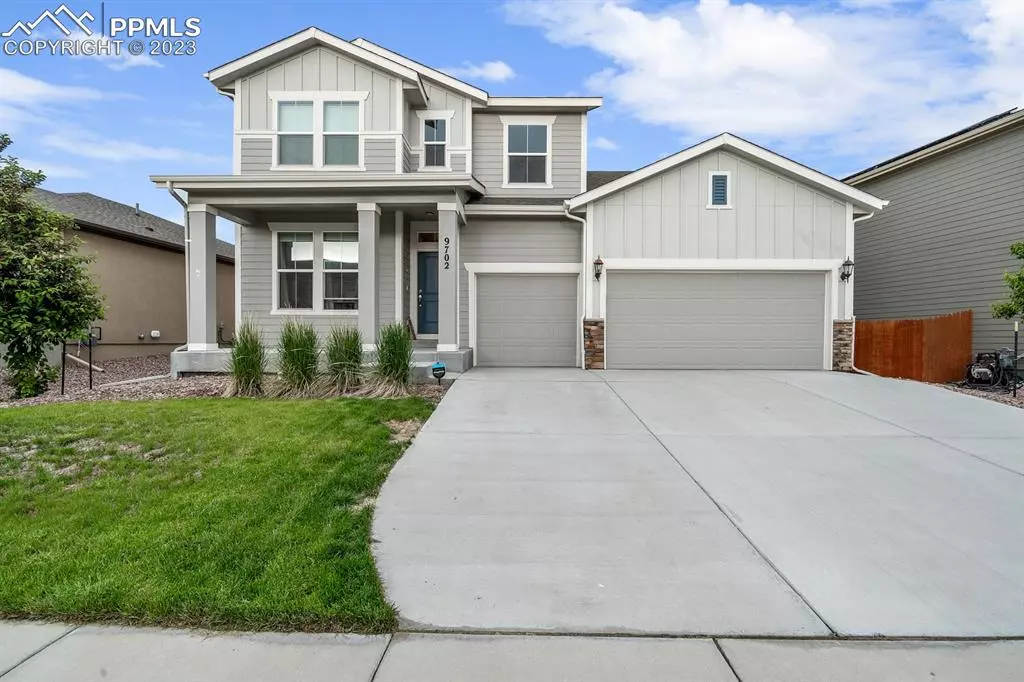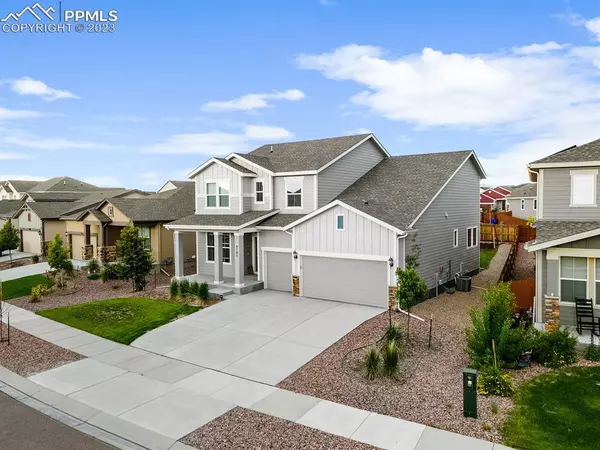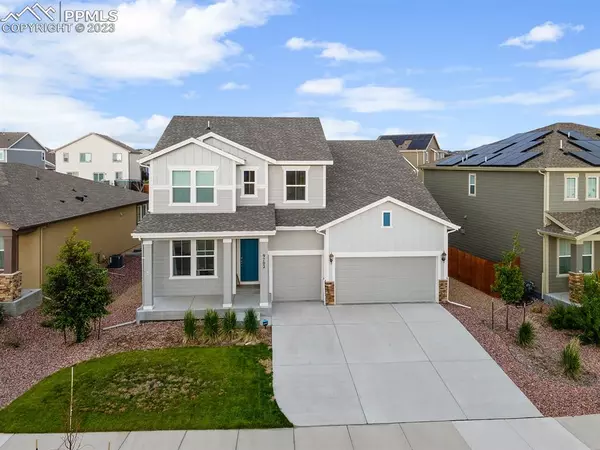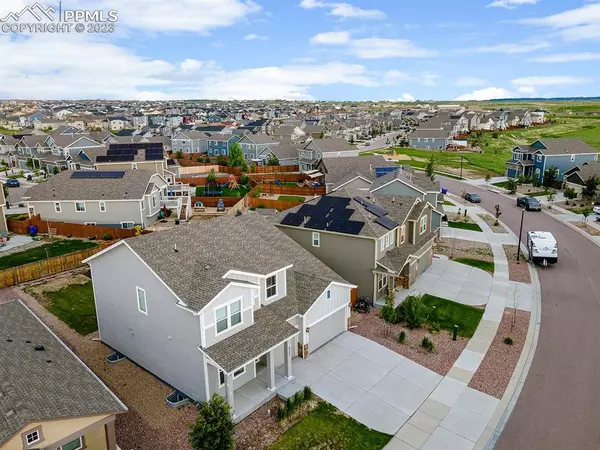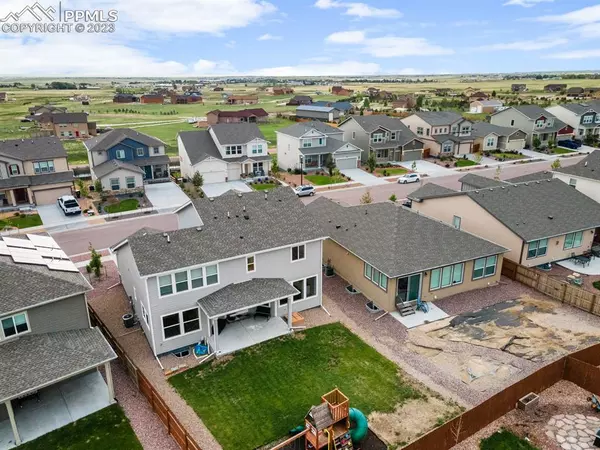$558,000
$550,000
1.5%For more information regarding the value of a property, please contact us for a free consultation.
9702 Vistas Park DR Peyton, CO 80831
3 Beds
3 Baths
4,101 SqFt
Key Details
Sold Price $558,000
Property Type Single Family Home
Sub Type Single Family
Listing Status Sold
Purchase Type For Sale
Square Footage 4,101 sqft
Price per Sqft $136
MLS Listing ID 5453782
Sold Date 11/13/23
Style 2 Story
Bedrooms 3
Full Baths 3
Construction Status Existing Home
HOA Fees $7/ann
HOA Y/N Yes
Year Built 2019
Annual Tax Amount $2,902
Tax Year 2022
Lot Size 7,512 Sqft
Property Description
Walk into this stunning open layout you have been waiting for! Upon entering the home you'll notice french doors that open to the spacious yet private office. The home boasts beautiful natural light and lots of open space, which makes this one perfect for entertaining. The kitchen has everything you could want or need, equipped with a gourmet kitchen and large island. Stainless steel appliances are featured throughout and a walk-in pantry offers ample storage. Head out through the sliding glass door and you are in the perfect covered outdoor space perfect for enjoying those Colorado summer days. Upstairs features a sizeable loft great for play space, a second office or could even be converted to another bedroom! With so much space upstairs this layout made the most out of the primary bedroom, with a large onsuite bathroom and even larger walk in closet. You will also find two additional bedrooms and a third bathroom. Laundry is also conveniently located on the second floor. As if there wasn't enough space in this home already there is also an unfinished basement that has endless possibilities. This home has been well maintained and features so much more, including a whole house humidifier. Come see it for yourself, schedule your showing to see it today!
Location
State CO
County El Paso
Area The Vistas At Meridian Ranch
Interior
Interior Features 9Ft + Ceilings
Cooling Central Air
Flooring Carpet, Luxury Vinyl, Tile
Fireplaces Number 1
Fireplaces Type Gas, Main
Exterior
Parking Features Attached
Garage Spaces 3.0
Community Features Club House, Community Center, Fitness Center, Golf Course, Hiking or Biking Trails, Playground Area, Pool
Utilities Available Electricity
Roof Type Composite Shingle
Building
Lot Description Level
Foundation Full Basement
Builder Name David Weekley Homes
Water Assoc/Distr
Level or Stories 2 Story
Structure Type Framed on Lot
Construction Status Existing Home
Schools
School District Falcon-49
Others
Special Listing Condition Not Applicable
Read Less
Want to know what your home might be worth? Contact us for a FREE valuation!

Our team is ready to help you sell your home for the highest possible price ASAP



