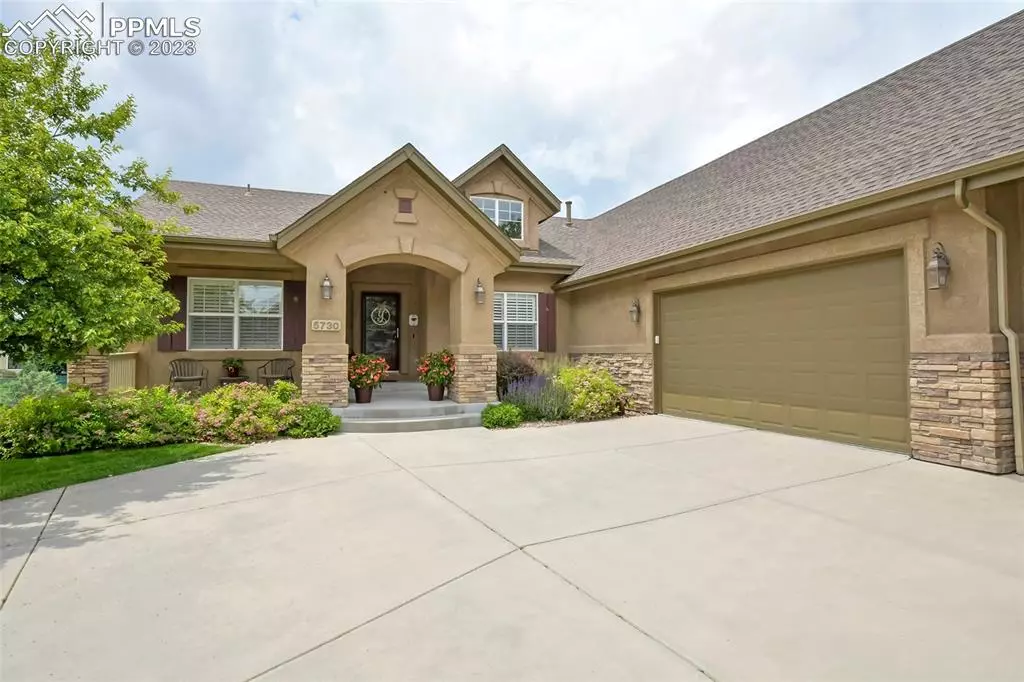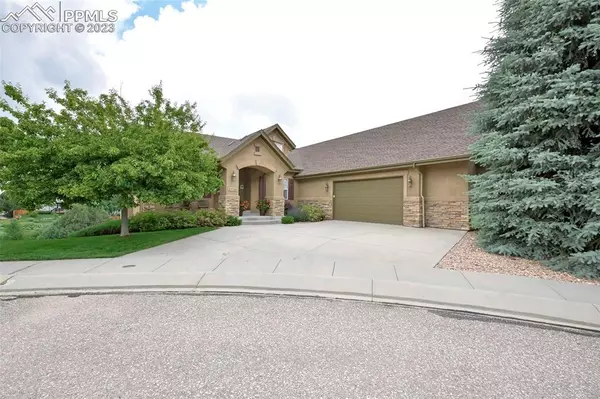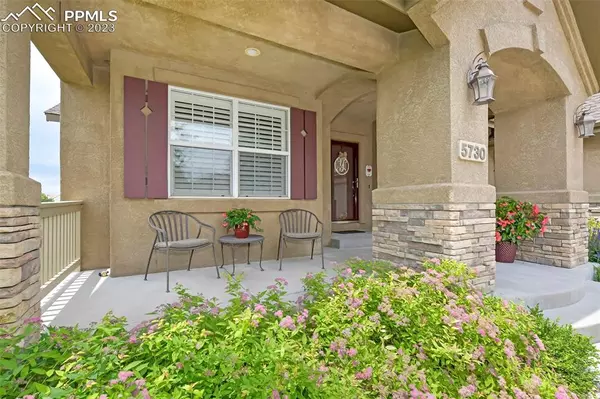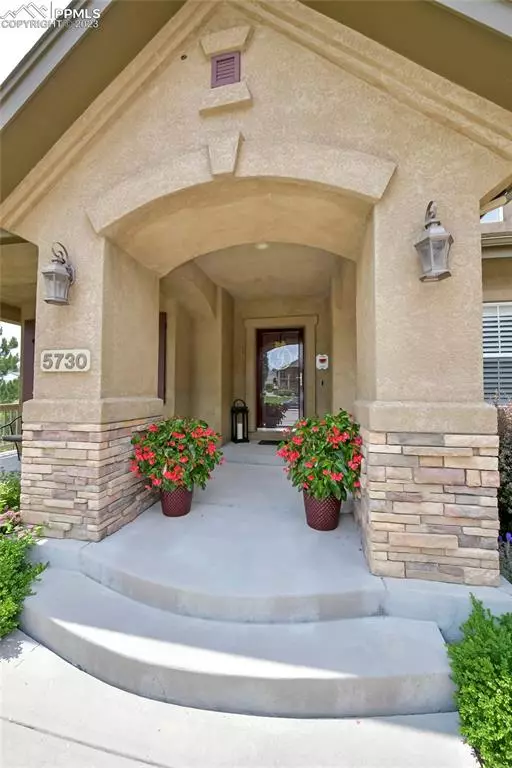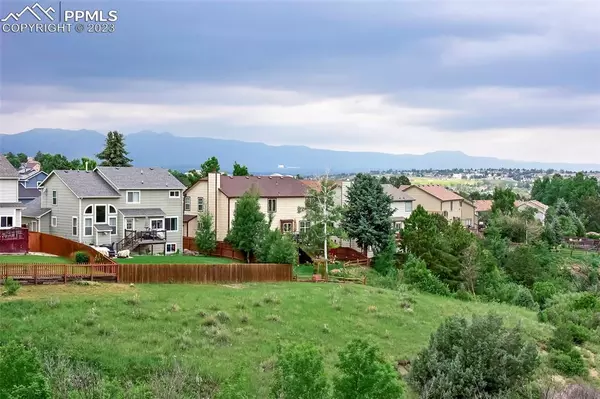$850,000
$860,000
1.2%For more information regarding the value of a property, please contact us for a free consultation.
5730 Creekwood CT Colorado Springs, CO 80918
4 Beds
3 Baths
4,050 SqFt
Key Details
Sold Price $850,000
Property Type Single Family Home
Sub Type Single Family
Listing Status Sold
Purchase Type For Sale
Square Footage 4,050 sqft
Price per Sqft $209
MLS Listing ID 4099103
Sold Date 11/09/23
Style Ranch
Bedrooms 4
Full Baths 3
Construction Status Existing Home
HOA Fees $160/mo
HOA Y/N Yes
Year Built 2003
Annual Tax Amount $1,996
Tax Year 2022
Lot Size 0.273 Acres
Property Description
Nestled in a tranquil cul-de-sac, this stunning stucco home on a premier lot offers an immaculate living experience. Boasting 4 bedrooms, 3 baths, and an oversized 2.5 car garage, this ranch-style gem provides comfort and elegance. Relax on the great deck, capturing breathtaking views of Pikes Peak, the Air Force Academy, and a captivating wildlife-filled canyon. The gas hookup invites you to dine in your own private oasis while witnessing enchanting Colorado sunsets. Stairs lead you to open space and scenic trails. Step inside through an elegant covered porch and immerse yourself in the interior's luxurious upgrades. Newly finished wood floors, fresh carpet, and beautiful lighting adorn this stunner, complemented by custom window treatments. The main level's great room welcomes you with a stone fireplace emanating warmth on chilly Colorado evenings, and large windows with custom shutters framing the expansive Colorado sky. The exquisite eat-in kitchen features classic cherry cabinets with under lighting, Corian countertops, and a custom tile backsplash. Admire picturesque views of Pikes Peak while dining, and revel in the convenience of a double oven and new refrigerator. The master bedroom offers a spacious retreat with crown molding, a 5-piece bathroom featuring ceramic tile, and a generous walk-in closet. The office boasts custom built-in shelving and French doors, while a full bedroom and bathroom complete the main level. The convenient main-level laundry room leads to an oversized garage with 12 ft ceilings, a workbench and ample storage. The basement is bathed in natural light and offers another expansive living room area. Entertain effortlessly at the full wet bar with a refrigerator, custom wine cabinet, and television inlet. Two large bedrooms share a full Jack and Jill bathroom, while a remarkable theater room awaits with custom shelving and leveled theater seating. Ample storage space is also included. Surround sound throughout the home.
Location
State CO
County El Paso
Area Deer Run
Interior
Interior Features 5-Pc Bath, 9Ft + Ceilings, Crown Molding, French Doors, Great Room, Vaulted Ceilings
Cooling Ceiling Fan(s), Central Air
Flooring Carpet, Luxury Vinyl, Tile, Wood
Fireplaces Number 1
Fireplaces Type Gas, Main, One
Laundry Electric Hook-up, Main
Exterior
Parking Features Attached
Garage Spaces 2.0
Fence None
Utilities Available Cable, Electricity
Roof Type Composite Shingle
Building
Lot Description Backs to Open Space, City View, Cul-de-sac, Mountain View, Sloping, View of Pikes Peak
Foundation Full Basement, Walk Out
Builder Name Saddletree Hms
Water Municipal
Level or Stories Ranch
Finished Basement 80
Structure Type Framed on Lot
Construction Status Existing Home
Schools
Middle Schools Jenkins
High Schools Doherty
School District Colorado Springs 11
Others
Special Listing Condition See Show/Agent Remarks
Read Less
Want to know what your home might be worth? Contact us for a FREE valuation!

Our team is ready to help you sell your home for the highest possible price ASAP



