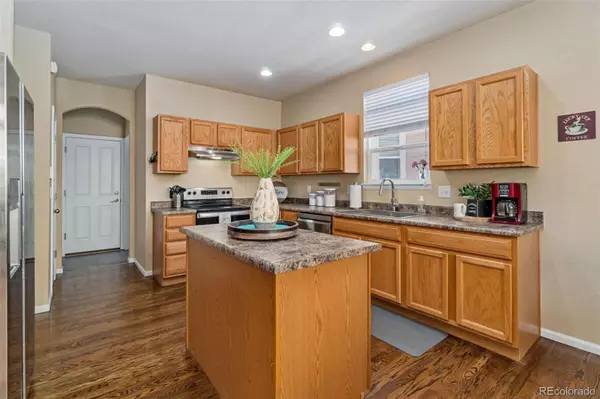$460,000
$450,000
2.2%For more information regarding the value of a property, please contact us for a free consultation.
1543 Bellflower DR Brighton, CO 80601
3 Beds
3 Baths
1,932 SqFt
Key Details
Sold Price $460,000
Property Type Single Family Home
Sub Type Single Family Residence
Listing Status Sold
Purchase Type For Sale
Square Footage 1,932 sqft
Price per Sqft $238
Subdivision Indigo Trails
MLS Listing ID 5585382
Sold Date 11/14/23
Bedrooms 3
Full Baths 2
Three Quarter Bath 1
Condo Fees $175
HOA Fees $175/mo
HOA Y/N Yes
Abv Grd Liv Area 1,932
Originating Board recolorado
Year Built 2007
Annual Tax Amount $3,201
Tax Year 2022
Lot Size 4,791 Sqft
Acres 0.11
Property Description
OPEN HOUSE SAT OCT 21st 10am-12pm** This lovely patio home with the most charming curb appeal is the perfect place to call home! Located in the popular Indigo Trails community, this corner lot offers low-maintenance living with nearby amenities and down the road from Barr Lake State Park! You’ll love being greeted by the covered front porch, perfect for morning coffee or enjoying our beautiful Colorado evenings. Step inside to the hardwood flooring and arched entryways that perfectly highlight the main floor. The spacious family room is open to the dining area and kitchen, ideal for entertaining friends and family. The kitchen has stainless steel appliances and is complete with a center island, pantry, and plenty of cabinet space. Easy access to your rear deck makes outdoor grilling super convenient. The main floor bedroom and full bathroom will be appreciated by guests of all ages - or use this space as an office and be near the kitchen for those midday snacks. Upstairs the generous primary suite includes a 3/4 bath featuring an oversized shower. The loft serves as a great office or additional living space. The third secondary bedroom and full bath round off the fantastic upper level. The oversized 2-car garage is large enough to protect your cars and toys! A blank canvas- the unfinished basement has tons of potential for additional living space, another bedroom, and/or extra storage. Prairie Center Shopping Center is down the road for all of your food and shopping needs, and you’ll appreciate the easy access to I76 and E470 making commutes to Downtown Denver or DIA a breeze! Welcome home!
Location
State CO
County Adams
Rooms
Basement Bath/Stubbed, Partial, Unfinished
Main Level Bedrooms 1
Interior
Interior Features Ceiling Fan(s), Eat-in Kitchen, Kitchen Island, Laminate Counters, Primary Suite, Walk-In Closet(s)
Heating Forced Air, Natural Gas
Cooling Central Air
Flooring Carpet, Tile, Wood
Fireplace N
Appliance Dishwasher, Gas Water Heater, Microwave, Oven, Range, Refrigerator
Laundry In Unit
Exterior
Parking Features Concrete, Oversized
Garage Spaces 2.0
Utilities Available Electricity Connected, Natural Gas Connected
Roof Type Composition
Total Parking Spaces 2
Garage Yes
Building
Lot Description Corner Lot, Landscaped, Many Trees, Master Planned
Sewer Public Sewer
Water Public
Level or Stories Two
Structure Type Frame,Stone,Wood Siding
Schools
Elementary Schools Southeast
Middle Schools Prairie View
High Schools Prairie View
School District School District 27-J
Others
Senior Community No
Ownership Individual
Acceptable Financing Cash, Conventional, FHA, VA Loan
Listing Terms Cash, Conventional, FHA, VA Loan
Special Listing Condition None
Read Less
Want to know what your home might be worth? Contact us for a FREE valuation!

Our team is ready to help you sell your home for the highest possible price ASAP

© 2024 METROLIST, INC., DBA RECOLORADO® – All Rights Reserved
6455 S. Yosemite St., Suite 500 Greenwood Village, CO 80111 USA
Bought with Turn Key Homes LLC






