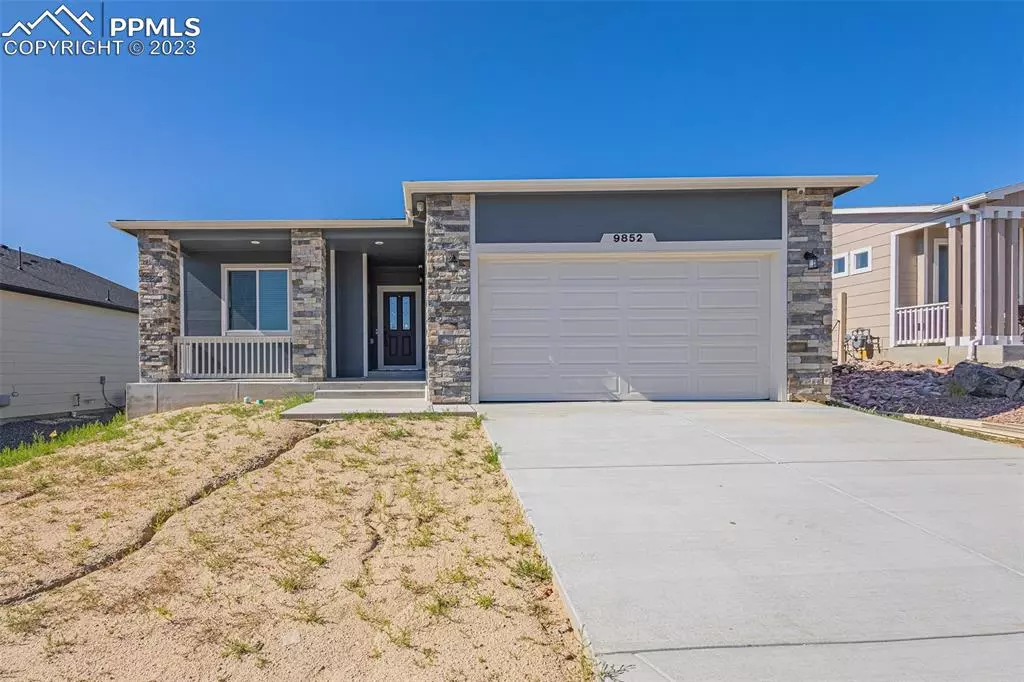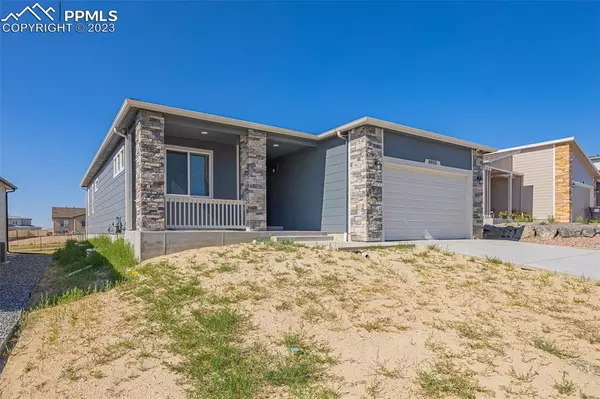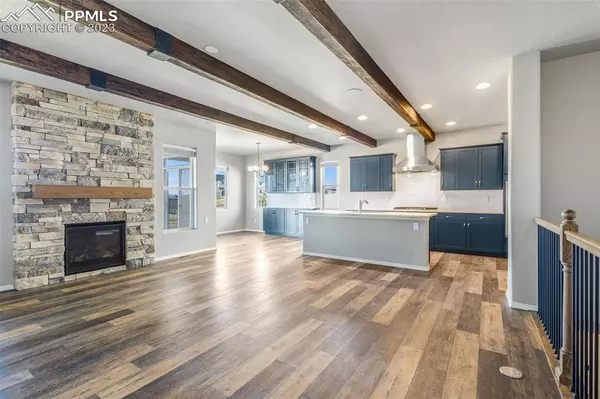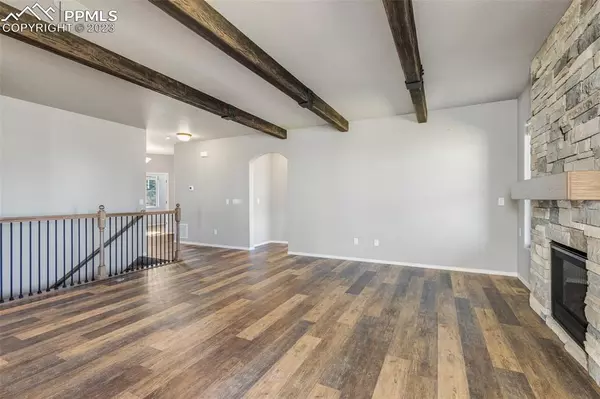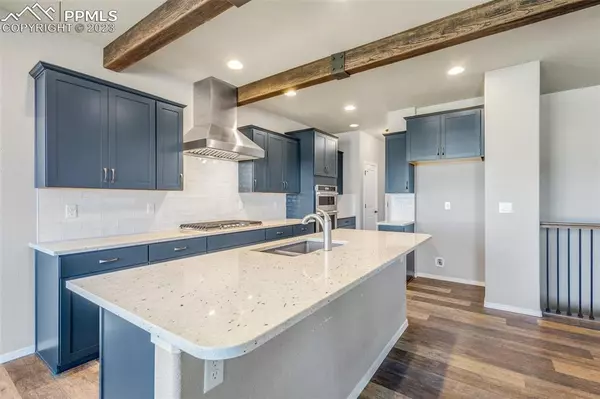$535,000
$525,000
1.9%For more information regarding the value of a property, please contact us for a free consultation.
9852 Meridian Hills TRL Peyton, CO 80831
3 Beds
3 Baths
3,172 SqFt
Key Details
Sold Price $535,000
Property Type Single Family Home
Sub Type Single Family
Listing Status Sold
Purchase Type For Sale
Square Footage 3,172 sqft
Price per Sqft $168
MLS Listing ID 4355036
Sold Date 11/14/23
Style Ranch
Bedrooms 3
Full Baths 2
Half Baths 1
Construction Status Existing Home
HOA Fees $68/mo
HOA Y/N Yes
Year Built 2022
Annual Tax Amount $2,142
Tax Year 2022
Lot Size 6,867 Sqft
Property Description
Experience the warm embrace of this pristine, newly established community. This home boasts three bedrooms, an office, three bathrooms, and a two-car garage with upgraded features throughout. Revel in the abundance of custom enhancements that grace this abode. The kitchen, a haven for culinary enthusiasts, showcases high-quality cabinets, stunning quartz countertops, upgraded appliances, and an additional cabinet for your storage needs. The primary bathroom offers a vast custom 7-foot shower, a double vanity, and an expansive closet. The living area is adorned with a unique custom fireplace and faux wood beams that add a touch of sophistication. Immerse yourself in the immersive whole-house audio stereo system and enjoy the convenience of the built-in central vacuum system. With both main floor and basement laundry facilities, this home caters to your convenience. The basement’s 9-foot ceilings create an airy ambiance and host a full bar and ample storage space. The community provides access to two recreational centers, featuring indoor and outdoor pools, fitness facilities, parks, and is nestled alongside a picturesque golf course. Seize the opportunity to make this impeccable home yours today!
Location
State CO
County El Paso
Area Stonebridge At Meridian Ranch
Interior
Interior Features 5-Pc Bath, 9Ft + Ceilings, Beamed Ceilings, See Prop Desc Remarks
Cooling Ceiling Fan(s), Central Air
Fireplaces Number 1
Fireplaces Type Gas
Laundry Basement, Main
Exterior
Parking Features Attached
Garage Spaces 2.0
Utilities Available Cable, Electricity, Natural Gas, Telephone
Roof Type Composite Shingle
Building
Lot Description See Prop Desc Remarks
Foundation Full Basement
Builder Name Campbell Homes LLC
Water Municipal
Level or Stories Ranch
Finished Basement 99
Structure Type Wood Frame
Construction Status Existing Home
Schools
Middle Schools Falcon
High Schools Falcon
School District Falcon-49
Others
Special Listing Condition Short Sale Add Signed, Sold As Is
Read Less
Want to know what your home might be worth? Contact us for a FREE valuation!

Our team is ready to help you sell your home for the highest possible price ASAP



