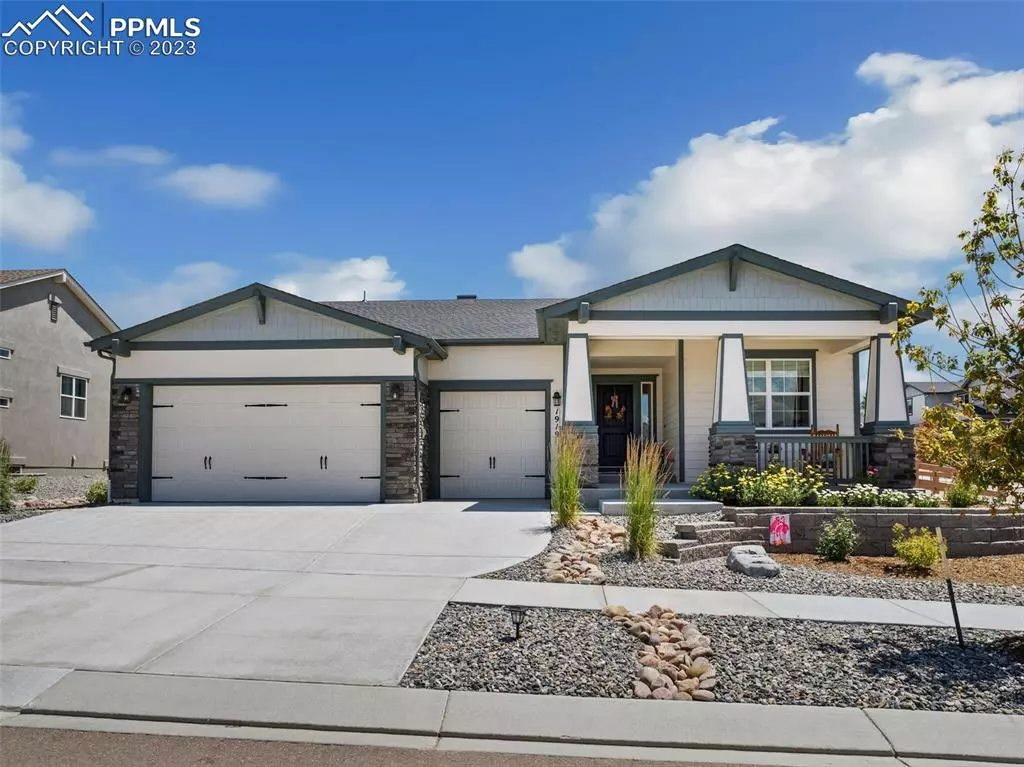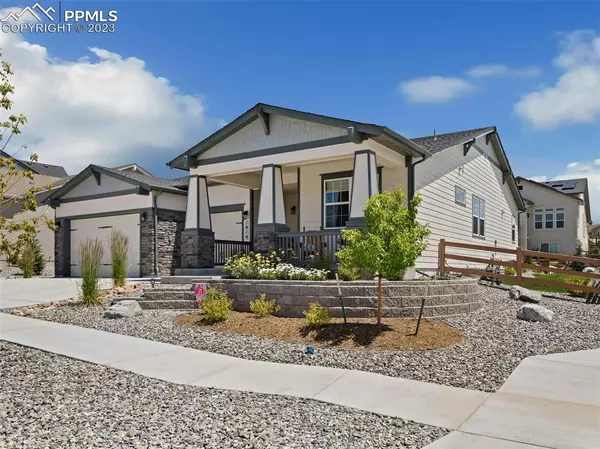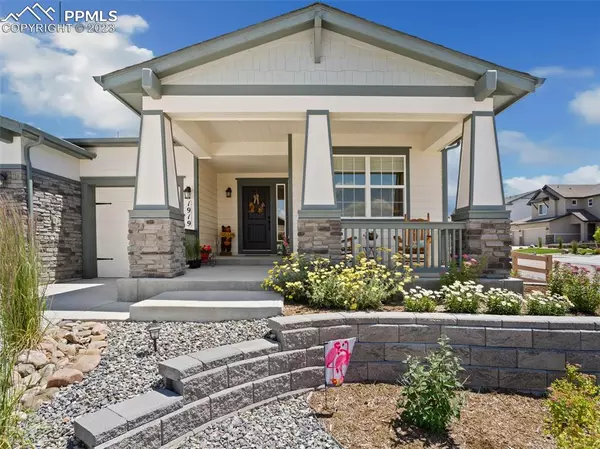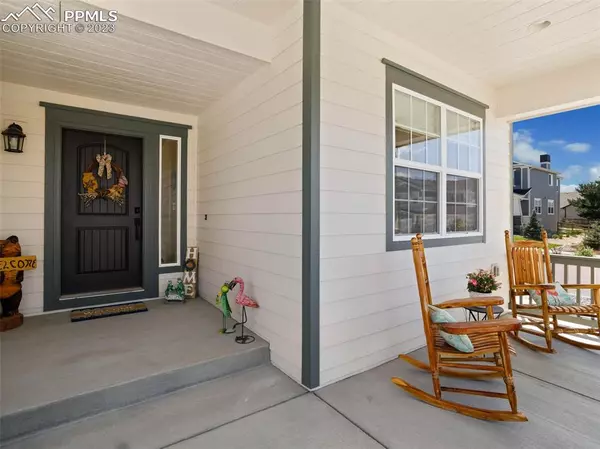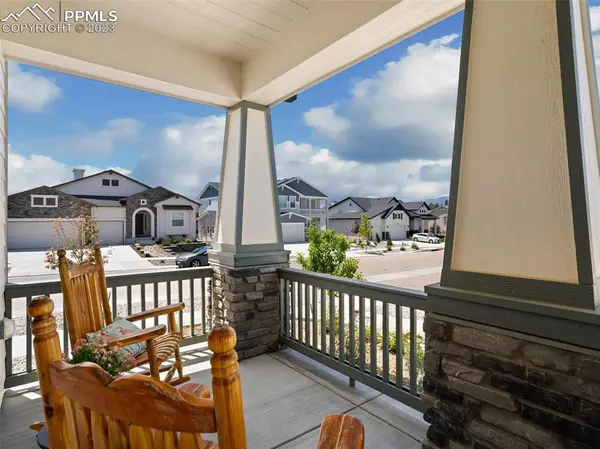$765,000
$775,000
1.3%For more information regarding the value of a property, please contact us for a free consultation.
1919 Ruffino DR Colorado Springs, CO 80921
5 Beds
4 Baths
3,772 SqFt
Key Details
Sold Price $765,000
Property Type Single Family Home
Sub Type Single Family
Listing Status Sold
Purchase Type For Sale
Square Footage 3,772 sqft
Price per Sqft $202
MLS Listing ID 7449195
Sold Date 11/15/23
Style Ranch
Bedrooms 5
Full Baths 3
Three Quarter Bath 1
Construction Status Existing Home
HOA Fees $60/qua
HOA Y/N Yes
Year Built 2021
Annual Tax Amount $4,409
Tax Year 2022
Lot Size 9,583 Sqft
Property Description
Welcome home to this exquisite Five bedroom, four bath, three car garage Ranch style home nestled in the heart of Flying Horse. This charming residence offers an ideal combination of modern amenities, timeless design, and a prime location. The open Living Room, Kitchen and Dining areas provide ample space for relaxation and entertaining guests, ensuring everyone feels right at home, making it a perfect haven for those seeking comfort and convenience. The fully equipped kitchen boasts top-of-the-line appliances to make cooking a pleasure. Stunning leathered granite counter tops upgraded cabinetry and a walk in pantry catering to the needs of busy households. The Primary Suite is a private retreat, with plenty of natural light and ample closet space, providing a tranquil sanctuary for restful nights. Relax in your spa like bathroom with large walk-in shower with designer tile and a rain shower above creating a spa like experience. Discover endless possibilities with the fully finished basement, providing additional living space, whether it's a family room, home theater or game room. The thoughtfully designed Jack and Jill bathroom connects two bedrooms, offering privacy and convenience for family members or guests sharing the space. Entertain with ease at the stylish wet bar, featuring modern finishes and ample counter space for mixing drinks and hosting social gatherings. Step outside to your outdoor area, ideal for al fresco dining, gardening, or simply enjoying the fresh air and beautiful surroundings. Additional features included, washer & dryer, refrigerators in the kitchen & wet bar area and the barbecue grill at the covered patio, pre-wired for surround sound, Polyaspartic coated flooring w/21 year warranty in the garage. Stay cool in the summer with Central air conditioning or warm & cozy in the winter with gas burning fireplaces on both levels of the home. Concrete fencing split rail in the back yard. This home is in immaculate condition! Welcome Home!
Location
State CO
County El Paso
Area Flying Horse
Interior
Interior Features 9Ft + Ceilings, French Doors, Great Room
Cooling Ceiling Fan(s), Central Air
Flooring Carpet, Luxury Vinyl, Tile
Fireplaces Number 1
Fireplaces Type Basement, Gas, Main, Two
Laundry Main
Exterior
Parking Features Attached
Garage Spaces 3.0
Fence Rear
Utilities Available Cable, Electricity, Natural Gas, Telephone
Roof Type Composite Shingle
Building
Lot Description Corner, Level
Foundation Full Basement
Builder Name Classic Homes
Water Municipal
Level or Stories Ranch
Finished Basement 95
Structure Type Wood Frame
Construction Status Existing Home
Schools
Middle Schools Discovery Canyon
High Schools Discovery Canyon
School District Academy-20
Others
Special Listing Condition Not Applicable, See Show/Agent Remarks
Read Less
Want to know what your home might be worth? Contact us for a FREE valuation!

Our team is ready to help you sell your home for the highest possible price ASAP



