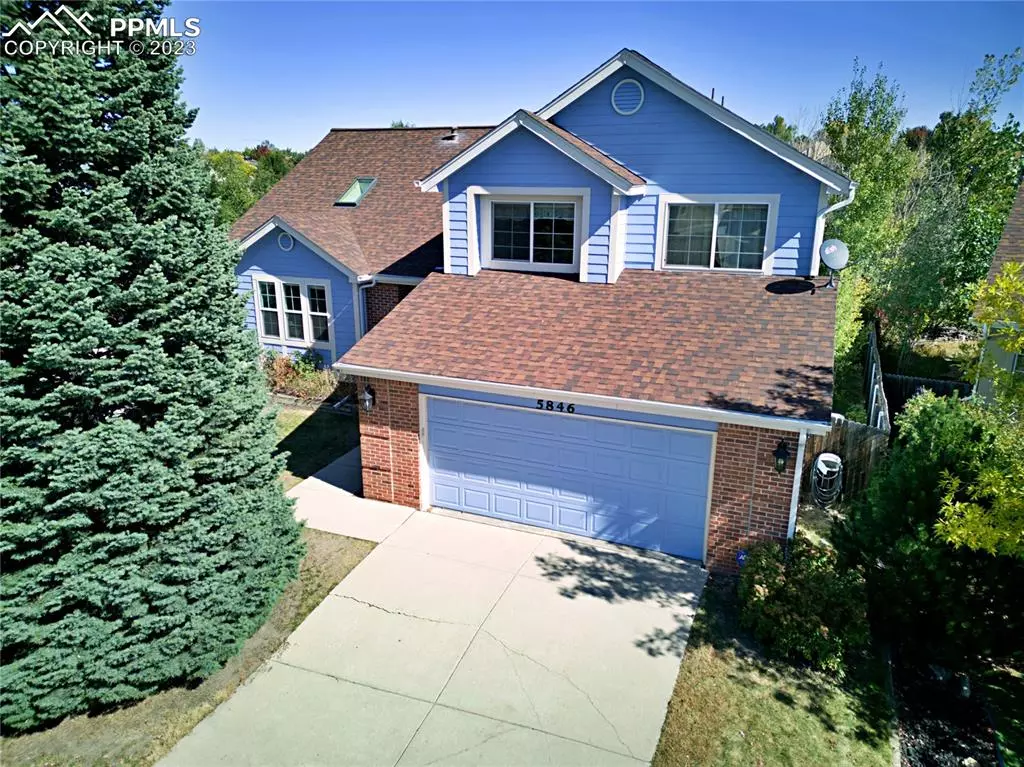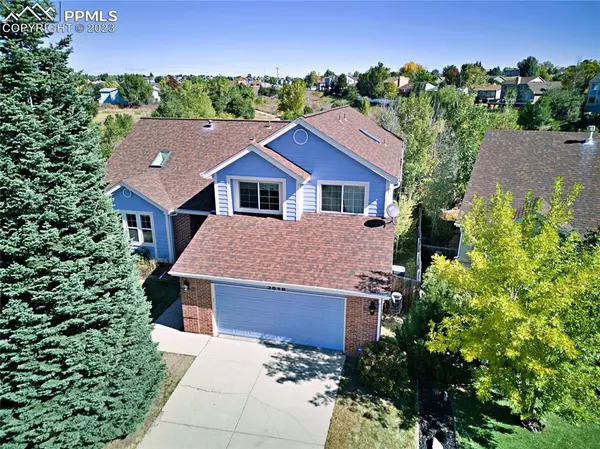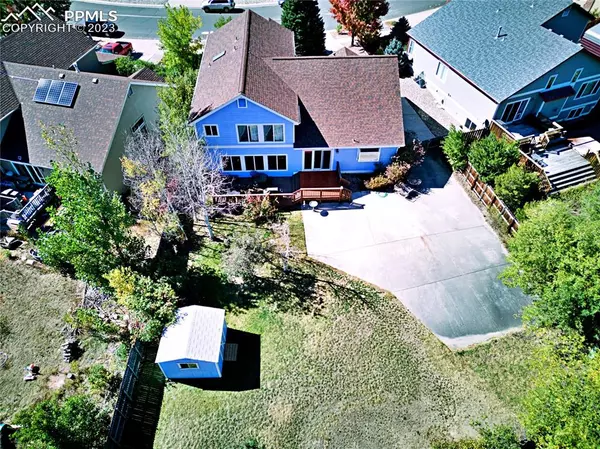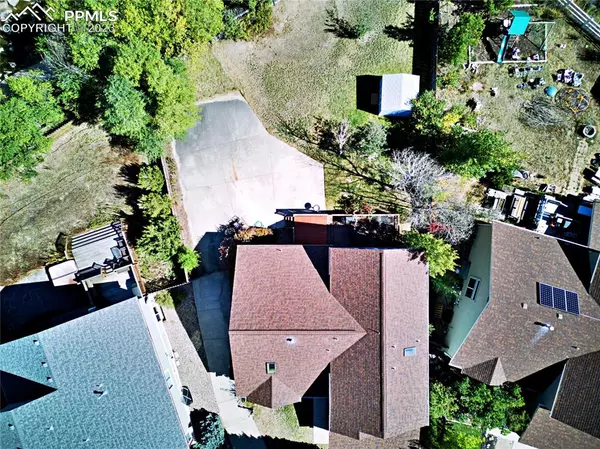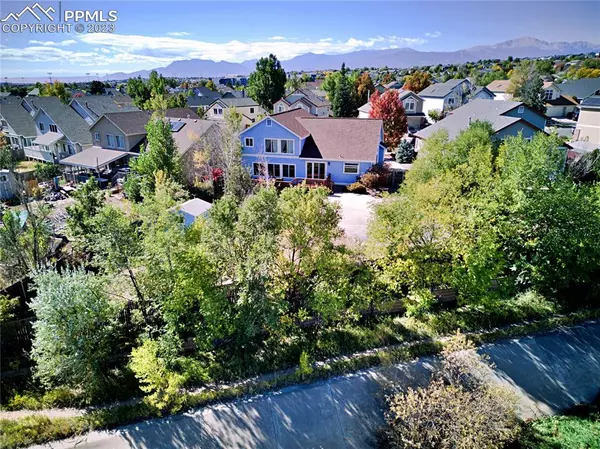$508,000
$508,000
For more information regarding the value of a property, please contact us for a free consultation.
5846 Instone CIR Colorado Springs, CO 80922
5 Beds
3 Baths
3,878 SqFt
Key Details
Sold Price $508,000
Property Type Single Family Home
Sub Type Single Family
Listing Status Sold
Purchase Type For Sale
Square Footage 3,878 sqft
Price per Sqft $130
MLS Listing ID 8898863
Sold Date 11/14/23
Style Tri-Level
Bedrooms 5
Full Baths 2
Three Quarter Bath 1
Construction Status Existing Home
HOA Y/N No
Year Built 1997
Annual Tax Amount $1,336
Tax Year 2022
Lot Size 0.277 Acres
Property Description
This is it, welcome home! ONE OWNER HOME. Super opportunity for instant equity! Gorgeous, large, spacious & grand home with Gourmet Kitchen, sparkling clean and ready now. Two gas fireplaces, vaulted, TREMENDOUSLY INVITING LAYOUT with Main level Bedroom, 3/4 Bath, Huge Living spaces and a gorgeous goumet kitchen. This home is a one owner home with such care and love throughout. Huge rear yard for all the play you need... sport court area, or a large parkimg area for toys and RV's... RV can park at expansive private concrete driveway to rear yard. 3 upper bedrooms, one on main and one in basement...with private bath. This layout is beautiful, and welcoming with its wide open space and timeless layout. This kitchen is spectacular with stainless appliances, double Oovens, 42" cabinetry, hardwoods, center island, and a large pantry all opens to family room and to dining room. It is honestly a perfect design. Large deck, backs to natural.open space, creek, yard is mature with Blue Spruce, large trees even apple trees that produce!
In-laws and visitors have two options, main level or basement... both with 3/4 bath availability and privacy.
There is a need for flooring in the basement, yet you could have the convret3 stained and sealed.and call it good... a nice space for inlaws or teen! Large recreation room and a wonder c4a2l space for storage.
Photos are coming soon!
Location
State CO
County El Paso
Area Stetson Hills
Interior
Interior Features 5-Pc Bath, Great Room, Vaulted Ceilings, See Prop Desc Remarks
Cooling Central Air
Flooring Carpet, Wood
Fireplaces Number 1
Fireplaces Type Gas, Main, Two
Laundry Main
Exterior
Parking Features Attached
Garage Spaces 2.0
Fence Rear
Utilities Available Electricity, Natural Gas
Roof Type Composite Shingle
Building
Lot Description Backs to Open Space, Level, Meadow, Trees/Woods, See Prop Desc Remarks
Foundation Partial Basement
Water Municipal
Level or Stories Tri-Level
Finished Basement 99
Structure Type Wood Frame,See Prop Desc Remarks
Construction Status Existing Home
Schools
School District Falcon-49
Others
Special Listing Condition Estate
Read Less
Want to know what your home might be worth? Contact us for a FREE valuation!

Our team is ready to help you sell your home for the highest possible price ASAP



