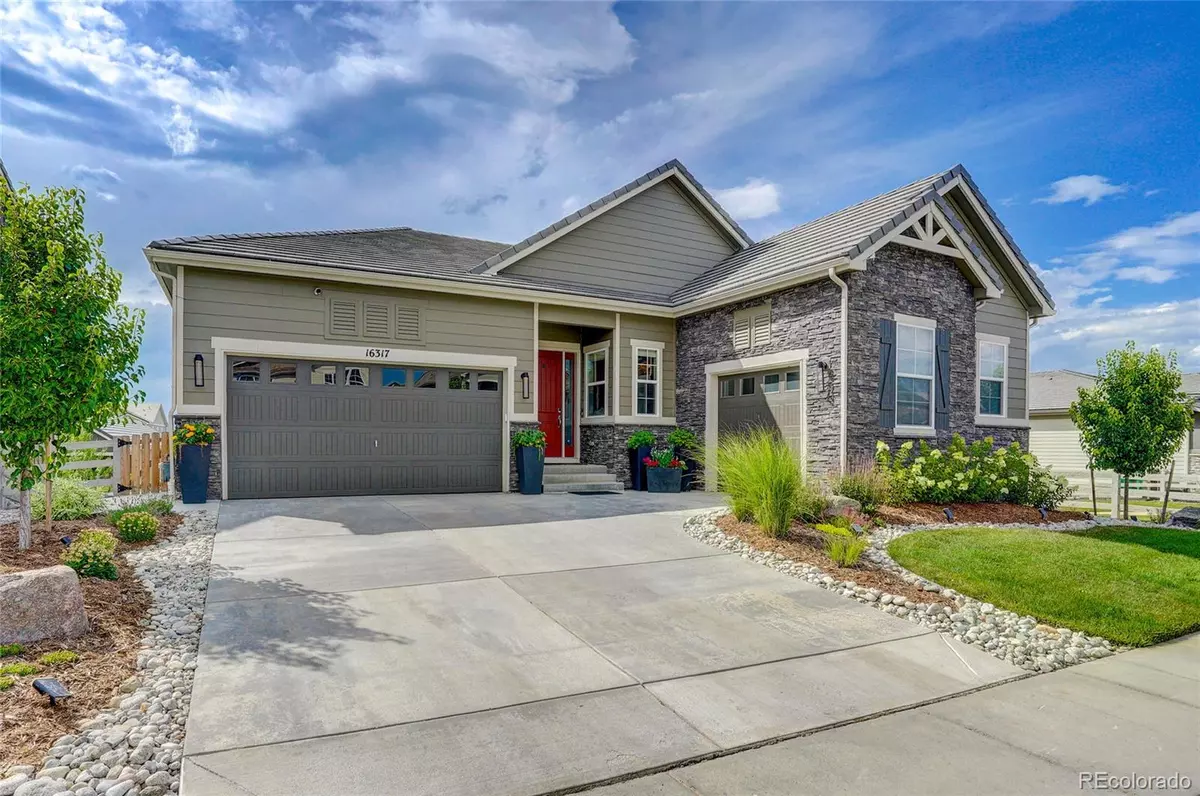$887,500
$895,000
0.8%For more information regarding the value of a property, please contact us for a free consultation.
16317 Pikes Peak DR Broomfield, CO 80023
3 Beds
3 Baths
2,422 SqFt
Key Details
Sold Price $887,500
Property Type Single Family Home
Sub Type Single Family Residence
Listing Status Sold
Purchase Type For Sale
Square Footage 2,422 sqft
Price per Sqft $366
Subdivision Anthem
MLS Listing ID 4988748
Sold Date 11/15/23
Bedrooms 3
Full Baths 2
Half Baths 1
Condo Fees $436
HOA Fees $145/qua
HOA Y/N Yes
Abv Grd Liv Area 2,422
Originating Board recolorado
Year Built 2020
Annual Tax Amount $6,926
Tax Year 2022
Lot Size 9,583 Sqft
Acres 0.22
Property Description
Welcome to the perfect home in Anthem! This stunning property features the highly sought-after Delaney floor plan, boasting 20-foot tinted sliding glass doors that effortlessly blend the indoors and outdoors, creating an enchanting living experience with custom tint to keep privacy inside. The full walk-out basement offers space for many bedrooms, a rec room, gym space and more. No expense was spared by the seller, who meticulously upgraded every option in the house. You'll be captivated by the coffered ceilings, luxurious granite countertops, and the warmth of real wood wide plank floor, crown molding and more. The new custom lighting inside and out, including the trendy jellyfish exterior lights, adds a touch of sophistication to the already beautiful home. The landscaping is nothing short of extraordinary, with $15,000 worth of enhancements in the front and a whopping $50,000 invested in the backyard with a gorgeous stamped patio. Your outdoor space will become your private oasis, perfect for entertaining guests or simply enjoying serene moments with your loved ones.The thoughtfully designed floor plan places secondary bedrooms on the opposite side of the house, providing maximum privacy for the master suite. The garage has been drywalled and plumbed, has an air compressor and additional outlets on their own breaker for working outside! The bathrooms are generously sized, and the closets offer ample storage space for all your needs. This home is situated in an excellent location, being just a stone's throw away from Thunder Vista Elementary School and only 2 minutes from the recreational center. The convenience continues with its proximity to Children's Hospital, Denver Outlets, and various other amenities. Don't miss the chance to call this magnificent property HOME.
Location
State CO
County Broomfield
Zoning PUD
Rooms
Basement Full, Unfinished
Main Level Bedrooms 3
Interior
Interior Features Breakfast Nook, Eat-in Kitchen, Granite Counters, Kitchen Island, Open Floorplan, Pantry, Primary Suite, Radon Mitigation System, Smart Lights, Walk-In Closet(s)
Heating Forced Air
Cooling Central Air
Flooring Carpet, Tile, Wood
Fireplaces Number 1
Fireplaces Type Great Room
Fireplace Y
Appliance Convection Oven, Disposal, Dryer, Microwave, Range Hood, Washer
Exterior
Parking Features 220 Volts, Dry Walled, Finished, Floor Coating, Insulated Garage
Garage Spaces 3.0
Fence Partial
Utilities Available Cable Available, Electricity Connected, Internet Access (Wired), Natural Gas Connected, Phone Available
Roof Type Cement Shake
Total Parking Spaces 3
Garage Yes
Building
Lot Description Greenbelt
Foundation Concrete Perimeter, Slab
Sewer Public Sewer
Water Public
Level or Stories One
Structure Type Frame
Schools
Elementary Schools Thunder Vista
Middle Schools Rocky Top
High Schools Legacy
School District Adams 12 5 Star Schl
Others
Senior Community No
Ownership Individual
Acceptable Financing 1031 Exchange, Cash, Conventional, Jumbo
Listing Terms 1031 Exchange, Cash, Conventional, Jumbo
Special Listing Condition None
Read Less
Want to know what your home might be worth? Contact us for a FREE valuation!

Our team is ready to help you sell your home for the highest possible price ASAP

© 2024 METROLIST, INC., DBA RECOLORADO® – All Rights Reserved
6455 S. Yosemite St., Suite 500 Greenwood Village, CO 80111 USA
Bought with HomeSmart Realty






