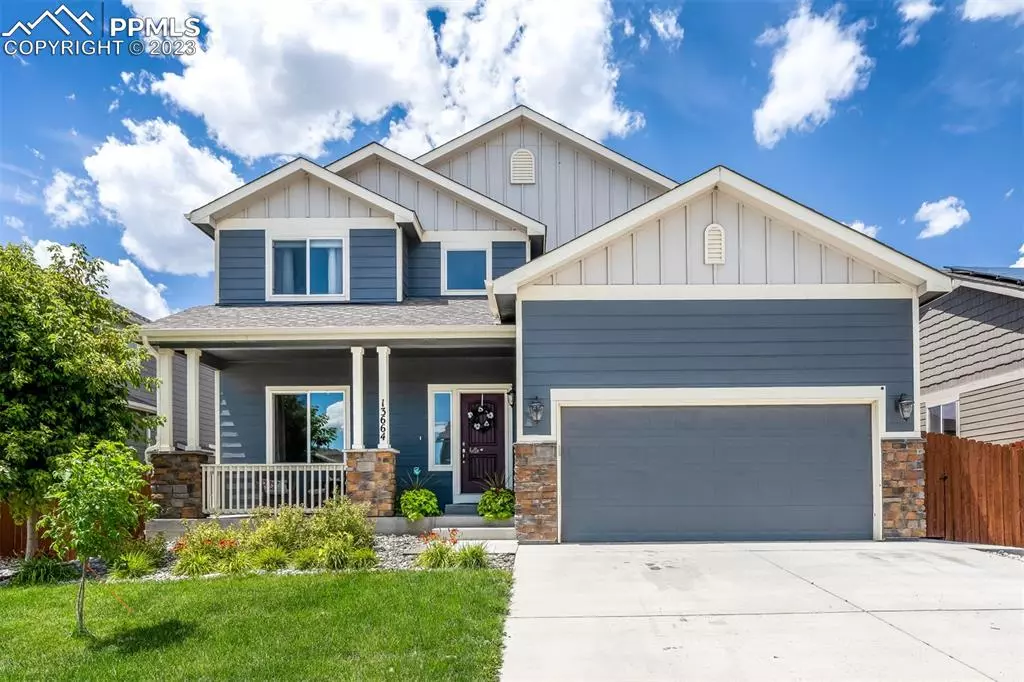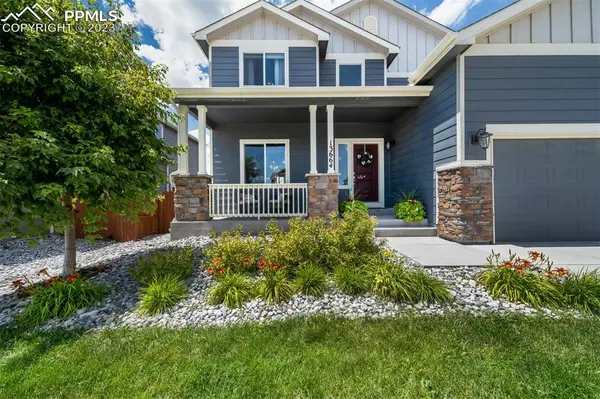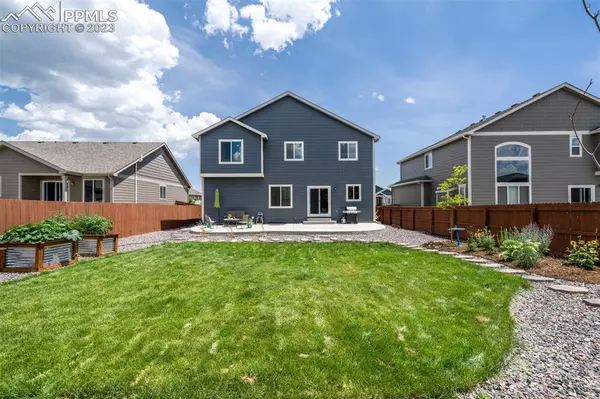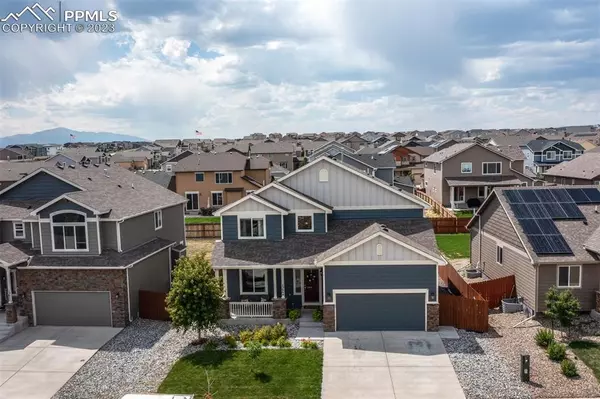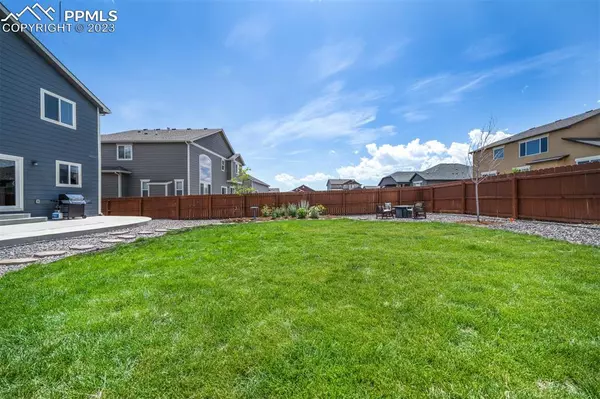$485,000
$480,000
1.0%For more information regarding the value of a property, please contact us for a free consultation.
13664 Park Meadows DR Peyton, CO 80831
5 Beds
4 Baths
2,780 SqFt
Key Details
Sold Price $485,000
Property Type Single Family Home
Sub Type Single Family
Listing Status Sold
Purchase Type For Sale
Square Footage 2,780 sqft
Price per Sqft $174
MLS Listing ID 5602516
Sold Date 11/16/23
Style 2 Story
Bedrooms 5
Full Baths 2
Half Baths 1
Three Quarter Bath 1
Construction Status Existing Home
HOA Fees $12/ann
HOA Y/N Yes
Year Built 2016
Annual Tax Amount $2,657
Tax Year 2022
Lot Size 7,244 Sqft
Property Description
It starts with the welcoming front porch and inviting vaulted entry! The kitchen has lots of cabinets, a pantry with plenty of storage and beautiful quartz counter tops. A generous island adds workspace and makes a great gathering spot! Living room is open to kitchen, it has a large window and sliding glass door that leads to an extended patio and landscaped back yard. Separate dining area perfect for special dinners and half bath complete the main. Upstairs the roomy master, with a large window, soaking tub, separate shower, double vanity with quartz counter, and big walk-in closet are all a plus. Also on the upper level are three additional bedrooms, a full bath with a granite counter vanity, and the laundry room. The basement was recently finished. 'There's a good size bedroom, three-quarter bath and a spacious family room. The big windows add a lot of light which is great for a basement. Home offers new central air, new high-grade vinyl on main, new carpet on upper and a new permitted basement. Home getting a new roof.
Just waiting on materials! If you don't need all three spaces for cars in the insulated garage, the tandem portion could be a workshop, hobby room or simply storage. A 220V outlet is handy for a hot tub or outdoor living-kitchen space. Landscape with perennials and raised garden beds all on a drip system. Sprinkllers have been winterized for the winter. The rocked area is great for a fire pit or a trampoline. Recreation center is popular with an indoor and outdoor pool, gym with full equipment, gymnasium for sports, golf course, biking and walking trails! The area is in a growth spurt with lots of new restaurants, stores and businesses, yet it still offers a peaceful setting. Close to schools, 10 minutes to Powers Corridor, easy access to I-25 and Hwy 24. Quick commute to Air Force Academy, Shriever and Peterson (Space Force Base) and Fort Carson. Ready for a quick close!
Location
State CO
County El Paso
Area Meridian Ranch
Interior
Interior Features 5-Pc Bath, 6-Panel Doors, 9Ft + Ceilings
Cooling Ceiling Fan(s), Central Air
Flooring Carpet, Ceramic Tile, Luxury Vinyl
Laundry Electric Hook-up, Upper
Exterior
Parking Features Tandem
Garage Spaces 3.0
Fence Rear
Community Features Club House, Community Center, Dining, Dog Park, Fitness Center, Golf Course, Hiking or Biking Trails, Parks or Open Space, Playground Area, Pool
Utilities Available Cable, Electricity
Roof Type Composite Shingle
Building
Lot Description Level, Mountain View
Foundation Full Basement
Builder Name Saint Aubyn Homes
Water Assoc/Distr
Level or Stories 2 Story
Finished Basement 100
Structure Type Framed on Lot
Construction Status Existing Home
Schools
School District Falcon-49
Others
Special Listing Condition Not Applicable
Read Less
Want to know what your home might be worth? Contact us for a FREE valuation!

Our team is ready to help you sell your home for the highest possible price ASAP



