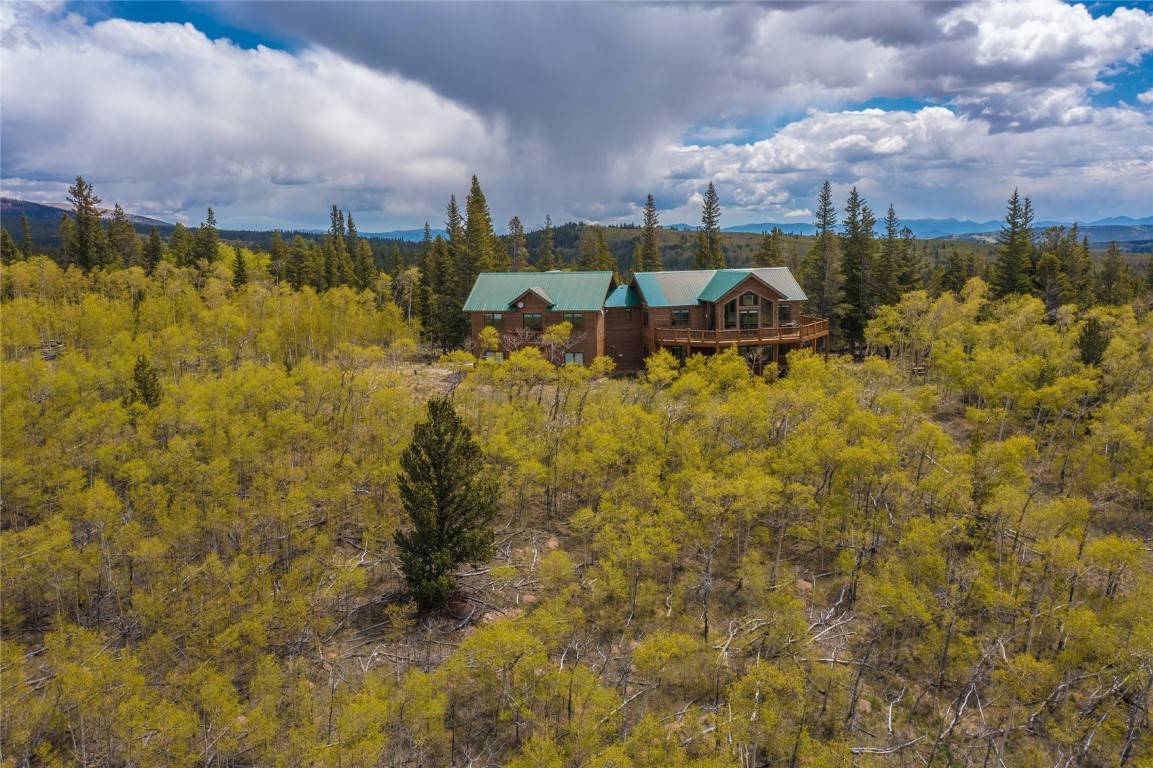$1,500,000
$1,595,000
6.0%For more information regarding the value of a property, please contact us for a free consultation.
301 Polaris RD A L M A, CO 80420
4 Beds
5 Baths
4,141 SqFt
Key Details
Sold Price $1,500,000
Property Type Single Family Home
Sub Type Single Family Residence
Listing Status Sold
Purchase Type For Sale
Square Footage 4,141 sqft
Price per Sqft $362
Subdivision Glacier Ridge
MLS Listing ID S1041297
Sold Date 11/17/23
Bedrooms 4
Full Baths 3
Half Baths 1
Three Quarter Bath 1
Construction Status Resale
HOA Fees $41/ann
Year Built 2006
Annual Tax Amount $3,560
Tax Year 2022
Lot Size 7.990 Acres
Acres 7.99
Property Sub-Type Single Family Residence
Property Description
Nestled on nearly eight acres, this mountain retreat offers unparalleled seclusion and awe-inspiring mountain views from every vantage point. Situated just 25 miles away from the renowned Breckenridge Ski Resort, this home invites you to savor the best of both worlds – serene mountain living and convenient access to world-class skiing. At the heart of this residence lies the inviting open kitchen, dining room and great room, serving as a hub for creating cherished memories during holiday gatherings or unwinding by the cozy fire after an exhilarating day on the slopes. A second living room with its elevated ceilings and a projector screen creates the perfect setting for snowy cinema nights. Each of the four generously sized bedrooms is a sanctuary unto itself, featuring sumptuous King-sized beds, well-appointed ensuite bathrooms, and a distinctive mountain vista, assuring a restful and rejuvenating experience. The flexible spaces within the home can effortlessly accommodate two home offices, catering to your work or study needs. The oversized 3-car garage not only provides the convenience of EV charging but also boasts raised ceilings that can comfortably house larger utility vehicles, trucks, campers, and all your outdoor gear. Practicality meets luxury in this thoughtfully designed space. Designed with gatherings in mind, this residence extends its appeal to the outdoors with an expansive deck, ideal for alfresco dining, and maintained yard area. Here, you can bask in the tranquility of the surrounding aspen trees while keeping a watchful eye on your loved ones as they play and relax. Whether you aspire to make this your private sanctuary, a sought-after vacation home, or a savvy short-term rental investment, this remarkable property represents a golden opportunity to immerse yourself in the natural splendor and serenity of the Colorado mountains, all while relishing the modern comforts and conveniences that this extraordinary home affords.
Location
State CO
County Park
Area Park County
Direction GPS directions are not accurate for this home. Use directions as provided below: From town of Alma: Drive south of Alma on HWY 9 and turn Left/East onto Platte River Dr, turn Right on Polaris Rd, Home is on the Right with paved driveway (no listing yard sign). From HWY 285 and town of Fairplay: Drive north of Fairplay on HWY 9 and turn Right/West onto Platte River Dr, turn right on Polaris Rd, Home is on the Right with paved driveway.
Rooms
Basement Finished
Interior
Interior Features Fireplace, See Remarks, Vaulted Ceiling(s), Utility Room
Heating Central, Hot Water, Propane, Radiant
Flooring Luxury Vinyl, Luxury Vinyl Tile, Tile
Fireplaces Type Gas
Equipment Satellite Dish
Furnishings Furnished
Fireplace Yes
Appliance Cooktop, Dishwasher, Electric Range, Disposal, Microwave, Refrigerator, Trash Compactor, Some Electric Appliances, Dryer, Washer
Exterior
Parking Features Attached, Garage
Garage Spaces 3.0
Garage Description 3.0
Community Features Equestrian Facilities, See Remarks, Trails/ Paths
Utilities Available Electricity Available, Propane, Trash Collection, Septic Available
View Y/N Yes
Water Access Desc Well
View Meadow, Mountain(s), Southern Exposure, Valley, Trees/ Woods
Roof Type Metal
Building
Lot Description See Remarks
Entry Level Two
Foundation Poured
Sewer Septic Tank
Water Well
Level or Stories Two
Construction Status Resale
Others
Pets Allowed Yes
HOA Fee Include Common Area Maintenance,Snow Removal
Tax ID 45858
Pets Allowed Yes
Read Less
Want to know what your home might be worth? Contact us for a FREE valuation!

Our team is ready to help you sell your home for the highest possible price ASAP

Bought with Omni Real Estate





