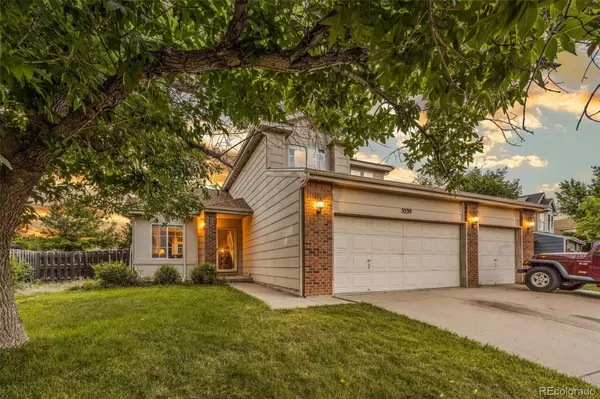$529,600
$520,000
1.8%For more information regarding the value of a property, please contact us for a free consultation.
5539 S Himalaya WAY Centennial, CO 80015
4 Beds
3 Baths
1,981 SqFt
Key Details
Sold Price $529,600
Property Type Single Family Home
Sub Type Single Family Residence
Listing Status Sold
Purchase Type For Sale
Square Footage 1,981 sqft
Price per Sqft $267
Subdivision Park View Commons
MLS Listing ID 7984004
Sold Date 11/16/23
Style Contemporary,Traditional
Bedrooms 4
Full Baths 3
Condo Fees $75
HOA Fees $75/mo
HOA Y/N Yes
Abv Grd Liv Area 1,981
Originating Board recolorado
Year Built 1995
Annual Tax Amount $2,853
Tax Year 2022
Lot Size 9,147 Sqft
Acres 0.21
Property Description
Charming home located in Centennial close to Parks, Hiking and Biking trails, Shopping and Restaurants with a Super Rare 3 Car Garage. Perfect for all the toys and equipment, as well as keeping your vehicles out of the elements. Open and easy to entertain between the family room, kitchen and dining area. Perfect to watch the game in front of the gas fireplace, plenty of space to host family gatherings. The office on the main floor can be transformed into a 4th bedroom(non-confirming) if needed or leave as is for the perfect home office. The upper level with the 3 bedrooms, the primary suite is spacious you will enjoy your time relaxing at the end of the day, the 5 pc bathroom with large soaking tub and separate walk in shower and double vanities with walk in closet, the perfect retreat. The remaining bedrooms with great closets and lots of natural light. The 3rd bathroom has been fully remodeled with new vanity, toilet, tub/shower, and beautiful new flooring. Enjoy the large fenced in backyard, ready to host a summer BBQ with friends and family. The home is located in the highly desired Cherry Creek 5 School district. Beat the summer heat at the community pool! C-470 is a short drive that will take you to downtown Denver, and DIA only 30 mins away. This home is waiting for you to make it your own. Don't miss out!
Location
State CO
County Arapahoe
Zoning RES
Rooms
Basement Unfinished
Main Level Bedrooms 1
Interior
Interior Features Breakfast Nook, Ceiling Fan(s), Eat-in Kitchen, Five Piece Bath, High Ceilings, High Speed Internet, Laminate Counters, Open Floorplan, Pantry, Primary Suite, Smoke Free, Vaulted Ceiling(s), Walk-In Closet(s)
Heating Forced Air
Cooling Central Air, Other
Flooring Carpet, Tile, Wood
Fireplaces Number 1
Fireplaces Type Family Room, Gas, Gas Log
Fireplace Y
Appliance Dishwasher, Disposal, Dryer, Microwave, Oven, Refrigerator, Self Cleaning Oven, Washer
Laundry In Unit
Exterior
Exterior Feature Private Yard, Rain Gutters
Parking Features Concrete
Garage Spaces 3.0
Fence Fenced Pasture, Full
Utilities Available Cable Available, Electricity Connected, Internet Access (Wired), Natural Gas Connected, Phone Available
Roof Type Composition
Total Parking Spaces 6
Garage Yes
Building
Lot Description Level, Near Public Transit, Sprinklers In Front, Sprinklers In Rear
Foundation Slab
Sewer Public Sewer
Water Public
Level or Stories Two
Structure Type Frame,Wood Siding
Schools
Elementary Schools Timberline
Middle Schools Thunder Ridge
High Schools Eaglecrest
School District Cherry Creek 5
Others
Senior Community No
Ownership Individual
Acceptable Financing Cash, Conventional, FHA, VA Loan
Listing Terms Cash, Conventional, FHA, VA Loan
Special Listing Condition None
Pets Allowed Cats OK, Dogs OK
Read Less
Want to know what your home might be worth? Contact us for a FREE valuation!

Our team is ready to help you sell your home for the highest possible price ASAP

© 2024 METROLIST, INC., DBA RECOLORADO® – All Rights Reserved
6455 S. Yosemite St., Suite 500 Greenwood Village, CO 80111 USA
Bought with Keller Williams Realty LLC






