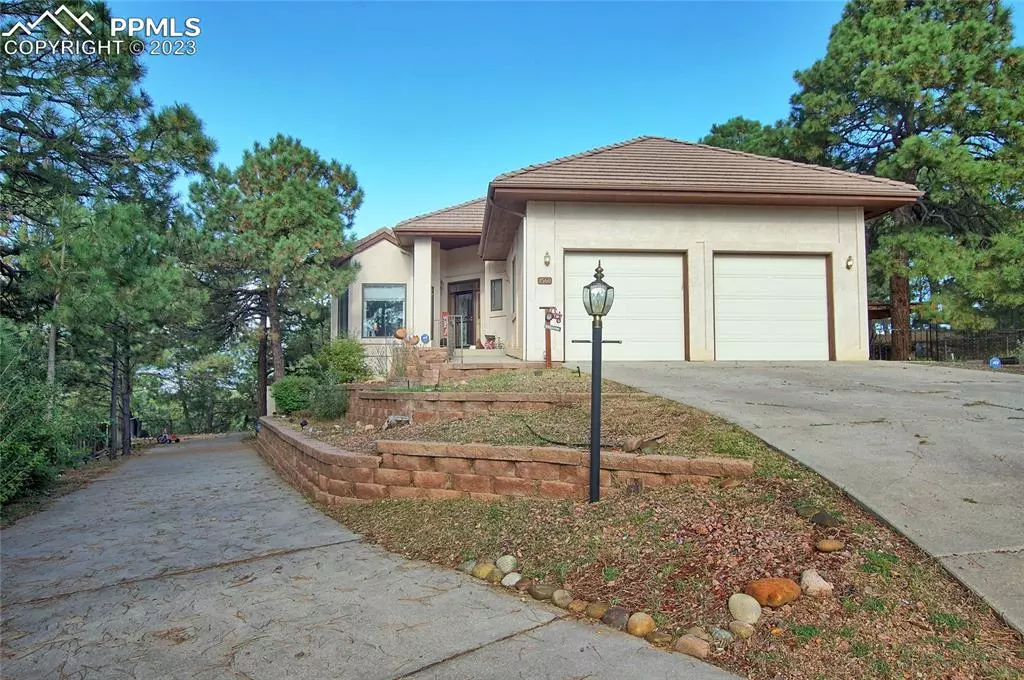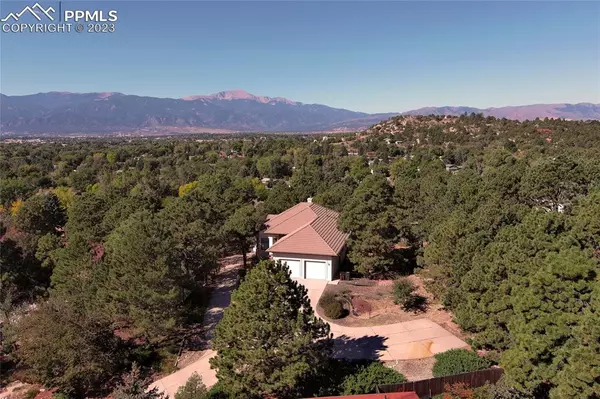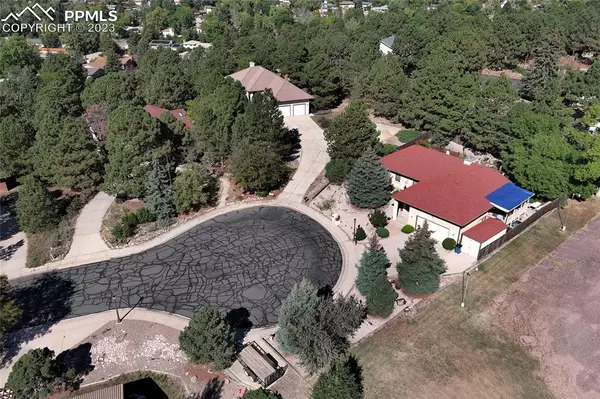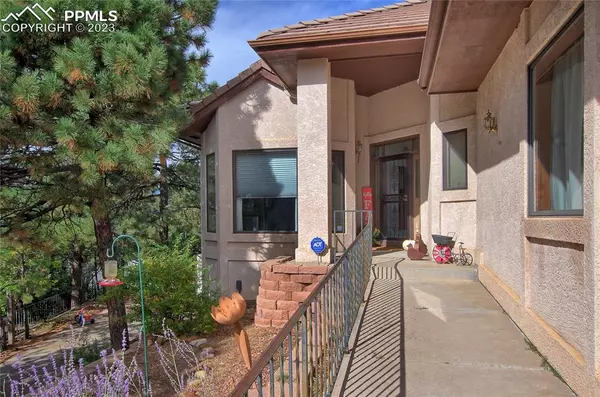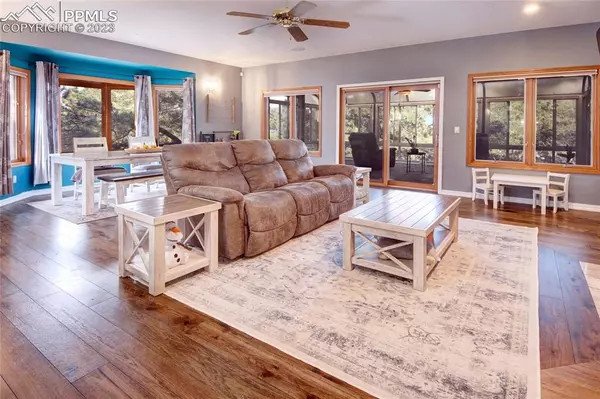$650,000
$694,900
6.5%For more information regarding the value of a property, please contact us for a free consultation.
1560 Kenland CT Colorado Springs, CO 80915
4 Beds
3 Baths
3,513 SqFt
Key Details
Sold Price $650,000
Property Type Single Family Home
Sub Type Single Family
Listing Status Sold
Purchase Type For Sale
Square Footage 3,513 sqft
Price per Sqft $185
MLS Listing ID 2474753
Sold Date 11/17/23
Style Ranch
Bedrooms 4
Full Baths 3
Construction Status Existing Home
HOA Y/N No
Year Built 1993
Annual Tax Amount $1,778
Tax Year 2022
Lot Size 0.484 Acres
Property Description
Welcome to this captivating 4-bedroom, 3-bathroom abode tucked away on a private cul-de-sac in the Kenland Heights community. Located on a private lot in the heart of the city. Boasting over 3500 square feet of living space, this home offers an abundance of room to unwind and entertain.
The heart of this residence is the bright and spacious kitchen, complete with a generous island, ample countertop space, a convenient pantry, cozy breakfast nook, and stainless-steel appliances. Complementing the kitchen, hardwood floors grace the living room and dining area, creating a warm and inviting ambiance.
The master suite is a retreat in itself, featuring dual walk-in closets and an adjoining 5-piece bath, complete with a soothing jetted tub and an expansive double vanity. For those who appreciate outdoor serenity, the master suite also offers private access to a stunning wood deck, where you can relish in the peaceful mountain views and the mature Pines in the backyard.
This exceptional home also boasts a sprawling storage room, an additional garage space perfect for storing toys or pursuing hobbies, and a delightful sunroom. The exterior showcases stucco siding for a timeless look, while the property benefits from the comfort of a brand-new air conditioning system and water heater.
In addition to the attached 2-car garage, a coveted bonus awaits – a third garage space thoughtfully situated to the side of the house, providing ample room for all your parking needs. Multiple storage sheds. The home includes a custom security system and a intercom system as well
Don't miss this opportunity to make this stunning Colorado Springs residence your own, offering an ideal blend of comfort, luxury, and practicality in a serene and private setting.
Location
State CO
County El Paso
Area Kenland Heights
Interior
Interior Features 5-Pc Bath, 6-Panel Doors, 9Ft + Ceilings, Great Room, Skylight (s)
Cooling Ceiling Fan(s), Central Air
Flooring Carpet, Vinyl/Linoleum, Wood
Fireplaces Number 1
Fireplaces Type Gas, Main
Laundry Electric Hook-up, Main
Exterior
Parking Features Attached
Garage Spaces 3.0
Fence Rear
Utilities Available Cable, Electricity, Natural Gas
Roof Type Tile
Building
Lot Description Cul-de-sac, Mountain View, Sloping, Trees/Woods, View of Rock Formations
Foundation Full Basement, Walk Out
Water Municipal
Level or Stories Ranch
Finished Basement 61
Structure Type Wood Frame
Construction Status Existing Home
Schools
Middle Schools Jack Swigert Aerospace Academy
High Schools Mitchell
School District Colorado Springs 11
Others
Special Listing Condition Not Applicable
Read Less
Want to know what your home might be worth? Contact us for a FREE valuation!

Our team is ready to help you sell your home for the highest possible price ASAP



