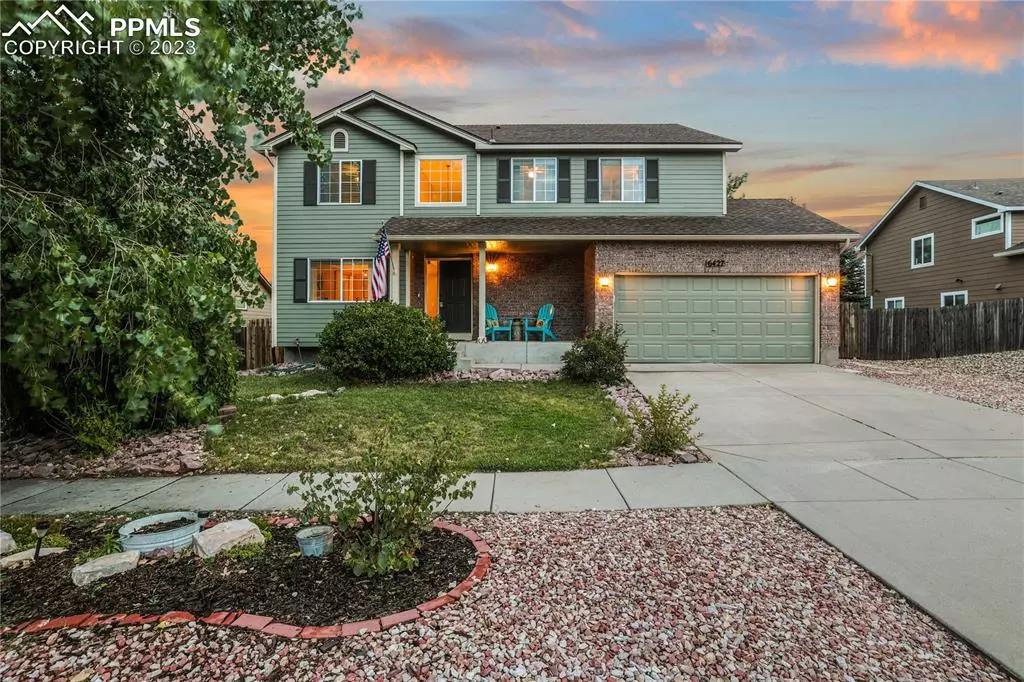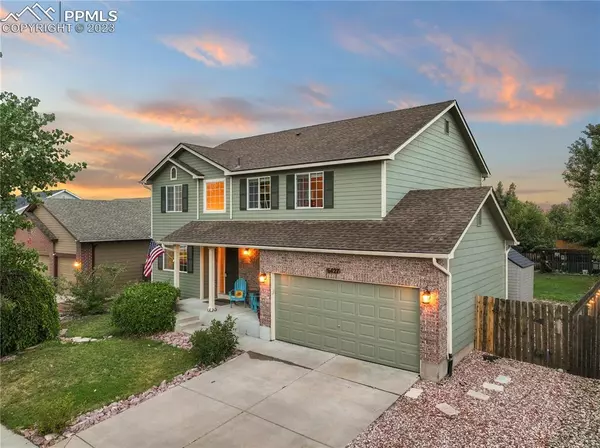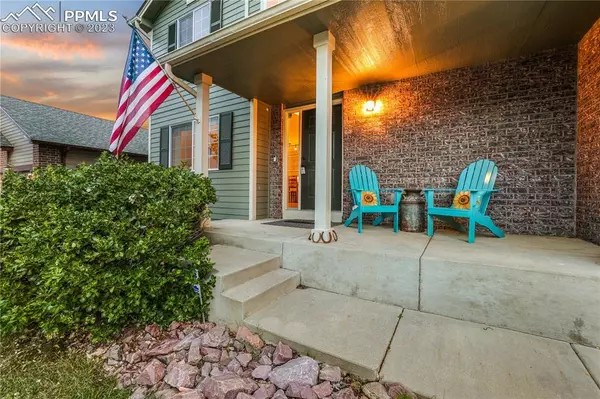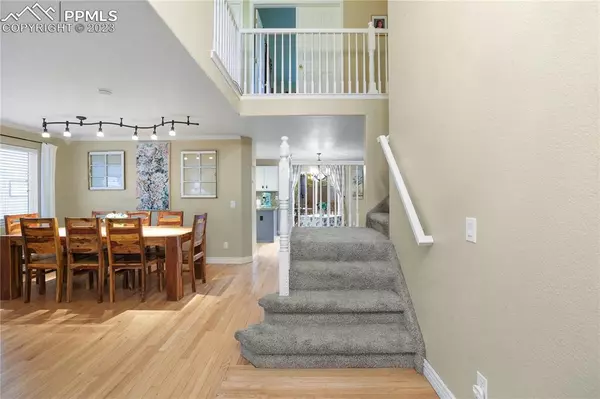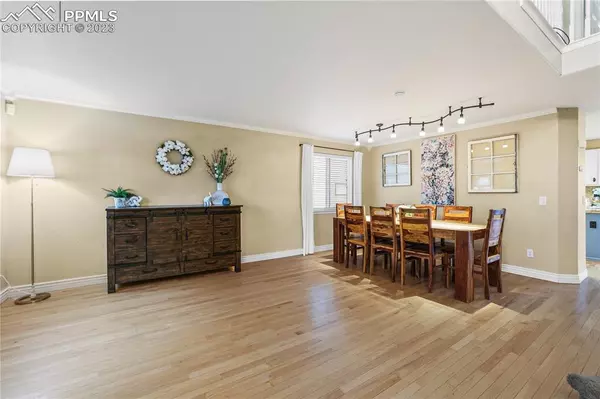$496,000
$488,000
1.6%For more information regarding the value of a property, please contact us for a free consultation.
6427 Graymont DR Colorado Springs, CO 80923
5 Beds
3 Baths
2,892 SqFt
Key Details
Sold Price $496,000
Property Type Single Family Home
Sub Type Single Family
Listing Status Sold
Purchase Type For Sale
Square Footage 2,892 sqft
Price per Sqft $171
MLS Listing ID 1239427
Sold Date 11/20/23
Style 2 Story
Bedrooms 5
Full Baths 2
Half Baths 1
Construction Status Existing Home
HOA Fees $16/qua
HOA Y/N Yes
Year Built 2004
Annual Tax Amount $1,481
Tax Year 2022
Lot Size 6,929 Sqft
Property Description
This beautiful 5 bedroom home is located in Ridgeview at Stetson Hills and is within walking distance to the elementary and middle schools. The entrance dons oak hardwood floors that flow into the kitchen and dining room. The kitchen was refreshed in 2021 and new appliances in 2019. The kitchen is open to the dining area and main level family room that is complete with 2-story ceilings and a gas fireplace. Walk out from the dining area onto the deck with a Pikes Peak View. Step down onto the spacious backyard equipped with a sprinkler system and brand new chicken coop. On the upper level of the home, the spacious primary bedroom with double doors, a walk-in closet, and an beautifully updated bathroom, updated in 2021. With three additional bedrooms on the upper level and another full bathroom, this home offers plenty of space. The lower level offers a 5th bedroom and an L-shaped family room with included drop-down projector screen and speakers. The basement allows easy access to the large crawl space for additional storage. All appliances included, along with the televisions and mounts.
Location
State CO
County El Paso
Area Ridgeview At Stetson Hills
Interior
Interior Features 5-Pc Bath, 6-Panel Doors, 9Ft + Ceilings, French Doors, Vaulted Ceilings
Cooling Ceiling Fan(s), Central Air
Flooring Carpet, Ceramic Tile, Wood
Fireplaces Number 1
Fireplaces Type Gas, Main, One
Laundry Electric Hook-up, Main
Exterior
Parking Features Attached
Garage Spaces 2.0
Fence Rear
Community Features Parks or Open Space, Playground Area
Utilities Available Electricity, Natural Gas
Roof Type Composite Shingle
Building
Lot Description Level, Mountain View, View of Pikes Peak
Foundation Crawl Space, Partial Basement
Water Municipal
Level or Stories 2 Story
Finished Basement 75
Structure Type Framed on Lot,Wood Frame
Construction Status Existing Home
Schools
Middle Schools Skyview
High Schools Vista Ridge
School District Falcon-49
Others
Special Listing Condition Not Applicable
Read Less
Want to know what your home might be worth? Contact us for a FREE valuation!

Our team is ready to help you sell your home for the highest possible price ASAP



