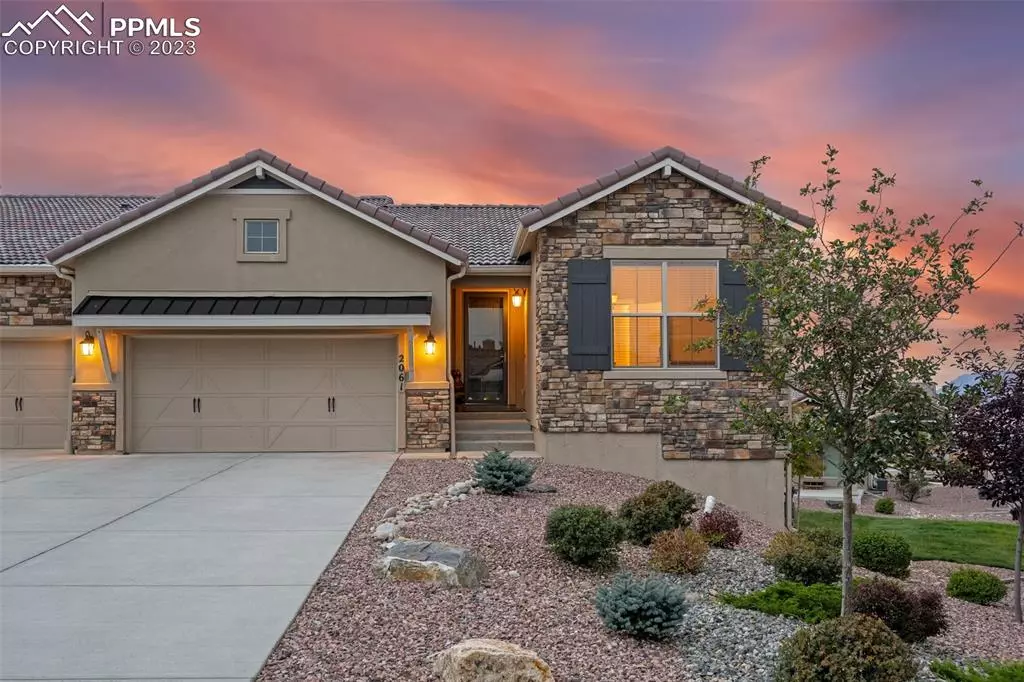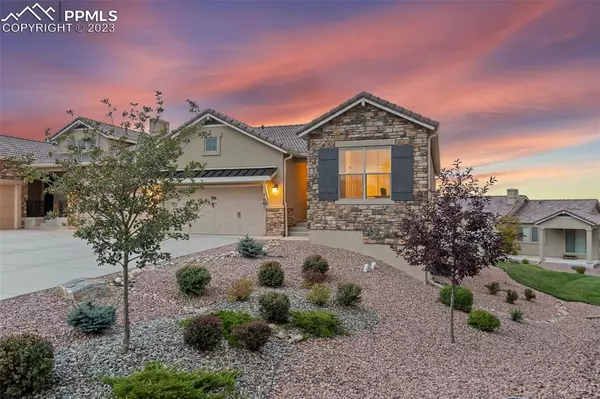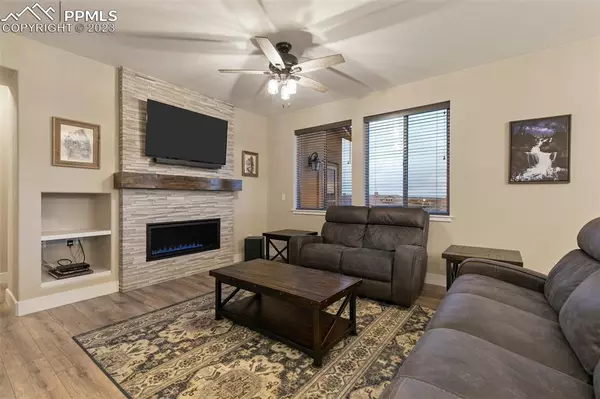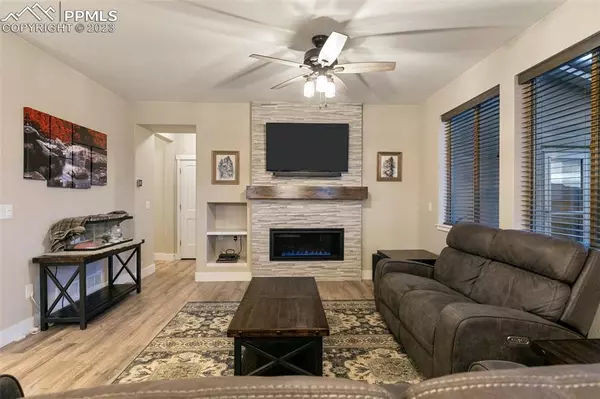$703,000
$718,000
2.1%For more information regarding the value of a property, please contact us for a free consultation.
2061 Ruffino DR Colorado Springs, CO 80921
4 Beds
4 Baths
3,096 SqFt
Key Details
Sold Price $703,000
Property Type Single Family Home
Sub Type Patio Home
Listing Status Sold
Purchase Type For Sale
Square Footage 3,096 sqft
Price per Sqft $227
MLS Listing ID 3822662
Sold Date 11/20/23
Style Ranch
Bedrooms 4
Full Baths 3
Three Quarter Bath 1
Construction Status Existing Home
HOA Fees $420/mo
HOA Y/N Yes
Year Built 2019
Annual Tax Amount $3,596
Tax Year 2022
Lot Size 7,967 Sqft
Property Description
"Luxury Oasis in Flying Horse - Where Views Meet Elegance". Nestled within Flying Horse, the epitome of luxury living, this home emerges as a panoramic jewel offering an unmatched lifestyle. Bathed in the stunning backdrop of Pikes Peak, Cheyenne Mountain, and an unparalleled vista of the Air Force Academy, this residence is a testament to superior living. Perfectly positioned at the end of a cul-de-sac, this house captures the most captivating views in the neighborhood. Stepping inside, the expansive great room and its accompanying deck offer a panorama that includes the renowned Air Force Academy, Pikes Peak, and Cheyenne Mountain. This Telluride paired patio ranch design is a 4-bedroom, 4-bathroom gem offers a meticulously crafted interior. The kitchen, a chef's dream, showcases exquisite maple cabinets with a black glaze accent, sleek quartz counters, and top-of-the-line appliances complete with a gas cooktop. The master bedroom is a private sanctuary, offering a secluded door entrance with a storm door that leads to the covered deck. The adjoining master bath, accessible via an elegant barn door, presents a walk-in glass shower, double sinks, and a spacious walk-in closet. For entertainment, the finished garden-level basement is a haven. Elevated with 1-foot taller ceilings, it features a wet bar, two additional bedrooms, and a recreation room. This space walks out into a pristine green belt area, ensuring that every room benefits from the home's stunning locale. Enjoy WiFi-controlled heating and AC, ethernet & cable TV wiring to key rooms, and an upstairs laundry with ample storage. But it's not just about the home; it's about the lifestyle. Living here, you are minutes away from restaurants, entertainment hubs, movie theaters, and the exhilarating Top Golf. An added perk? The deck offers a perfect view for the Air Force graduation's Thunderbird Show and the surrounding 4th of July fireworks. Immerse yourself in a home where every day feels like a getaway.
Location
State CO
County El Paso
Area Flying Horse
Interior
Interior Features 9Ft + Ceilings
Cooling Ceiling Fan(s), Central Air
Flooring Carpet, Ceramic Tile, Luxury Vinyl
Fireplaces Number 1
Fireplaces Type Basement, Gas, Main
Laundry Main
Exterior
Parking Features Attached
Garage Spaces 2.0
Community Features Community Center, Dog Park, Golf Course, Parks or Open Space, Playground Area
Utilities Available Cable, Electricity, Natural Gas
Roof Type Composite Shingle
Building
Lot Description 360-degree View, Cul-de-sac, Mountain View, View of Pikes Peak, See Prop Desc Remarks
Foundation Walk Out
Builder Name Classic Homes
Water Municipal
Level or Stories Ranch
Finished Basement 93
Structure Type Framed on Lot,Wood Frame
Construction Status Existing Home
Schools
School District Academy-20
Others
Special Listing Condition Not Applicable
Read Less
Want to know what your home might be worth? Contact us for a FREE valuation!

Our team is ready to help you sell your home for the highest possible price ASAP







