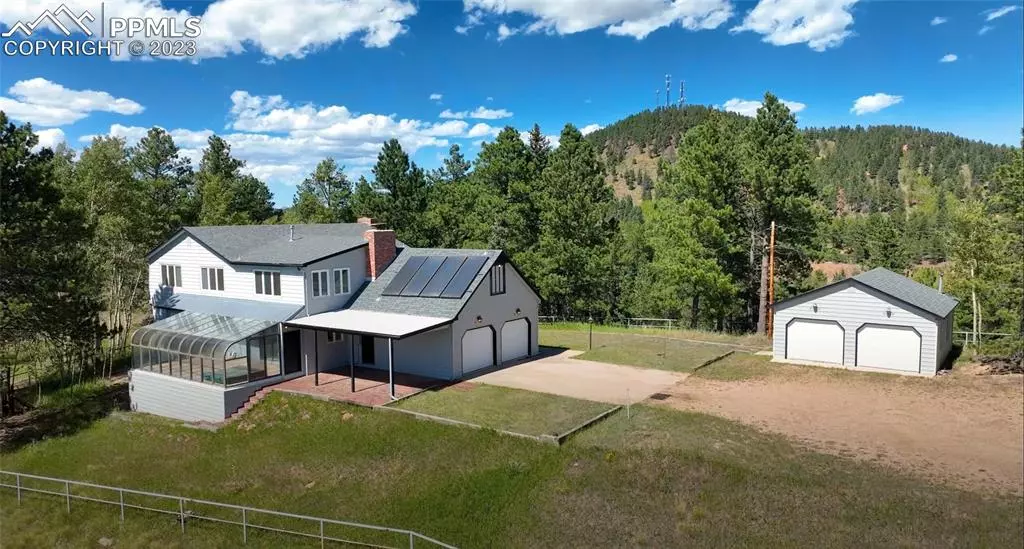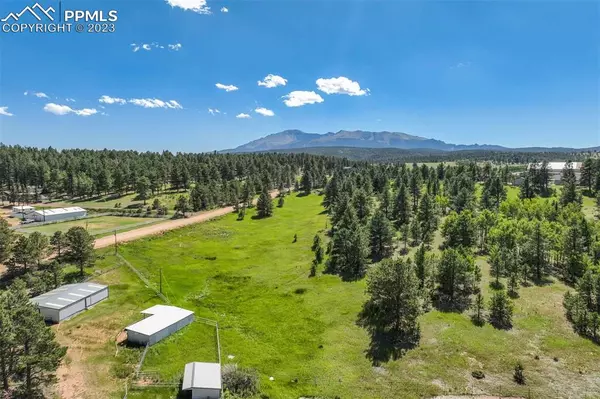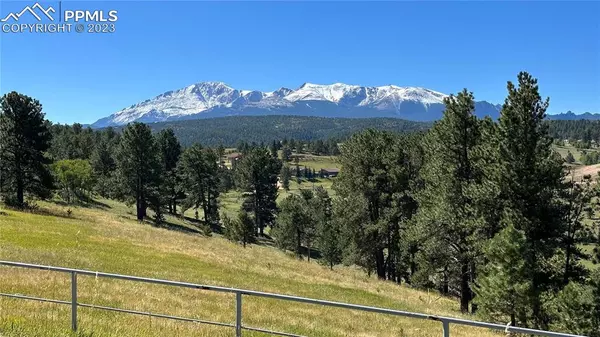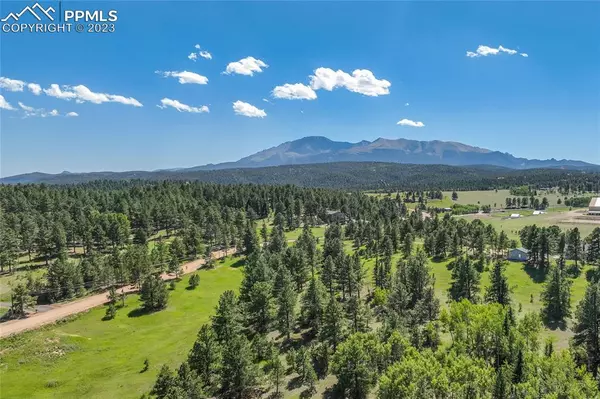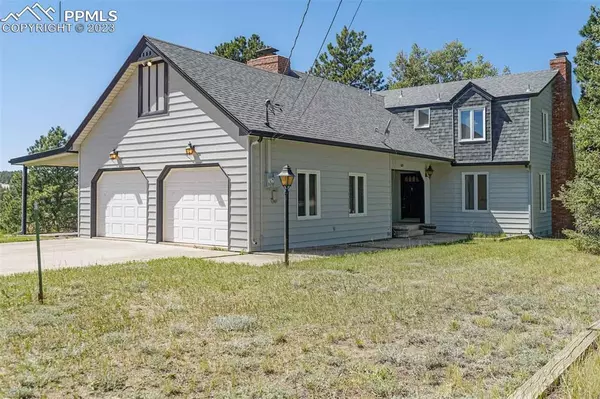$987,500
$1,099,000
10.1%For more information regarding the value of a property, please contact us for a free consultation.
231 S Forty RD Woodland Park, CO 80863
5 Beds
4 Baths
4,718 SqFt
Key Details
Sold Price $987,500
Property Type Single Family Home
Sub Type Single Family
Listing Status Sold
Purchase Type For Sale
Square Footage 4,718 sqft
Price per Sqft $209
MLS Listing ID 9502191
Sold Date 11/21/23
Style 2 Story
Bedrooms 5
Full Baths 3
Half Baths 1
Construction Status Existing Home
HOA Y/N No
Year Built 1972
Annual Tax Amount $3,250
Tax Year 2022
Lot Size 23.730 Acres
Property Description
Welcome to this 2-story home offering breathtaking views of Pikes Peak from every corner, conveniently located in the heart of Woodland Park, offering a perfect blend of city convenience and rural tranquility. Situated on 23 pristine acres setup for horses/animals with 6 stall barn & loafing shed. This property features an oversized detached 2-car garage ideal for parking trailers, UTVs, RVs, and more. Embrace the possibilities of a large garden or keeping bees on this expansive lot. Step inside and be greeted by engineered wood floors that flow throughout. The formal sunken living room impresses with its wood burning fireplace & abundant natural light streaming through the large windows. The expansive kitchen is equipped with appliances incl double ovens, tile countertops & backsplash, an island, built-in bench seat capturing views of Pikes Peak, brick tile flr, and seamlessly connects to the formal dining room, making it a delightful space for hosting gatherings. The formal dining room has coffered ceiling space for china cabinet and sconce lighting. From here you can access the sunrm w/ spa. Great for growing plants all year round and enjoying the panoramic mountain views. Completing the main level is the family room w, vaulted ceilings, fireplace, and great views of the landscape. Just above is the loft perfect for an office also boasting picture perfect Pikes Peak views. The upper-level primary bedrm offers a serene retreat w/full bath. 3 additional bedrooms on the upper level have great views of the surrounding landscape & easy access to the hallway full bath. The garden level basement rec rm provides that extra space for all your needs & a large bedrm w/ nearby ¾ bath. Outside, the covered patio is the perfect spot to capture stunning sunrise views and enjoy the serenity of the mature pine forest & open meadows. Embrace the beauty of the mountains year-round, with easy access to fishing, hiking, off-road trails, & more. Don't miss out on this opportunity.
Location
State CO
County Teller
Area Catamount Area
Interior
Interior Features 9Ft + Ceilings, Great Room, Vaulted Ceilings, Other, See Prop Desc Remarks
Cooling None
Flooring Carpet, Ceramic Tile, Wood
Fireplaces Number 1
Fireplaces Type Two, Wood
Laundry Main
Exterior
Parking Features Attached, Detached
Garage Spaces 4.0
Fence Other, See Prop Desc Remarks
Utilities Available Electricity, Propane, Telephone
Roof Type Composite Shingle
Building
Lot Description 360-degree View, City View, Level, Mountain View, Trees/Woods, View of Pikes Peak
Foundation Garden Level
Water Municipal, Well
Level or Stories 2 Story
Finished Basement 100
Structure Type Wood Frame
Construction Status Existing Home
Schools
School District Woodland Park Re2
Others
Special Listing Condition Not Applicable
Read Less
Want to know what your home might be worth? Contact us for a FREE valuation!

Our team is ready to help you sell your home for the highest possible price ASAP



