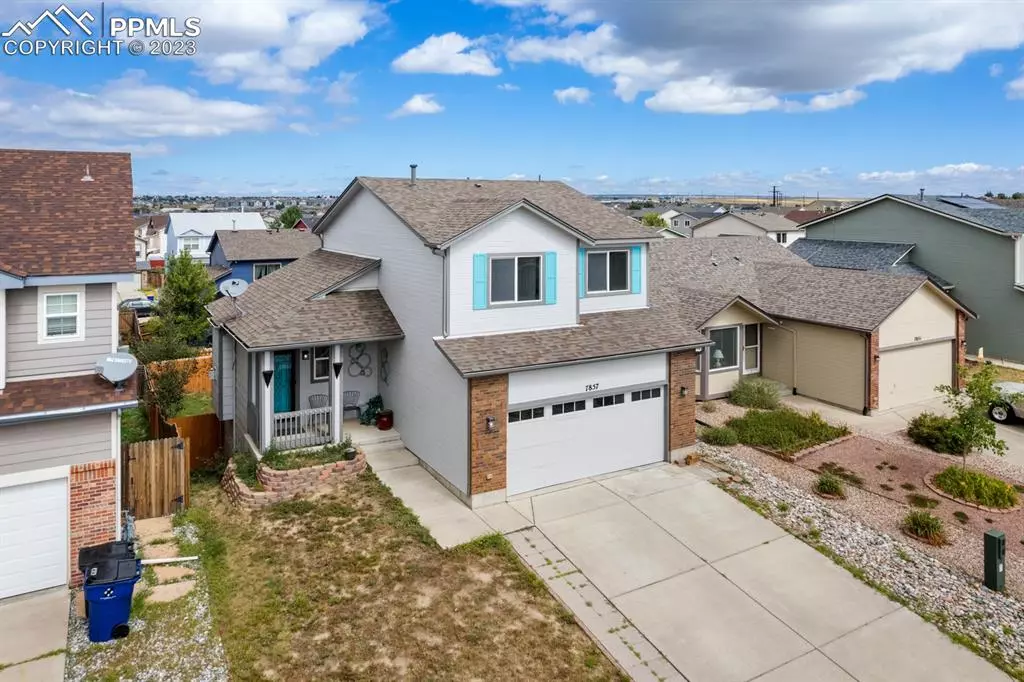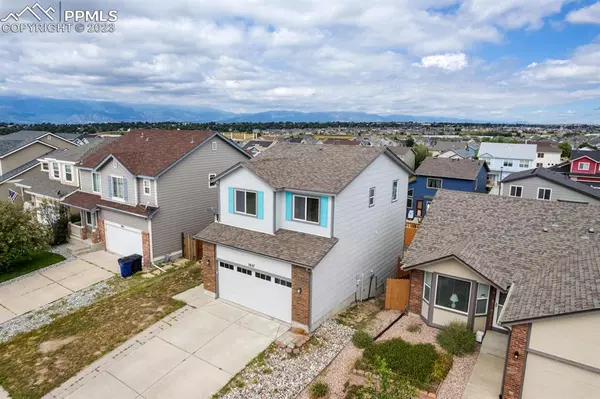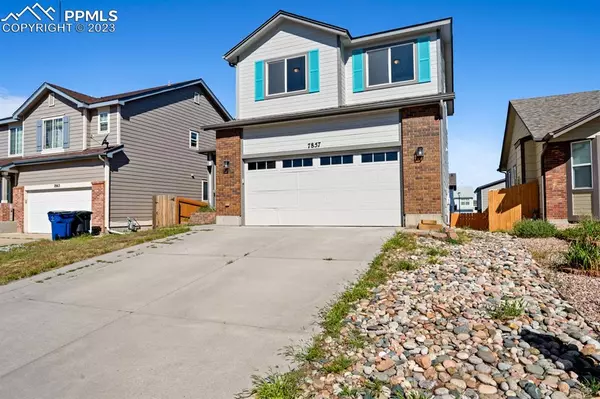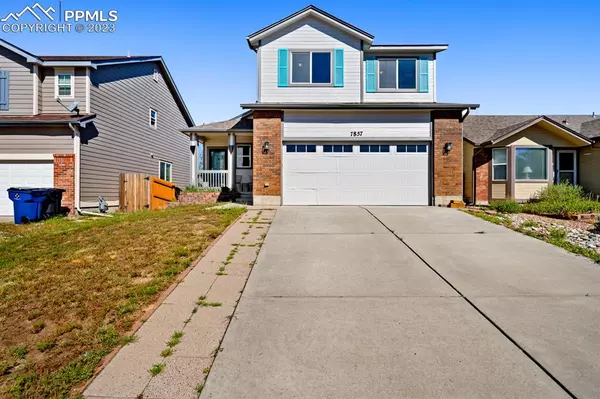$430,000
$430,999
0.2%For more information regarding the value of a property, please contact us for a free consultation.
7857 Parsonage LN Colorado Springs, CO 80951
4 Beds
4 Baths
2,147 SqFt
Key Details
Sold Price $430,000
Property Type Single Family Home
Sub Type Single Family
Listing Status Sold
Purchase Type For Sale
Square Footage 2,147 sqft
Price per Sqft $200
MLS Listing ID 4777979
Sold Date 11/21/23
Style 2 Story
Bedrooms 4
Full Baths 3
Half Baths 1
Construction Status Existing Home
HOA Y/N No
Year Built 2006
Annual Tax Amount $2,079
Tax Year 2022
Lot Size 4,585 Sqft
Property Description
Welcome Home to this FULLY REMODELED home in Colorado Springs! Pulling up you will find BRAND NEW painted siding, decking and new roof! Inside you will be greeted by massive ceilings, new floors, fresh paint and a grand area for entertaining! Massive ceilings greet you upon entrance! The kitchen has also been fully updated! The basement comes equipped with an extra family room, bathroom, bedroom and a BONUS room! There is a closet in the bonus room, just no windows. In the upper level of the home, You will walk up to a HUGE master bedroom opening into a master bath suite fit for any needs! All the walls have been painted white in all 3 upstairs living room as an open canvas for your buyers! New light fixtures throughout the home as well.
Location
State CO
County El Paso
Area Claremont Ranch
Interior
Interior Features 5-Pc Bath, 9Ft + Ceilings, Vaulted Ceilings
Cooling Central Air
Flooring Carpet, Wood Laminate
Fireplaces Number 1
Fireplaces Type Main
Exterior
Parking Features Attached
Garage Spaces 2.0
Utilities Available Cable, Electricity, Natural Gas, Telephone
Roof Type Composite Shingle
Building
Lot Description See Prop Desc Remarks
Foundation Walk Out
Water Municipal
Level or Stories 2 Story
Finished Basement 84
Structure Type Concrete,Wood Frame
Construction Status Existing Home
Schools
Middle Schools Horizon
High Schools Sand Creek
School District Falcon-49
Others
Special Listing Condition Not Applicable
Read Less
Want to know what your home might be worth? Contact us for a FREE valuation!

Our team is ready to help you sell your home for the highest possible price ASAP







