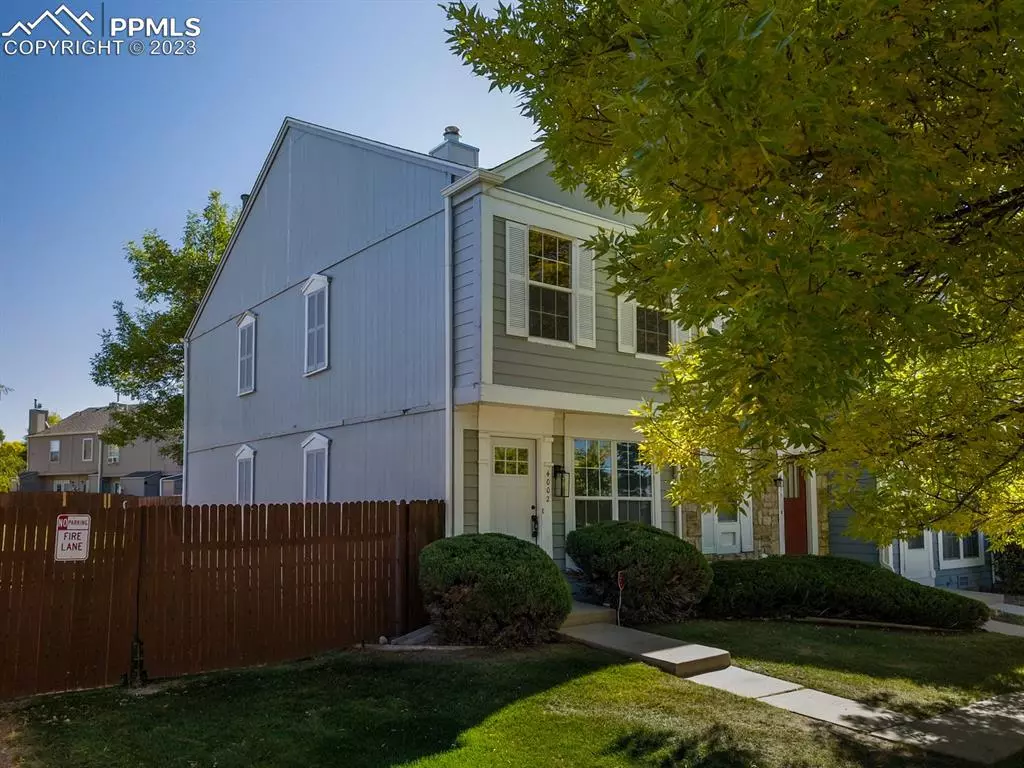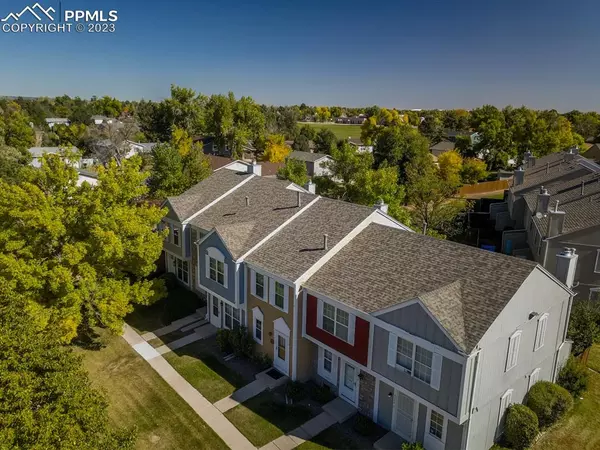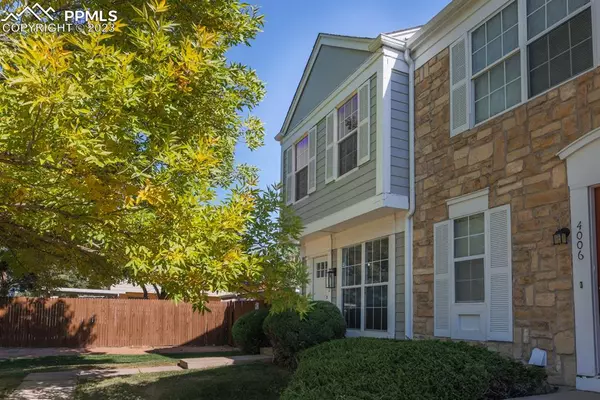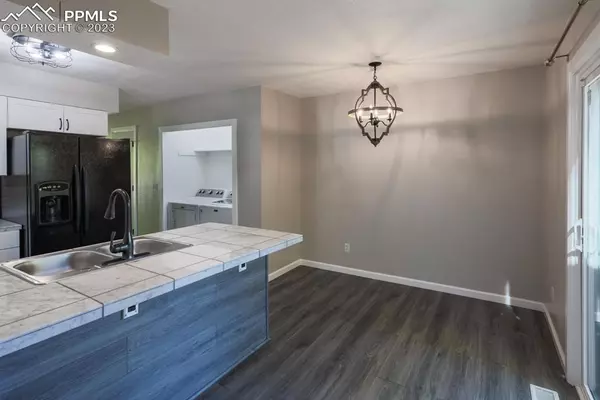$292,000
$299,000
2.3%For more information regarding the value of a property, please contact us for a free consultation.
4002 Baytown DR Colorado Springs, CO 80916
2 Beds
3 Baths
1,092 SqFt
Key Details
Sold Price $292,000
Property Type Townhouse
Sub Type Townhouse
Listing Status Sold
Purchase Type For Sale
Square Footage 1,092 sqft
Price per Sqft $267
MLS Listing ID 3878612
Sold Date 11/21/23
Style 2 Story
Bedrooms 2
Full Baths 2
Half Baths 1
Construction Status Existing Home
HOA Fees $248/mo
HOA Y/N Yes
Year Built 1984
Annual Tax Amount $636
Tax Year 2022
Lot Size 837 Sqft
Property Description
***See the Amazing video of this home at the virtual tour link*** Come see this beautiful End Unit that has been completely remodeled from head to toe! When you enter the front door you are greeted with a large stone fireplace, luxury vinyl flooring in the family room that continues throughout the main level creating a seamless flow. Main floor powder room also updated with new flooring, vanity, sink, faucet, tile and lighting. Main floor laundry room and kitchen with a large peninsula island, marble countertops, white subway tile backsplash, newer stainless steel appliances , sink, faucet and fresh white cabinets. Upstairs features 2 bedrooms and 2 full bathrooms, custom high end patterned carpet throughout the upstairs, both bathrooms fully remodeled with all new vanities, sinks, faucets, tile, flooring and lighting. Just off the dinning room on the main floor is a peaceful, shaded and private fenced in patio area with an outside attached storage shed. The finishes and the workmanship on this home is top notch! This unit shines above the rest, it is a must see!
Location
State CO
County El Paso
Area Sunstone
Interior
Cooling Ceiling Fan(s)
Flooring Luxury Vinyl, Tile
Fireplaces Number 1
Fireplaces Type Gas, Main, One
Laundry Electric Hook-up, Main
Exterior
Parking Features Assigned, Carport
Garage Spaces 2.0
Fence Rear
Utilities Available Cable, Electricity, Natural Gas, Telephone
Roof Type Composite Shingle
Building
Lot Description Level, Trees/Woods
Foundation Crawl Space
Water Municipal
Level or Stories 2 Story
Structure Type Framed on Lot
Construction Status Existing Home
Schools
School District Harrison-2
Others
Special Listing Condition See Show/Agent Remarks
Read Less
Want to know what your home might be worth? Contact us for a FREE valuation!

Our team is ready to help you sell your home for the highest possible price ASAP







