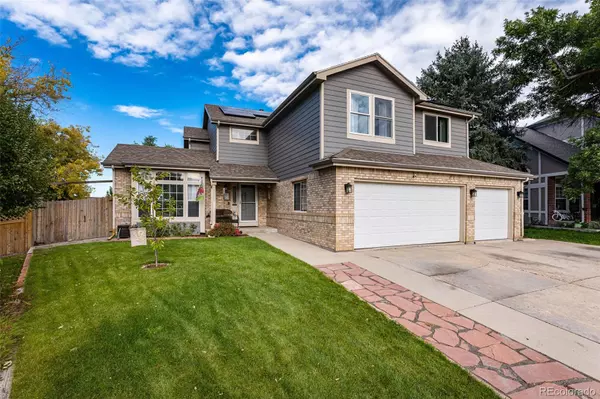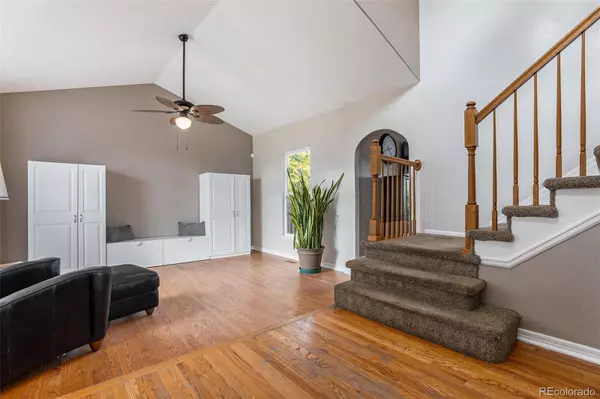$600,000
$615,000
2.4%For more information regarding the value of a property, please contact us for a free consultation.
13480 Harrison CT Thornton, CO 80241
5 Beds
4 Baths
3,756 SqFt
Key Details
Sold Price $600,000
Property Type Single Family Home
Sub Type Single Family Residence
Listing Status Sold
Purchase Type For Sale
Square Footage 3,756 sqft
Price per Sqft $159
Subdivision Shadow Ridge
MLS Listing ID 7164827
Sold Date 11/22/23
Style Traditional
Bedrooms 5
Full Baths 2
Half Baths 1
Three Quarter Bath 1
HOA Y/N No
Abv Grd Liv Area 2,758
Originating Board recolorado
Year Built 1993
Annual Tax Amount $3,531
Tax Year 2022
Lot Size 6,534 Sqft
Acres 0.15
Property Description
Welcome to 13480 Harrison Ct, located on a quiet cul-de-sac in the HOA free Shadow Ridge Community. Upon entering you will note the bright front living room and the staircase leading up to the Primary Suite, 3 additional bedrooms and an additional full bathroom. Walk around the staircase to find a Powder Bath, Laundry Room and Dining Room (currently serving as an office!) The kitchen was remodeled in 2019 so you will find granite counters and stainless-steel appliances. The kitchen flows into the Family Room and both look over the large backyard and wrap around deck which extends the full length of the home. On the property you will find 2 apple trees, a peach tree and a cherry tree! There are multiple sheds in the back yard for to be used as storage, playhouse, She Shed or Man Cave or whatever your needs may be! Two of the sheds have electricity. The back yard has electricity wired for future expansion of a pool or hot tub, a built in fire pit, large garden area and chicken coop!
This large home will fit all your needs and comes with many of the expensive items already taken care of within the last 5 years. The sellers replaced refrigerator (2023), microwave, double oven and many of the windows (2022), garage doors (2021), the Furnace/AC/Humidifier (2020), roof, deck and exterior paint (2018), and they updated the sprinkler system (2021).
Location
State CO
County Adams
Rooms
Basement Bath/Stubbed, Crawl Space, Daylight, Finished
Interior
Interior Features Ceiling Fan(s), Eat-in Kitchen, Five Piece Bath, Granite Counters, High Ceilings, High Speed Internet, Kitchen Island, Pantry, Primary Suite, Utility Sink, Walk-In Closet(s)
Heating Forced Air
Cooling Central Air
Flooring Carpet, Laminate, Tile, Wood
Fireplaces Number 1
Fireplaces Type Family Room
Fireplace Y
Appliance Cooktop, Dishwasher, Disposal, Double Oven, Microwave, Refrigerator
Exterior
Exterior Feature Fire Pit, Garden, Private Yard
Parking Features Exterior Access Door
Garage Spaces 3.0
Fence Full
Utilities Available Cable Available, Electricity Connected, Internet Access (Wired), Natural Gas Connected, Phone Connected
Roof Type Composition
Total Parking Spaces 3
Garage Yes
Building
Lot Description Cul-De-Sac, Irrigated, Level
Sewer Public Sewer
Water Private
Level or Stories Two
Structure Type Brick,Cement Siding
Schools
Elementary Schools Tarver
Middle Schools Century
High Schools Horizon
School District Adams 12 5 Star Schl
Others
Senior Community No
Ownership Individual
Acceptable Financing 1031 Exchange, Cash, Conventional, FHA, Jumbo, VA Loan
Listing Terms 1031 Exchange, Cash, Conventional, FHA, Jumbo, VA Loan
Special Listing Condition None
Read Less
Want to know what your home might be worth? Contact us for a FREE valuation!

Our team is ready to help you sell your home for the highest possible price ASAP

© 2024 METROLIST, INC., DBA RECOLORADO® – All Rights Reserved
6455 S. Yosemite St., Suite 500 Greenwood Village, CO 80111 USA
Bought with Realty One Group Five Star






