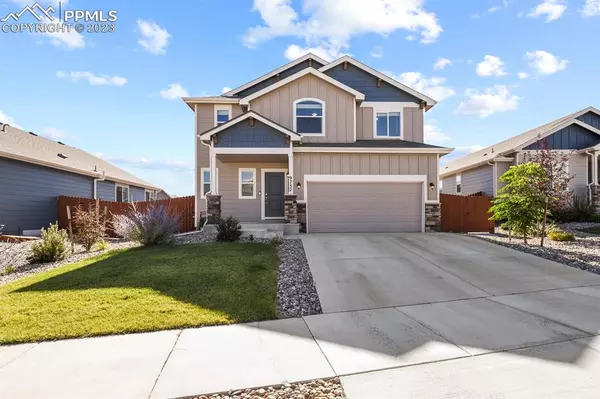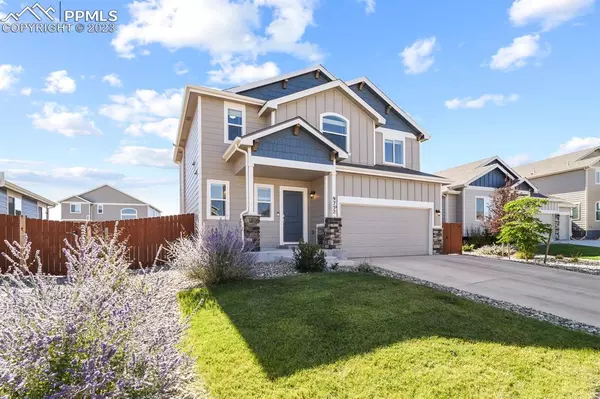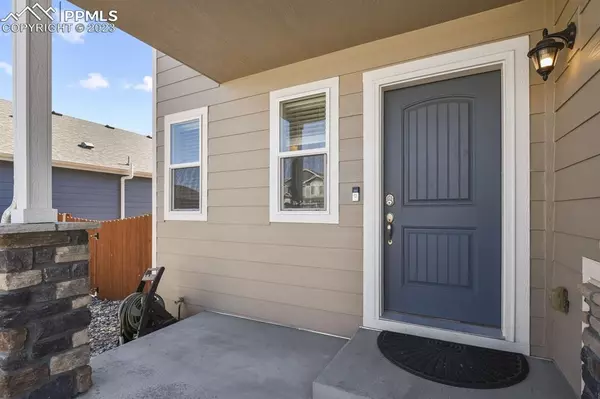$445,000
$455,000
2.2%For more information regarding the value of a property, please contact us for a free consultation.
9752 Arbor Walk LN Peyton, CO 80831
4 Beds
3 Baths
2,450 SqFt
Key Details
Sold Price $445,000
Property Type Single Family Home
Sub Type Single Family
Listing Status Sold
Purchase Type For Sale
Square Footage 2,450 sqft
Price per Sqft $181
MLS Listing ID 5519989
Sold Date 11/22/23
Style 2 Story
Bedrooms 4
Full Baths 2
Half Baths 1
Construction Status Existing Home
HOA Fees $100/mo
HOA Y/N Yes
Year Built 2020
Annual Tax Amount $3,043
Tax Year 2022
Lot Size 7,408 Sqft
Property Description
Why build when this beautiful, like-new 2-story in Meridian Ranch is ready now? Step inside where a bright open-concept main welcomes you. The living room, dining area and kitchen with quartz counters, island, plenty of cabinet space and pantry are sure to please. The upstairs Master offers vaulted ceilings, attached bath with upgraded quartz counters, double vanity and walk-in closet. There are 3 more bedrooms, a full bath and laundry room conveniently located upstairs. Enjoy the extra space in the unfinished basement, already plumbed, nicely insulated and ready for your imagination! The backyard offers a massive extended patio for outdoor fun from shooting hoops, playing games, grilling and/or entertaining! You'll love the low-maintenance turf, rock landscaping and privacy fence. Extras are A/C, shelves in garage, and Ring doorbell/camera. Near the Meridian Ranch Recreational Center, 25 miles of hiking trails, and 215 acres of gorgeous open space. Close to military bases, shopping and entertainment.
Come see it today!
Location
State CO
County El Paso
Area Windingwalk At Meridian Ranch
Interior
Interior Features Vaulted Ceilings
Cooling Ceiling Fan(s), Central Air
Flooring Carpet, Ceramic Tile, Luxury Vinyl
Laundry Electric Hook-up, Upper
Exterior
Parking Features Attached
Garage Spaces 2.0
Fence Rear
Community Features Community Center, Fitness Center, Parks or Open Space, Pool
Utilities Available Cable, Electricity, Gas Available, Natural Gas, Telephone
Roof Type Composite Shingle
Building
Lot Description Level, View of Pikes Peak
Foundation Full Basement
Builder Name Campbell Homes LLC
Water Assoc/Distr
Level or Stories 2 Story
Structure Type Wood Frame
Construction Status Existing Home
Schools
Middle Schools Falcon
High Schools Falcon
School District Falcon-49
Others
Special Listing Condition Not Applicable
Read Less
Want to know what your home might be worth? Contact us for a FREE valuation!

Our team is ready to help you sell your home for the highest possible price ASAP







