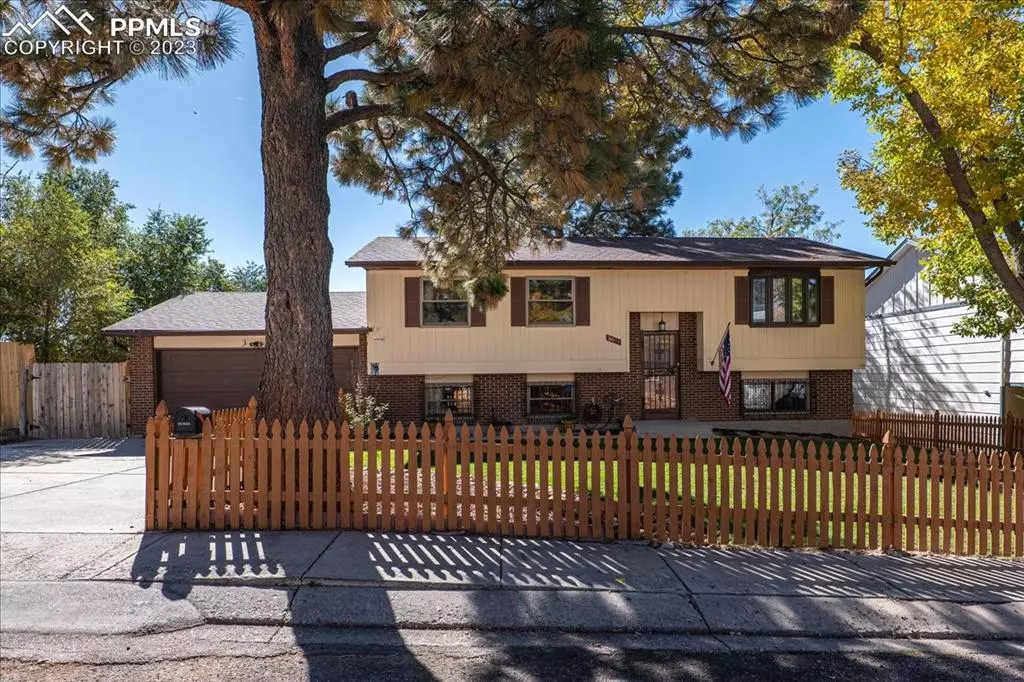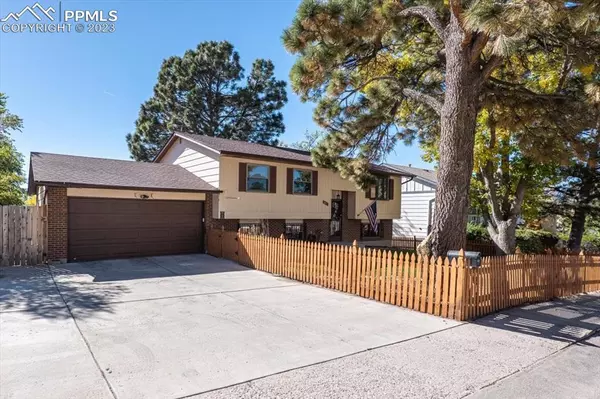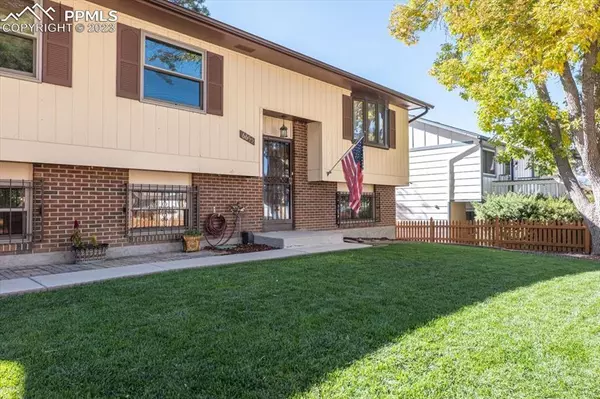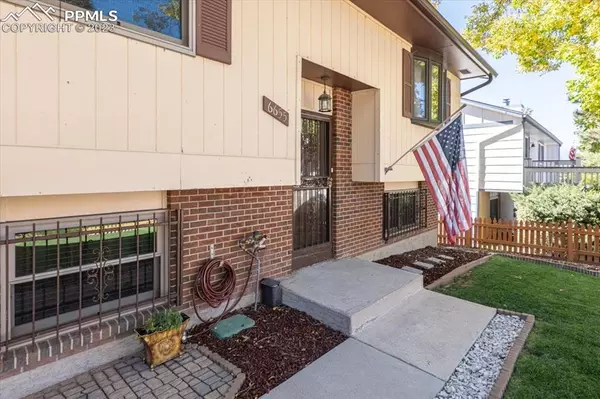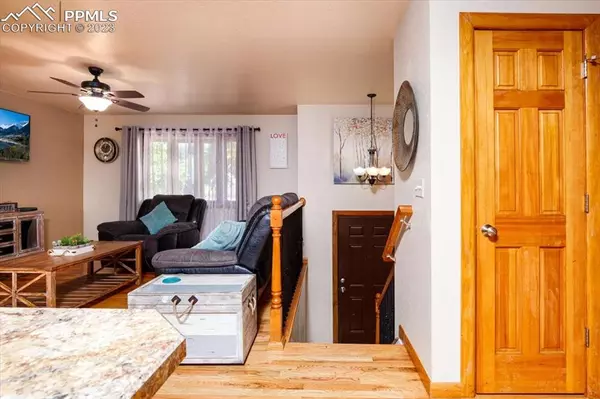$405,000
$399,900
1.3%For more information regarding the value of a property, please contact us for a free consultation.
6655 Pawnee CIR Colorado Springs, CO 80915
6 Beds
2 Baths
2,028 SqFt
Key Details
Sold Price $405,000
Property Type Single Family Home
Sub Type Single Family
Listing Status Sold
Purchase Type For Sale
Square Footage 2,028 sqft
Price per Sqft $199
MLS Listing ID 1983585
Sold Date 11/27/23
Style Bi-level
Bedrooms 6
Full Baths 2
Construction Status Existing Home
HOA Y/N No
Year Built 1973
Annual Tax Amount $1,400
Tax Year 2022
Lot Size 7,400 Sqft
Property Description
Welcome to this remarkable property, located along the Power's Corridor. With numerous updates (Furnace & A/C- 6/2022, 50 gal. water heater-2023, electrical panel, updated windows-2020) and an array of desirable features, this home is truly a gem waiting to be discovered.
Situated in a prime location, it's conveniently close to parks, shopping centers, the bus route, military bases, and the airport, making your daily life a breeze. And the best part? There's no HOA!
Upon entering, you'll be greeted by the warm and inviting ambiance of wood and laminate flooring. The cozy wood-burning fireplace is the perfect centerpiece for those chilly Colorado evenings. Upgraded ceramic tile accents, as well as updated lighting and sink fixtures, add a touch of elegance to this already charming home.
With 6 spacious bedrooms, there's room for the entire family and more. The well-manicured front and back yards provide an inviting outdoor space, and the oversized lot features a large concrete pad, gazebo, deck, and garden - all designed for your entertainment and relaxation. Enjoy stargazing and BBQs with loved ones in this serene setting. This property even backs to walking trails and open space, offering unparalleled privacy.
Need storage for your tools and garden equipment? Two storage sheds provide ample space for all your needs. The oversized driveway with RV parking and a large garage with extra lighting, electrical outlets, and workspace make this home a haven for hobbyists and outdoor enthusiasts.
As the sun sets behind the stunning front range, you'll be treated to breathtaking views that can be enjoyed from the comfort of your new home. It's the ideal place to settle down, create lasting memories, and enjoy the best of Colorado living.
Don't miss your opportunity to make this incredible property yours. Schedule a showing today, and experience the charm, convenience, and beauty that this Colorado Springs home has to offer. Your dream home awaits!
Location
State CO
County El Paso
Area Cimarron Westridge
Interior
Cooling Central Air
Flooring Carpet, Ceramic Tile, Luxury Vinyl, Wood
Fireplaces Number 1
Fireplaces Type Lower, Wood
Laundry Lower
Exterior
Parking Features Attached
Garage Spaces 2.0
Fence All, Front, Rear
Community Features Hiking or Biking Trails, Parks or Open Space
Utilities Available Cable, Electricity, Natural Gas
Roof Type Composite Shingle
Building
Lot Description Backs to Open Space, Level, Mountain View, See Prop Desc Remarks
Foundation Slab, Not Applicable
Water Municipal
Level or Stories Bi-level
Structure Type Framed on Lot
Construction Status Existing Home
Schools
School District Falcon-49
Others
Special Listing Condition Lead Base Paint Discl Req
Read Less
Want to know what your home might be worth? Contact us for a FREE valuation!

Our team is ready to help you sell your home for the highest possible price ASAP



