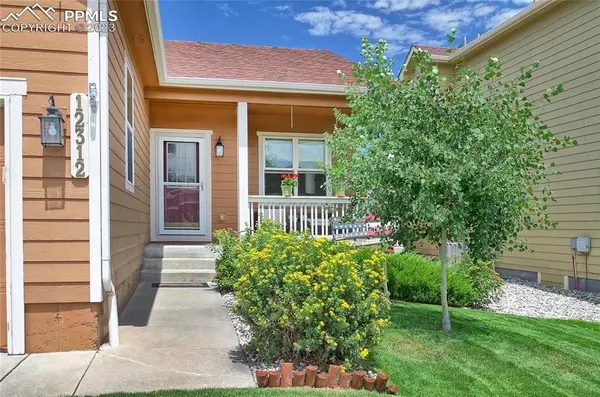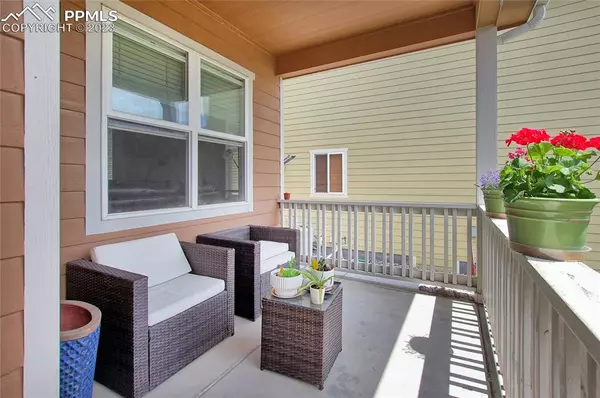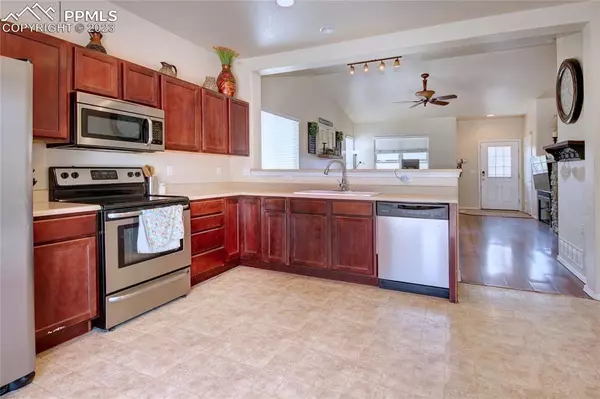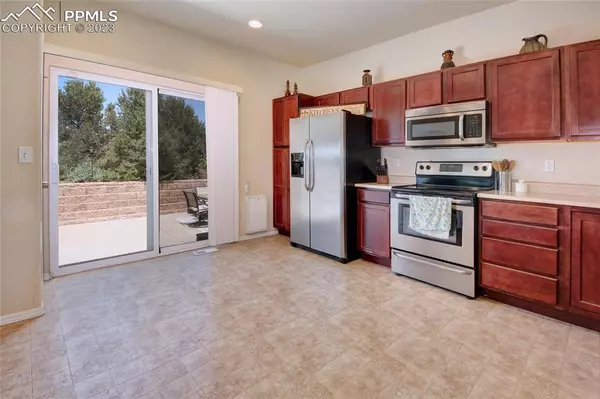$435,000
$445,000
2.2%For more information regarding the value of a property, please contact us for a free consultation.
12312 Point Reyes DR Peyton, CO 80831
5 Beds
3 Baths
2,718 SqFt
Key Details
Sold Price $435,000
Property Type Single Family Home
Sub Type Single Family
Listing Status Sold
Purchase Type For Sale
Square Footage 2,718 sqft
Price per Sqft $160
MLS Listing ID 7371140
Sold Date 11/28/23
Style Ranch
Bedrooms 5
Full Baths 2
Three Quarter Bath 1
Construction Status Existing Home
HOA Fees $9/ann
HOA Y/N Yes
Year Built 2006
Annual Tax Amount $2,324
Tax Year 2022
Lot Size 5,662 Sqft
Property Description
Welcome to this awesome open ranch floor plan with 5 bedrooms of which one could be a french door entry main level office. Kitchen offers stainless steel appliances, cherry cabinets galore, nice sized pantry, counter bar, and walk out to rear patio. Living room stone accented gas fireplace will make you feel cozy on those cold wintry nights. Master bathroom has tasteful touches with ceramic tile finishes. Laundry room is located off garage. Other home features are lots of natural light, basement finish with huge family room, two large bedrooms, and a full bathroom, backyard plumbed for a hot tub, and rec center just steps away. Spacious front covered porch welcomes you...privacy of backyard makes you want to stay...
Location
State CO
County El Paso
Area Meridian Ranch
Interior
Interior Features French Doors, Great Room, Vaulted Ceilings
Cooling Ceiling Fan(s), Central Air
Flooring Carpet, Ceramic Tile, Vinyl/Linoleum, Wood Laminate
Fireplaces Number 1
Fireplaces Type Gas, Main, One
Laundry Main
Exterior
Parking Features Attached
Garage Spaces 2.0
Fence Rear
Community Features Dining, Dog Park, Fitness Center, Golf Course, Hiking or Biking Trails, Parks or Open Space, Shops
Utilities Available Electricity, Natural Gas
Roof Type Composite Shingle
Building
Lot Description Level
Foundation Full Basement, Garden Level
Builder Name J Laing Homes
Water Assoc/Distr
Level or Stories Ranch
Finished Basement 97
Structure Type Wood Frame
Construction Status Existing Home
Schools
Middle Schools Falcon
High Schools Falcon
School District Falcon-49
Others
Special Listing Condition Not Applicable
Read Less
Want to know what your home might be worth? Contact us for a FREE valuation!

Our team is ready to help you sell your home for the highest possible price ASAP







