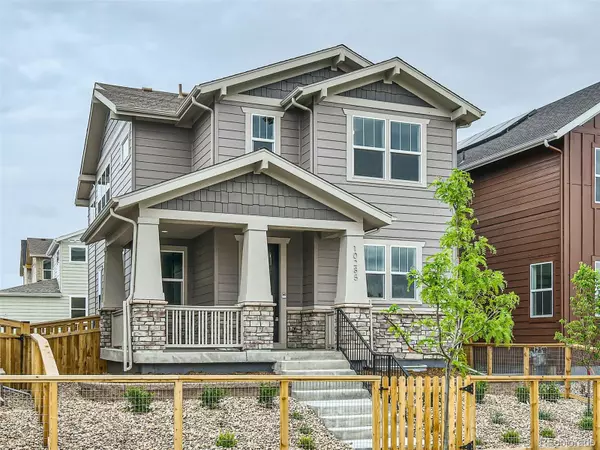$619,000
$619,000
For more information regarding the value of a property, please contact us for a free consultation.
10285 Detroit ST Thornton, CO 80229
3 Beds
3 Baths
2,092 SqFt
Key Details
Sold Price $619,000
Property Type Single Family Home
Sub Type Single Family Residence
Listing Status Sold
Purchase Type For Sale
Square Footage 2,092 sqft
Price per Sqft $295
Subdivision Arras Park
MLS Listing ID 5342667
Sold Date 11/28/23
Style Contemporary
Bedrooms 3
Full Baths 2
Half Baths 1
Condo Fees $117
HOA Fees $117/mo
HOA Y/N Yes
Abv Grd Liv Area 2,092
Originating Board recolorado
Year Built 2023
Annual Tax Amount $162
Tax Year 2021
Lot Size 3,484 Sqft
Acres 0.08
Property Description
5.99% l 6.079% APR 30-year fixed special financing incentive!
Brand new BeWell single family home from the Arras Park Park Place Collection! When your home puts what you love most front and center with the kitchen, living, dining and patio space up-front and all flowing together.
This home is 2,092 sq. ft. finished above ground and has 3 bedrooms, 2.5 bathrooms, a loft, a full basement, a covered patio, covered entry and a 2-car garage. Designer finishes include luxury vinyl plank flooring, flat panel Tharp cabinetry with soft-close doors and drawers throughout the home, quartz countertops, metal interior railing, and stainless-steel KitchenAid appliances. Features our Modern Design Suite. Finished in our Craftsman Elevation.
ZERO ENERGY READY HOME designation and have a 20-year pre-paid solar lease!
Location
State CO
County Adams
Rooms
Basement Bath/Stubbed, Full, Sump Pump, Unfinished
Interior
Interior Features Five Piece Bath, High Ceilings, Kitchen Island, Open Floorplan, Pantry, Primary Suite, Quartz Counters, Radon Mitigation System, Smart Thermostat, Smoke Free, Walk-In Closet(s), Wired for Data
Heating Forced Air
Cooling Central Air
Flooring Carpet, Tile, Vinyl
Fireplace N
Appliance Dishwasher, Disposal, Microwave, Oven, Range, Range Hood, Sump Pump
Laundry Laundry Closet
Exterior
Exterior Feature Private Yard
Garage Spaces 2.0
Fence Full
Utilities Available Cable Available, Electricity Connected, Internet Access (Wired), Natural Gas Connected, Phone Available
Roof Type Composition
Total Parking Spaces 2
Garage Yes
Building
Lot Description Landscaped
Foundation Concrete Perimeter, Slab
Sewer Public Sewer
Water Public
Level or Stories Two
Structure Type Frame
Schools
Elementary Schools Explore
Middle Schools York Int'L K-12
High Schools Academy
School District Mapleton R-1
Others
Senior Community No
Ownership Builder
Acceptable Financing Cash, Conventional, FHA, VA Loan
Listing Terms Cash, Conventional, FHA, VA Loan
Special Listing Condition None
Pets Allowed Yes
Read Less
Want to know what your home might be worth? Contact us for a FREE valuation!

Our team is ready to help you sell your home for the highest possible price ASAP

© 2024 METROLIST, INC., DBA RECOLORADO® – All Rights Reserved
6455 S. Yosemite St., Suite 500 Greenwood Village, CO 80111 USA
Bought with Milehimodern






