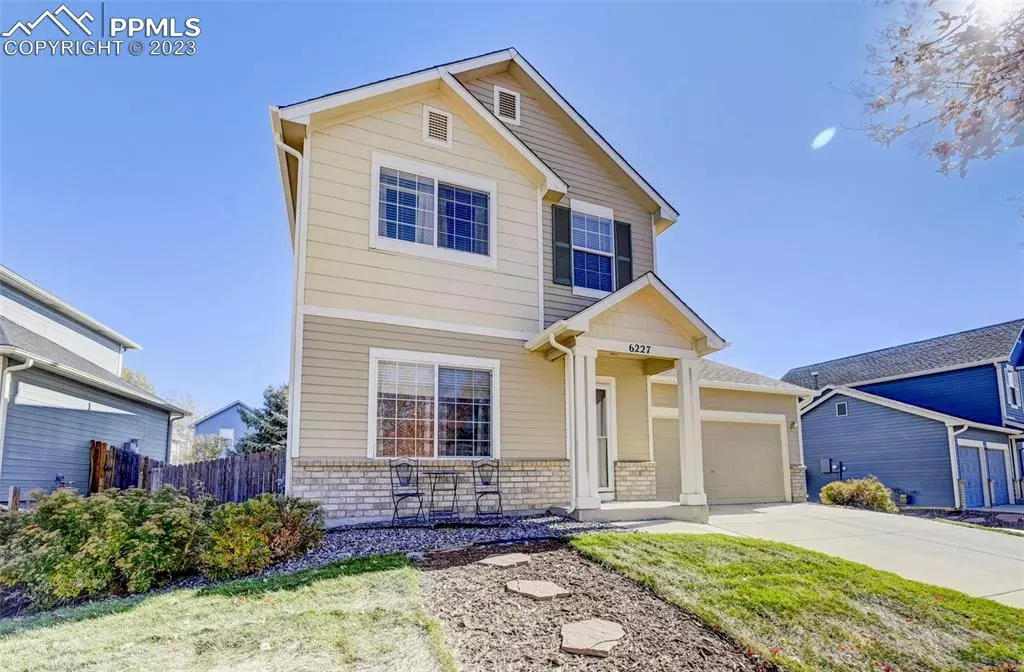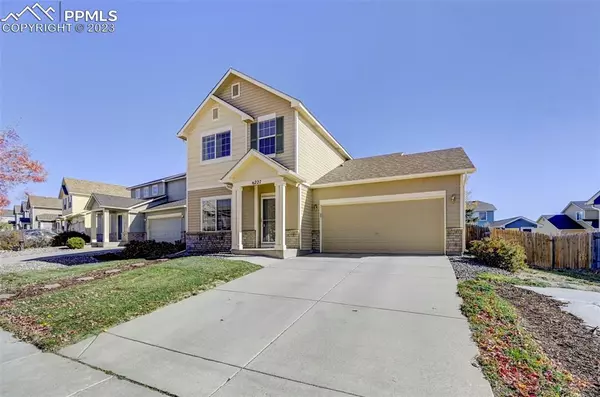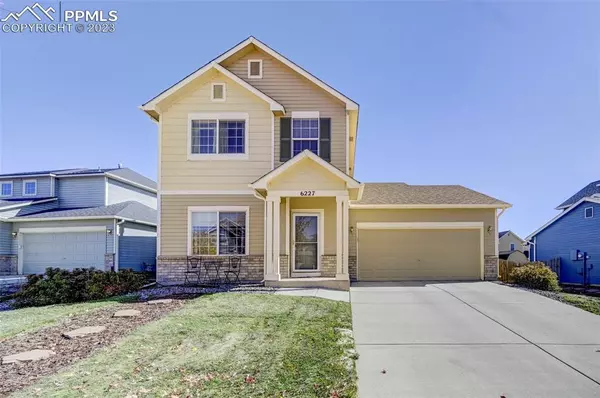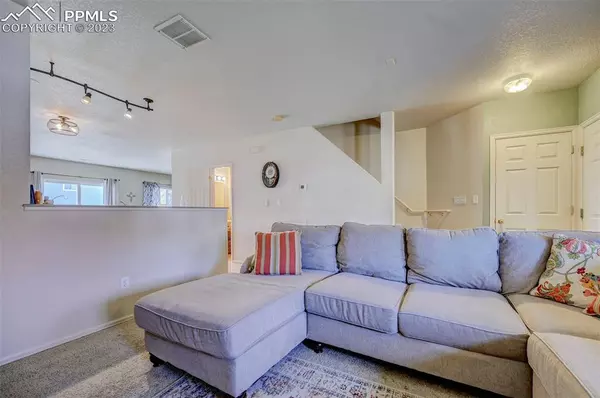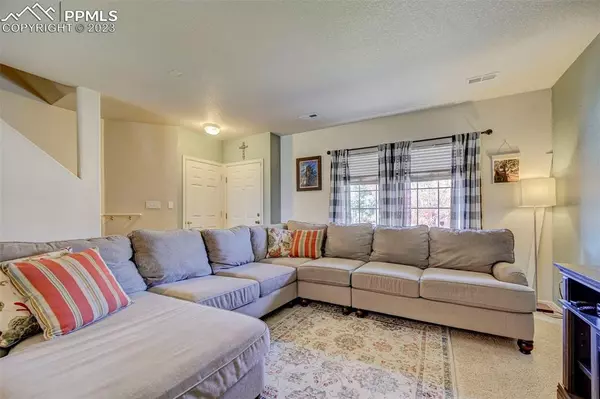$405,000
$399,900
1.3%For more information regarding the value of a property, please contact us for a free consultation.
6227 Riverdale DR Colorado Springs, CO 80923
3 Beds
3 Baths
1,584 SqFt
Key Details
Sold Price $405,000
Property Type Single Family Home
Sub Type Single Family
Listing Status Sold
Purchase Type For Sale
Square Footage 1,584 sqft
Price per Sqft $255
MLS Listing ID 8540047
Sold Date 11/29/23
Style 2 Story
Bedrooms 3
Full Baths 1
Half Baths 1
Three Quarter Bath 1
Construction Status Existing Home
HOA Fees $23/qua
HOA Y/N Yes
Year Built 2003
Annual Tax Amount $824
Tax Year 2022
Lot Size 6,575 Sqft
Property Description
Wow!!! Beautifully maintained 2-story home nestled on a 0.15-acre lot in the quiet established neighborhood of Ridgeview at Stetson Hills. Fabulous mountain and Pikes Peak views! Open main level floor plan with multiple living spaces, great for entertaining family and friends. Central air and heat for year-round comfort. Gorgeous hardwood floors in the Kitchen and Dining Area. The Entry hosts a coat closet and opens into a spacious Living Room with neutral carpet and a large window that brings in lots of natural light. There is a Powder Bathroom for guests. The Island Kitchen offers track lighting, a counter bar, and abundant cabinets with pullouts in each lower cabinet with solid surface countertops for storage and food preparation. Stainless steel appliances include a café-style gas range oven, dishwasher, microwave, and French door refrigerator. The expansive Dining Area off the Kitchen has a walk-out to the backyard patio and is perfect for large family meals. There is also a main-level Family Room for additional gathering space to hang out, watch TV, or entertain guests. The upper level hosts a Laundry Rm with stackable washer and dryer that stays. There are 3BRs and 2BAs up. The vaulted Primary Owner’s Suite features neutral carpet, 2 large windows, a walk-in closet, and adjoining Shower Bathroom. The Primary Owner’s Bathroom includes a vanity, mirror, and enclosed shower. 2 more BRs share a Full Bathroom with vanity, mirror, and tub/shower. 2-car garage with large extended space for additional storage or workshop. The fenced backyard is nicely landscaped and offers a large stamped concrete patio for outdoor dining and relaxation. This beautiful home is within walking distance to schools, the neighborhood park, and lots of shopping. It is an easy commute to all military bases, the Colorado Springs airport, and the Powers Corridor for restaurants, shopping, and entertainment. The hospital is within 5 minutes. Come take a look!
Location
State CO
County El Paso
Area Ridgeview At Stetson Hills
Interior
Interior Features 6-Panel Doors
Cooling Ceiling Fan(s), Central Air
Flooring Carpet, Wood
Fireplaces Number 1
Fireplaces Type None
Laundry Electric Hook-up, Upper
Exterior
Parking Features Attached
Garage Spaces 2.0
Fence Rear
Utilities Available Cable, Electricity, Natural Gas, Telephone
Roof Type Composite Shingle
Building
Lot Description Level, See Prop Desc Remarks
Foundation Crawl Space
Water Municipal
Level or Stories 2 Story
Structure Type Wood Frame
Construction Status Existing Home
Schools
Middle Schools Skyview
High Schools Vista Ridge
School District Falcon-49
Others
Special Listing Condition In Foreclosure
Read Less
Want to know what your home might be worth? Contact us for a FREE valuation!

Our team is ready to help you sell your home for the highest possible price ASAP



