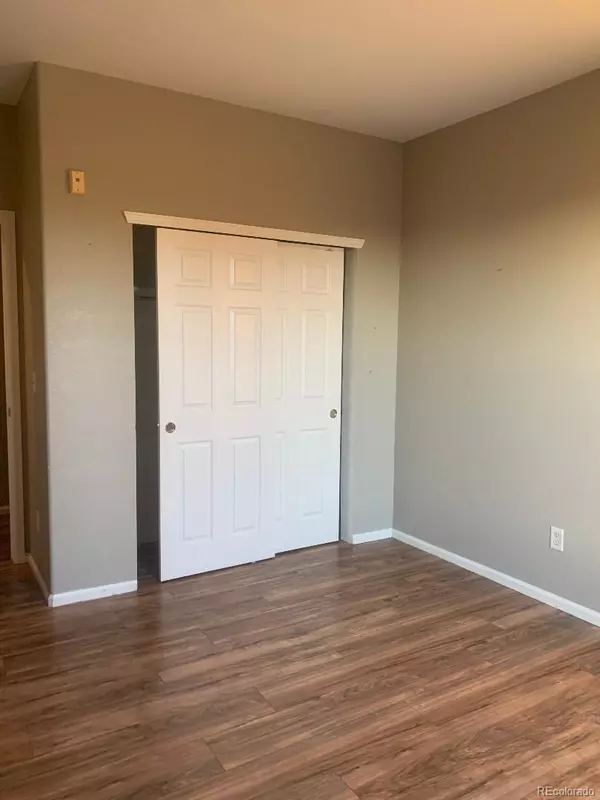$311,000
$324,900
4.3%For more information regarding the value of a property, please contact us for a free consultation.
14353 E 1st DR #305 Aurora, CO 80011
3 Beds
2 Baths
1,543 SqFt
Key Details
Sold Price $311,000
Property Type Condo
Sub Type Condominium
Listing Status Sold
Purchase Type For Sale
Square Footage 1,543 sqft
Price per Sqft $201
Subdivision Cherry Grove East
MLS Listing ID 6146739
Sold Date 11/29/23
Style Contemporary
Bedrooms 3
Full Baths 2
Condo Fees $260
HOA Fees $260/mo
HOA Y/N Yes
Abv Grd Liv Area 1,543
Originating Board recolorado
Year Built 2001
Annual Tax Amount $1,856
Tax Year 2022
Property Description
Priced to sell in AS-IS condition at approximately $25k-$30k less than comparable units of this size and even smaller in this development. This extra large condo is in livable and fairy good move in condition but does need flooring and some cabinet drawer replacements and other minor cosmetics. Up to a $5,000 seller concession for these items. This is a perfect fit for a handy homeowner looking for a nice home and a bargain. Perfectly located close to Fitzsimons Medical and Hospital District and Anschutz Medical Campus offices and the light rail station and lots of shopping and restaurants and easy highway access. All the rooms are good sized and the master bedroom has a large walk in closet and a full bath with double sinks and a soaking tub. There is a true laundry room. There is a gas log fireplace that has never been used by any tenants and the seller is not listing it as functional, but most likely it's an easy fix for a fireplace professional. The parking is reserved for 2 cars with permits and there is a 1 car detached garage in the south facing garage building showing building # 14365 and unit I. The development has a nice swimming pool and play area. This great unit will go fast at this price so take a look soon.
Location
State CO
County Arapahoe
Rooms
Main Level Bedrooms 3
Interior
Interior Features Open Floorplan, Vaulted Ceiling(s)
Heating Forced Air, Natural Gas
Cooling Central Air
Flooring Laminate
Fireplace N
Appliance Cooktop, Dishwasher, Oven, Range, Refrigerator, Self Cleaning Oven
Laundry In Unit
Exterior
Exterior Feature Balcony
Parking Features Concrete
Garage Spaces 1.0
Utilities Available Electricity Connected, Natural Gas Connected
Roof Type Rolled/Hot Mop
Total Parking Spaces 3
Garage No
Building
Sewer Public Sewer
Water Public
Level or Stories One
Structure Type Brick,Frame
Schools
Elementary Schools Sixth Avenue
Middle Schools East
High Schools Hinkley
School District Adams-Arapahoe 28J
Others
Senior Community No
Ownership Agent Owner
Acceptable Financing Cash, Conventional, FHA, VA Loan
Listing Terms Cash, Conventional, FHA, VA Loan
Special Listing Condition None
Pets Allowed Cats OK, Dogs OK, Number Limit
Read Less
Want to know what your home might be worth? Contact us for a FREE valuation!

Our team is ready to help you sell your home for the highest possible price ASAP

© 2024 METROLIST, INC., DBA RECOLORADO® – All Rights Reserved
6455 S. Yosemite St., Suite 500 Greenwood Village, CO 80111 USA
Bought with Coldwell Banker Realty 18






