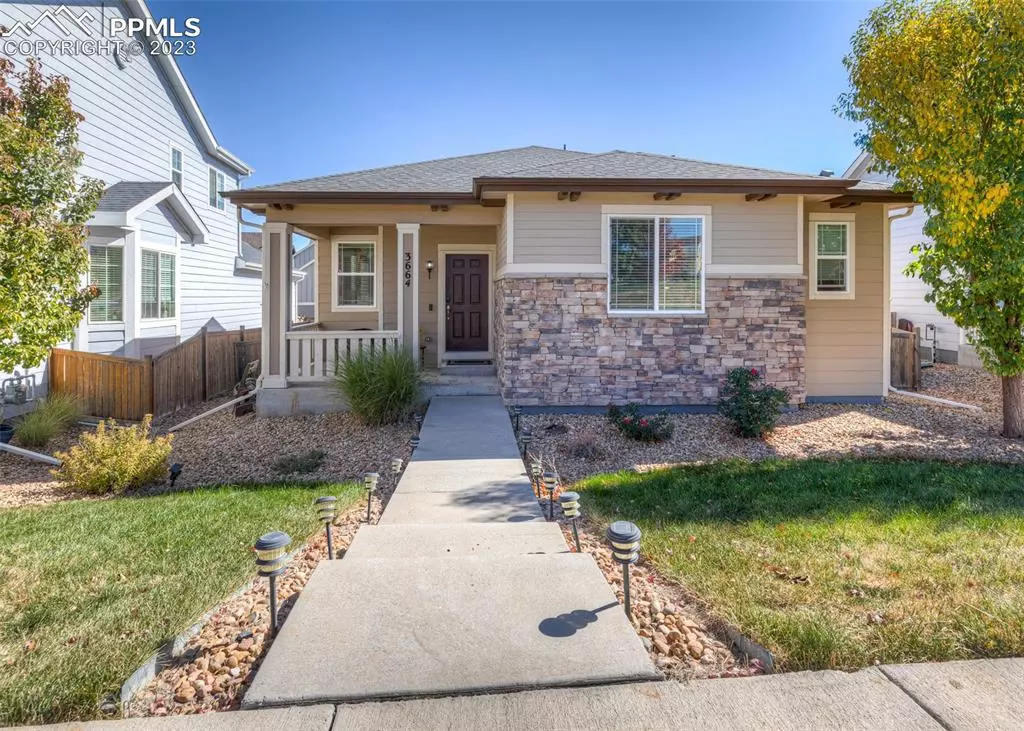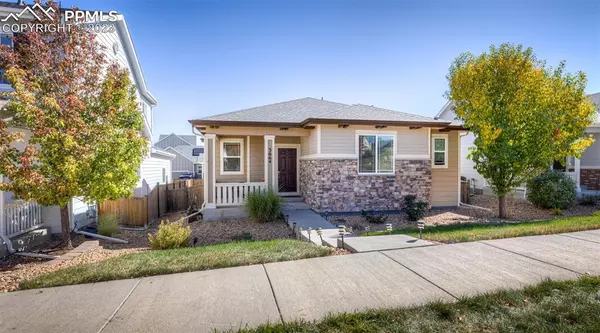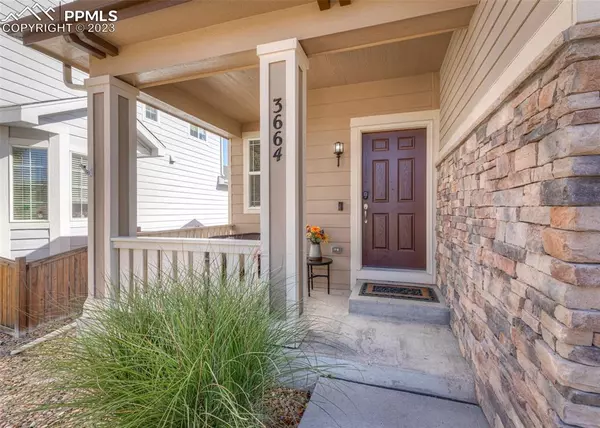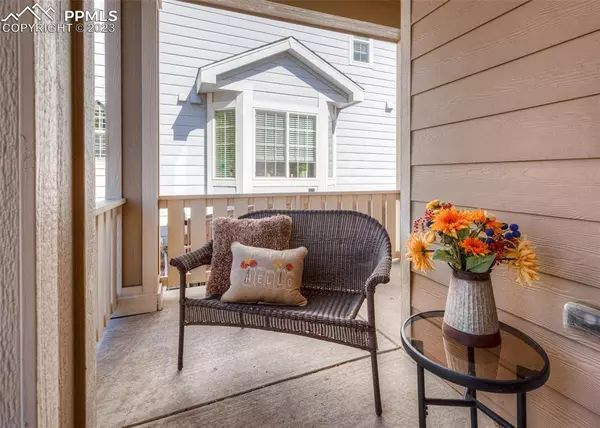$505,000
$520,000
2.9%For more information regarding the value of a property, please contact us for a free consultation.
3664 Shadow CIR Castle Rock, CO 80109
3 Beds
2 Baths
1,390 SqFt
Key Details
Sold Price $505,000
Property Type Single Family Home
Sub Type Single Family
Listing Status Sold
Purchase Type For Sale
Square Footage 1,390 sqft
Price per Sqft $363
MLS Listing ID 6492394
Sold Date 11/29/23
Style Ranch
Bedrooms 3
Full Baths 1
Three Quarter Bath 1
Construction Status Existing Home
HOA Fees $102/qua
HOA Y/N Yes
Year Built 2015
Annual Tax Amount $2,794
Tax Year 2022
Lot Size 5,663 Sqft
Property Description
One level living in this like new ranch plan home, located in desirable The Meadows neighborhood! Great curb appeal with beautiful green lawn, stone accents, and covered porch as you enter the front of the home. Inside, wood laminate floors go throughout the open floor plan entertaining area, consisting of a large living room with vaulted ceilings, separate eat-in area with bay window, and updated kitchen. There is a walk out to the fenced back yard and access to the 2 car attached garage. The kitchen features a large center island, granite counter tops, gas range, pantry closet, and in ceiling lighting. The laundry is conveniently located on your way down the hall to the bedrooms. The primary bedroom has a walk in closet and attached bathroom which has tile floors, double sink vanity, new lighting, and a brand new walk in shower! Two good sized bedrooms with ample closet space and another updated full bathroom complete this home. Some other great features are newer dishwasher & fridge, whole house humidifier, automated thermostat, door keypad & ring doorbell, Central A/C! Conveniently located across from neighborhood park/open space, close to schools, shopping, and easy access to I-25!
Location
State CO
County Douglas
Area The Meadows
Interior
Interior Features Vaulted Ceilings
Cooling Ceiling Fan(s)
Flooring Carpet, Ceramic Tile, Wood Laminate
Fireplaces Number 1
Fireplaces Type None
Laundry Main
Exterior
Parking Features Attached
Garage Spaces 2.0
Utilities Available Electricity, Natural Gas
Roof Type Composite Shingle
Building
Lot Description Level
Foundation Slab
Builder Name Richmond Am Hm
Water Municipal
Level or Stories Ranch
Structure Type Framed on Lot
Construction Status Existing Home
Schools
School District Douglas Re1
Others
Special Listing Condition Not Applicable
Read Less
Want to know what your home might be worth? Contact us for a FREE valuation!

Our team is ready to help you sell your home for the highest possible price ASAP







