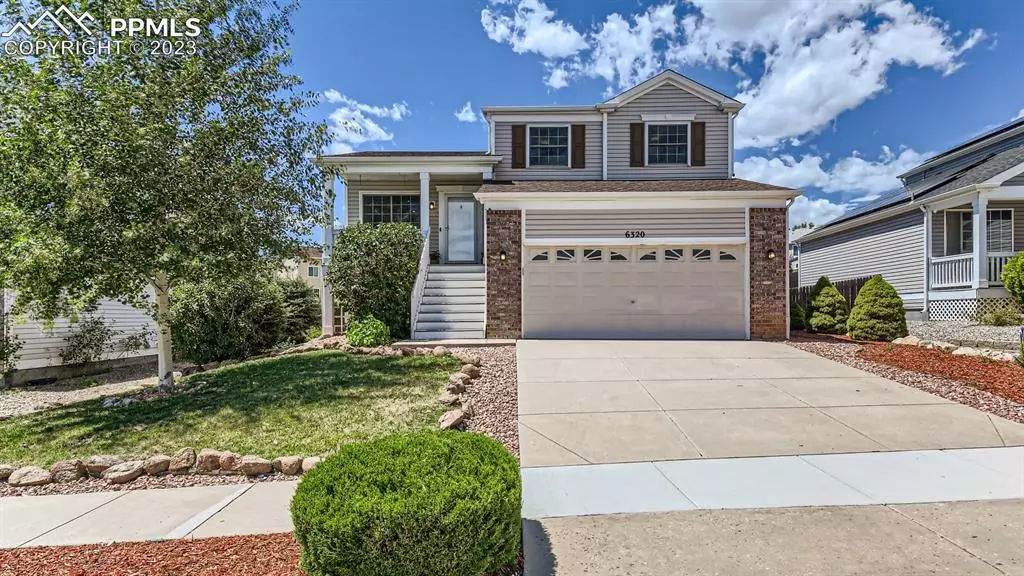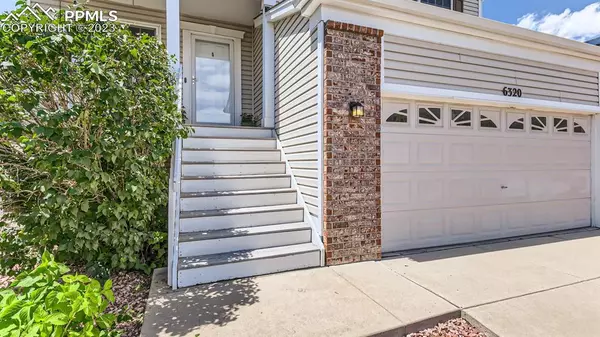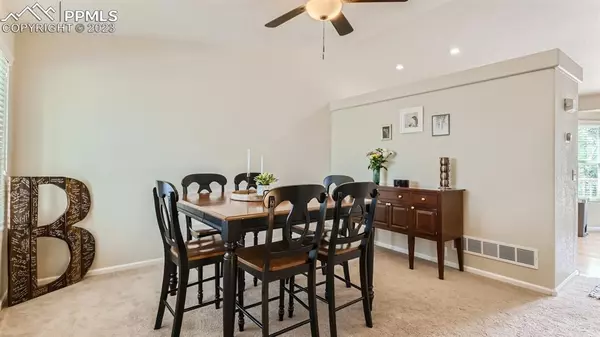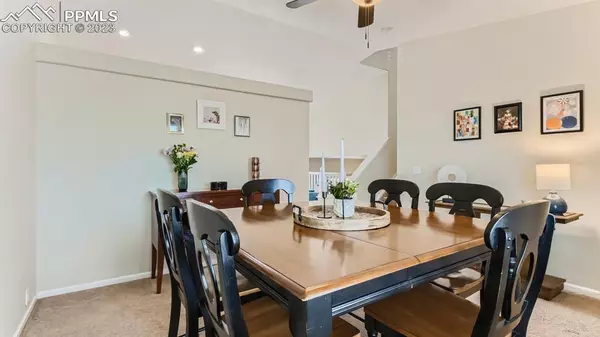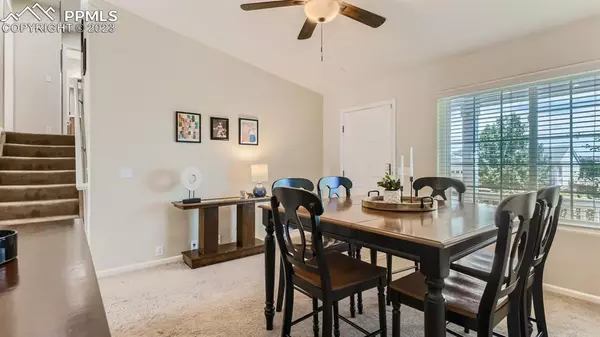$411,500
$425,000
3.2%For more information regarding the value of a property, please contact us for a free consultation.
6320 Balance CIR Colorado Springs, CO 80923
3 Beds
4 Baths
1,856 SqFt
Key Details
Sold Price $411,500
Property Type Single Family Home
Sub Type Single Family
Listing Status Sold
Purchase Type For Sale
Square Footage 1,856 sqft
Price per Sqft $221
MLS Listing ID 7325145
Sold Date 11/29/23
Style 4-Levels
Bedrooms 3
Full Baths 2
Half Baths 1
Three Quarter Bath 1
Construction Status Existing Home
HOA Fees $16/qua
HOA Y/N Yes
Year Built 2003
Annual Tax Amount $1,350
Tax Year 2022
Lot Size 9,672 Sqft
Property Description
Spectacular opportunity! This is a home you must see! A light and airy 3 bedroom (basement family/game room could be an additional bedroom), 3.5 bath home located in the Ridgeview at Stetson Hills community near Powers Blvd, offering endless shopping, dining, and entertainment. Step into the open concept main level accentuated by vaulted ceilings beaming with natural light. The kitchen features wood flooring, a pantry, stainless steel appliances positioned in that perfect triangle for the chef in all of us. There are beautiful French doors leading to the upper deck overlooking the large backyard featuring a privacy fence, 25x25 stamped concrete patio for those who love outdoor entertaining or a private place for a hot tub. On the upper level, you’ll find the master suite with vaulted ceilings, two closets, a private full bath, and mountain views from the large window. Two other spacious bedrooms, a full bath and a linen closet round out the upper level. The family room with a cozy gas fireplace and wood flooring is right off the kitchen and has an additional walk-out to the backyard. The finished basement offers an opportunity for a fourth bedroom, second family room, or rec room with another full bath boasting a jetted tub for relaxing. Other noteworthy updates include a new HVAC system (June 2023), a new stainless steel kitchen sink, faucet with pull-down sprayer, and quiet garbage disposal (May 2023), new mulch in the front and back (May 2023), new carpet in the front room, hallway, 3 bedrooms, and stairs (October 2023) and many updated light fixtures. This home is located with easy access to Woodmen, Powers, and Briargate for commuting to all military bases and across town. Book a tour to see for yourself all this home has to offer!!
Location
State CO
County El Paso
Area Ridgeview At Stetson Hills
Interior
Interior Features 6-Panel Doors, Vaulted Ceilings
Cooling Ceiling Fan(s), Central Air
Flooring Carpet, Tile, Wood, Wood Laminate
Fireplaces Number 1
Fireplaces Type Gas, Lower, One
Laundry Basement, Electric Hook-up
Exterior
Parking Features Attached
Garage Spaces 2.0
Fence Rear
Utilities Available Cable, Electricity, Natural Gas
Roof Type Composite Shingle
Building
Lot Description Level, Mountain View
Foundation Partial Basement
Water Municipal
Level or Stories 4-Levels
Finished Basement 100
Structure Type Wood Frame
Construction Status Existing Home
Schools
School District Falcon-49
Others
Special Listing Condition Corporate Owned
Read Less
Want to know what your home might be worth? Contact us for a FREE valuation!

Our team is ready to help you sell your home for the highest possible price ASAP



