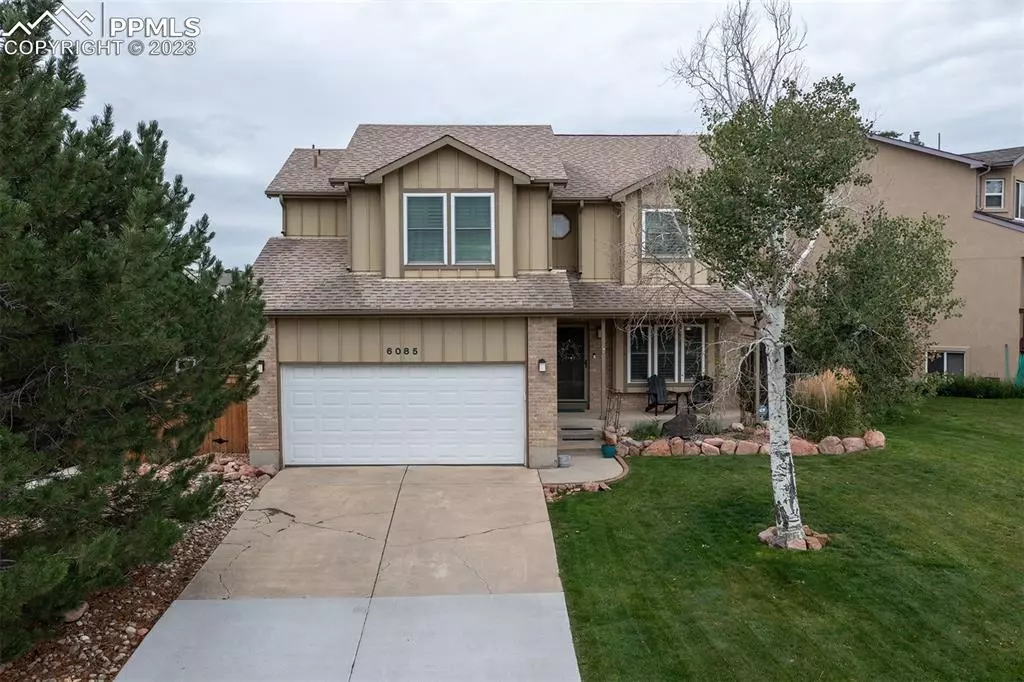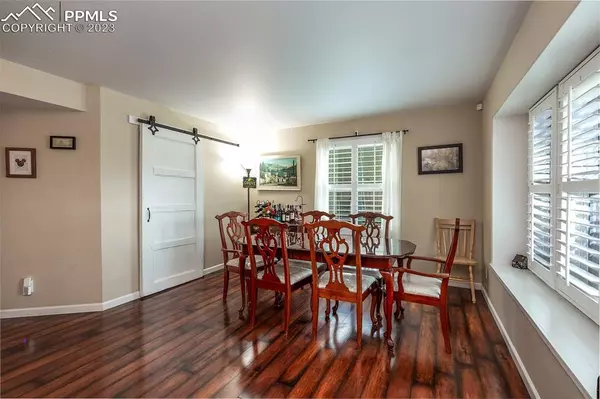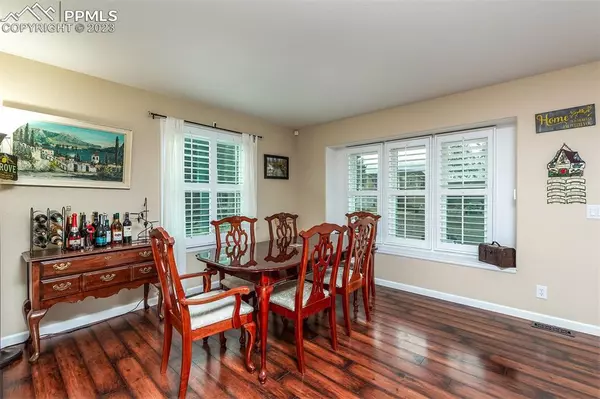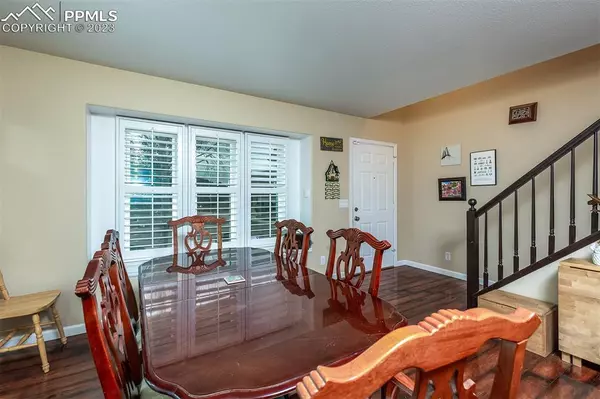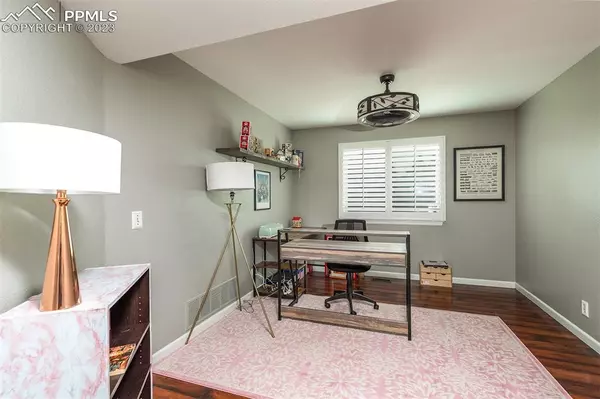$543,894
$575,000
5.4%For more information regarding the value of a property, please contact us for a free consultation.
6085 Ursa LN Colorado Springs, CO 80919
5 Beds
4 Baths
3,029 SqFt
Key Details
Sold Price $543,894
Property Type Single Family Home
Sub Type Single Family
Listing Status Sold
Purchase Type For Sale
Square Footage 3,029 sqft
Price per Sqft $179
MLS Listing ID 5538607
Sold Date 11/20/23
Style 2 Story
Bedrooms 5
Full Baths 2
Half Baths 1
Three Quarter Bath 1
Construction Status Existing Home
HOA Y/N No
Year Built 1995
Annual Tax Amount $1,782
Tax Year 2022
Lot Size 5,339 Sqft
Property Description
Pride of ownership abounds in every room. Located on a quiet cul-de-sac, and District 20 schools. This home backs to Rockrimmon Open Space AND features breathtaking mountain views! Upon walking into this home you will notice beautiful wood floors across the main level and vaulted ceilings. Big windows and skylights let in lots of natural light. The kitchen has a big center island with a breakfast bar with lots of upgraded cabinet space and solid granite countertops. The master bathroom is completely updated with a stand alone soaking tub, double vanities with granite counters, and a custom shower. The large Lower Level Rec room offers a gas fireplace and wet bar. The highest quality is evident from the smallest custom accent lights to the custom dovetail soft-close cabinetry and stunning granite. Opening to the kitchen is the family room, which has a beautiful stone gas fireplace and big windows with plantation shutters. Walk-out from the family room takes you to a private fenced-in backyard with a brick patio and large custom pergola. Concerned with high energy cost? Not with this home! This home includes solar panels! With an amazing setting AND easy access to shopping / I-25, this home offers the best of living in Colorado Springs!
Location
State CO
County El Paso
Area Saddle Ridge
Interior
Interior Features 5-Pc Bath, 6-Panel Doors, 9Ft + Ceilings, Skylight (s), Vaulted Ceilings
Cooling Central Air
Flooring Carpet, Ceramic Tile, Tile, Wood
Fireplaces Number 1
Fireplaces Type Basement, Gas, Main, Two
Laundry Basement
Exterior
Parking Features Attached
Garage Spaces 2.0
Fence All
Utilities Available Cable, Electricity, Natural Gas, Telephone
Roof Type Composite Shingle
Building
Lot Description Backs to Open Space, Level, Mountain View, View of Pikes Peak
Foundation Full Basement
Water Municipal
Level or Stories 2 Story
Finished Basement 100
Structure Type Wood Frame
Construction Status Existing Home
Schools
Middle Schools Eagleview
High Schools Air Academy
School District Academy-20
Others
Special Listing Condition Not Applicable
Read Less
Want to know what your home might be worth? Contact us for a FREE valuation!

Our team is ready to help you sell your home for the highest possible price ASAP



