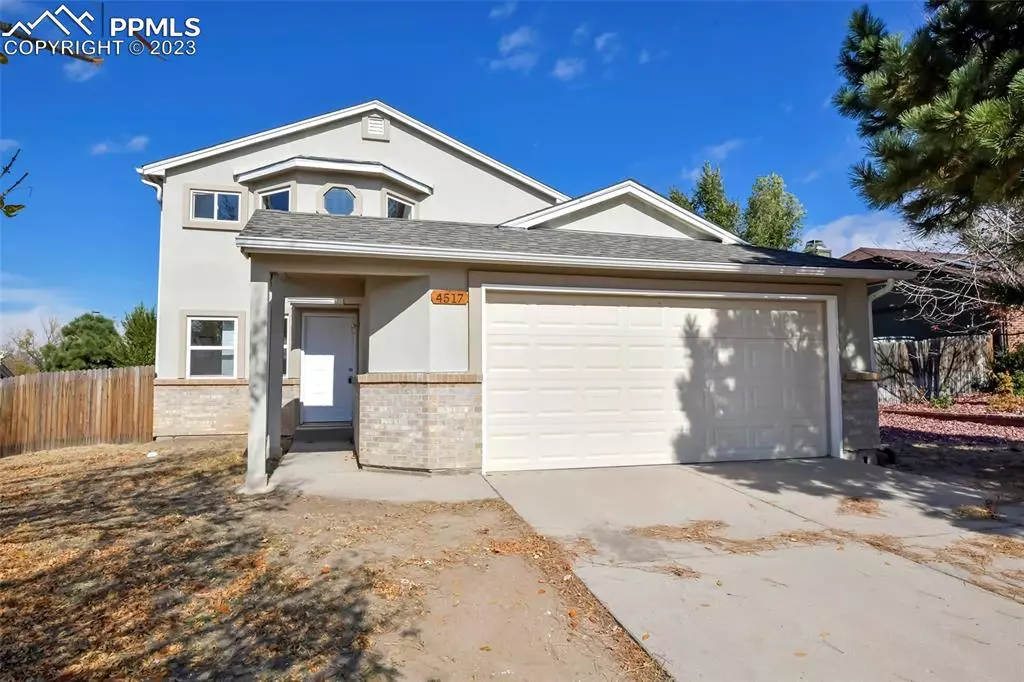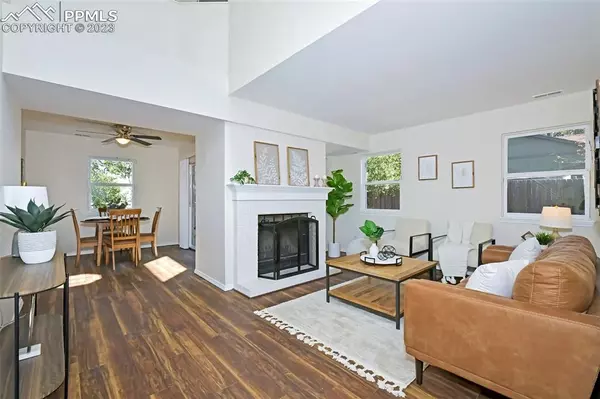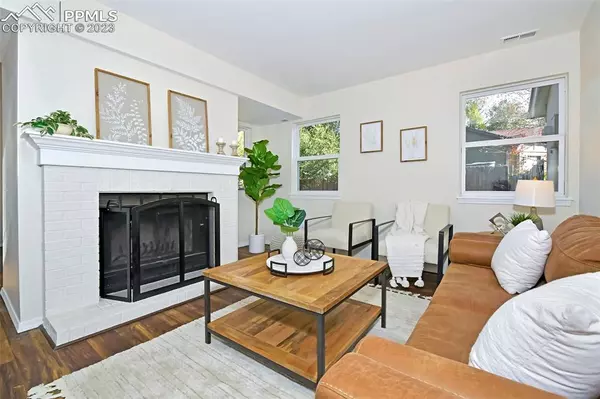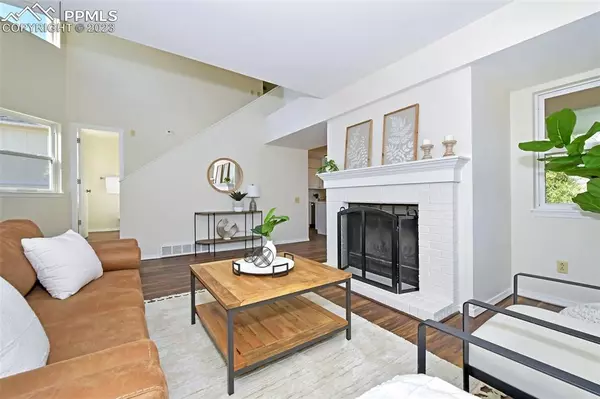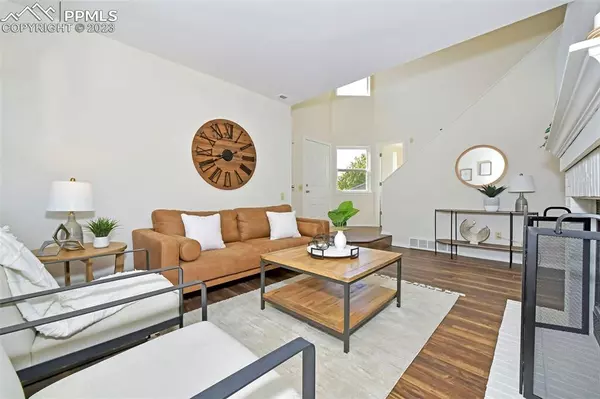$352,500
$350,000
0.7%For more information regarding the value of a property, please contact us for a free consultation.
4517 Fenton RD Colorado Springs, CO 80916
3 Beds
2 Baths
1,262 SqFt
Key Details
Sold Price $352,500
Property Type Single Family Home
Sub Type Single Family
Listing Status Sold
Purchase Type For Sale
Square Footage 1,262 sqft
Price per Sqft $279
MLS Listing ID 2230979
Sold Date 11/30/23
Style 2 Story
Bedrooms 3
Full Baths 1
Half Baths 1
Construction Status Existing Home
HOA Y/N No
Year Built 1985
Annual Tax Amount $922
Tax Year 2022
Lot Size 6,498 Sqft
Property Description
Welcome to this beautifully updated 3-bedroom, 2-bath, 2-car garage home, eagerly awaiting its new owners. Stepping inside, you'll be greeted by fresh paint, new flooring, and new light fixtures, creating an inviting atmosphere. The fully renovated kitchen is perfect for your holiday culinary adventures, while a convenient half bath on the main level adds to the convenience.
Upstairs, a completely remodeled full bath, along with new light fixtures, doors, and plush carpeting, awaits. The primary bedroom is generously proportioned and offers mountain views, providing a serene retreat. This home is in impeccable condition, and you can move in without delay.
With features like a newer garage door, windows, and stucco, this property exudes quality and peace of mind. It's fantastic location, nestled between Academy and Powers, places you in close proximity to shopping and entertainment. Fort Carson and Peterson Space Force Base are just a short commute away. Don't miss the opportunity to make this move-in-ready gem your new home!
Location
State CO
County El Paso
Area Heritage
Interior
Interior Features 6-Panel Doors, 9Ft + Ceilings, Great Room
Cooling Ceiling Fan(s)
Flooring Carpet, Wood Laminate
Fireplaces Number 1
Fireplaces Type Main, Masonry, Wood
Laundry Main
Exterior
Parking Features Attached
Garage Spaces 2.0
Fence Rear
Utilities Available Electricity, Natural Gas
Roof Type Composite Shingle
Building
Lot Description Level
Foundation Slab
Water Municipal
Level or Stories 2 Story
Structure Type Wood Frame
Construction Status Existing Home
Schools
Middle Schools Panorama
High Schools Sierra
School District Harrison-2
Others
Special Listing Condition Broker Owned
Read Less
Want to know what your home might be worth? Contact us for a FREE valuation!

Our team is ready to help you sell your home for the highest possible price ASAP



