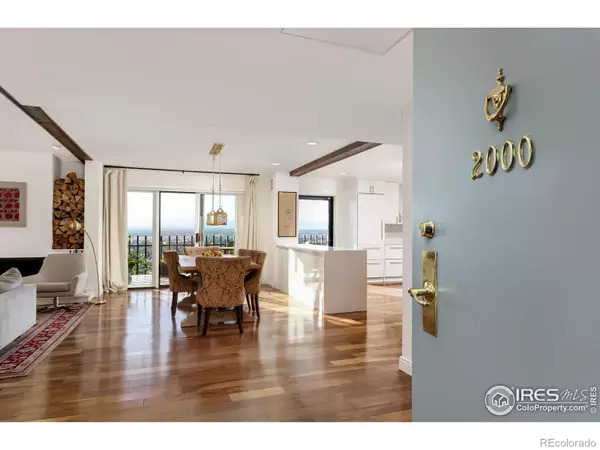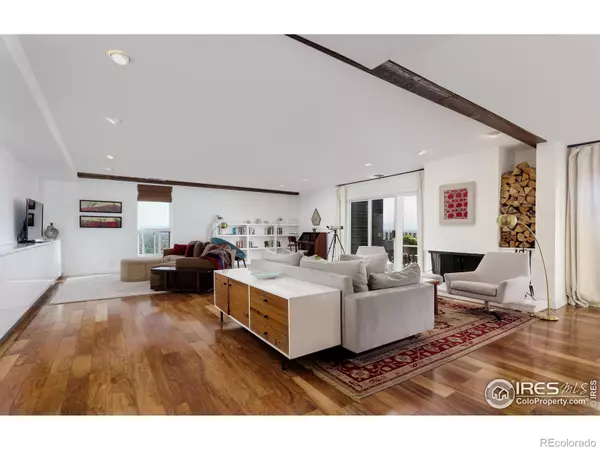$1,500,000
$1,575,000
4.8%For more information regarding the value of a property, please contact us for a free consultation.
460 S Marion Pkwy #2000 Denver, CO 80209
3 Beds
3 Baths
2,528 SqFt
Key Details
Sold Price $1,500,000
Property Type Condo
Sub Type Condominium
Listing Status Sold
Purchase Type For Sale
Square Footage 2,528 sqft
Price per Sqft $593
Subdivision Washington Park
MLS Listing ID IR996155
Sold Date 11/30/23
Style Contemporary
Bedrooms 3
Full Baths 2
Half Baths 1
Condo Fees $3,003
HOA Fees $3,003/mo
HOA Y/N Yes
Abv Grd Liv Area 2,528
Originating Board recolorado
Year Built 1971
Annual Tax Amount $6,172
Tax Year 2022
Property Description
A unique opportunity for luxurious living in Denver's exclusive Park Lane Community in the Washington Park Neighborhood. Indulge in the pinnacle of fine quality living in this rare gem of a penthouse, meticulously remodeled in 2016. Perched gracefully on the 20th floor, it commands awe-inspiring 270-degree vistas of the majestic Rocky Mountains, the pristine beauty of Washington Park, and the vibrant cityscape of downtown Denver. Step onto expansive west-facing decks, perfect for al fresco dining. This extraordinary residence offers more than just a place to live; it's an embodiment of opulence. Enjoy exceptional amenities, including 24-hour security, a dedicated concierge service, a well-appointed clubhouse, a state-of-the-art fitness center, a refreshing indoor/outdoor pools, a relaxing spa/hot tub, and generous individual storage rooms. Water and heat included. The light-infused living room welcomes you with distinct areas for TV entertainment, intimate conversations, and library. The kitchen is a chef's dream, featuring top-tier appliances and fine craftsmanship. The lavish primary suite exudes luxury, accompanied by a second bedroom, a versatile home office/third bedroom, a spacious laundry area, and a custom shelved separate pantry. Perfectly situated in the heart of it all, revel in easy access to Downtown, the upscale haven of Cherry Creek, Denver University, the city's finest neighborhood schools and amenities such as Olivia Restaurant, Bonnie Brae Ice Cream, Campus Lounge's vintage decor, Gaylord Street's many shops and restaurants. Your dream home awaits in the heart of Washington Park! Visit: https://vimeo.com/864514266 for virtual tour.
Location
State CO
County Denver
Zoning RES
Rooms
Basement None
Main Level Bedrooms 3
Interior
Interior Features Eat-in Kitchen, Kitchen Island, Open Floorplan, Pantry, Wet Bar
Heating Forced Air
Cooling Central Air
Flooring Tile, Wood
Fireplaces Type Living Room, Primary Bedroom
Fireplace N
Appliance Bar Fridge, Dishwasher, Disposal, Dryer, Microwave, Oven, Refrigerator, Self Cleaning Oven, Washer
Laundry In Unit
Exterior
Exterior Feature Balcony
Parking Features Underground
Utilities Available Cable Available, Electricity Available, Electricity Connected, Internet Access (Wired), Natural Gas Available, Natural Gas Connected
View City, Mountain(s)
Roof Type Membrane
Total Parking Spaces 2
Building
Lot Description Level
Sewer Public Sewer
Water Public
Level or Stories One
Structure Type Brick
Schools
Elementary Schools Steele
Middle Schools Merrill
High Schools South
School District Denver 1
Others
Acceptable Financing Cash, Conventional
Listing Terms Cash, Conventional
Pets Allowed Cats OK, Dogs OK
Read Less
Want to know what your home might be worth? Contact us for a FREE valuation!

Our team is ready to help you sell your home for the highest possible price ASAP

© 2024 METROLIST, INC., DBA RECOLORADO® – All Rights Reserved
6455 S. Yosemite St., Suite 500 Greenwood Village, CO 80111 USA
Bought with Coldwell Banker Realty-Boulder






