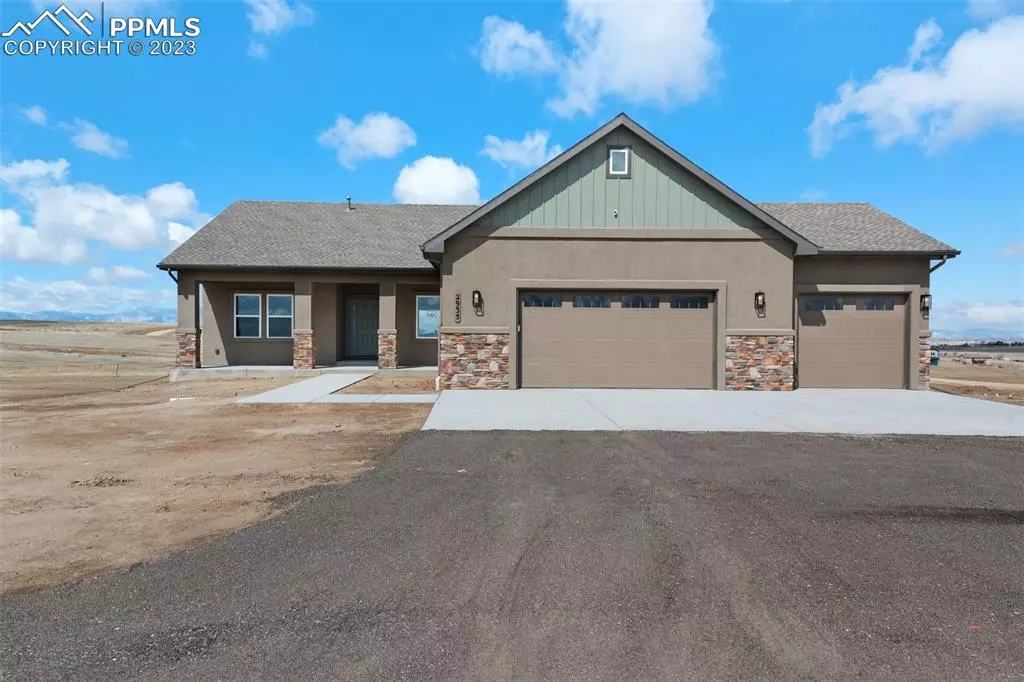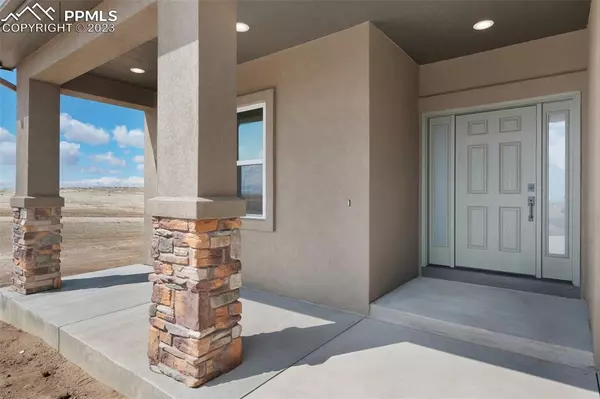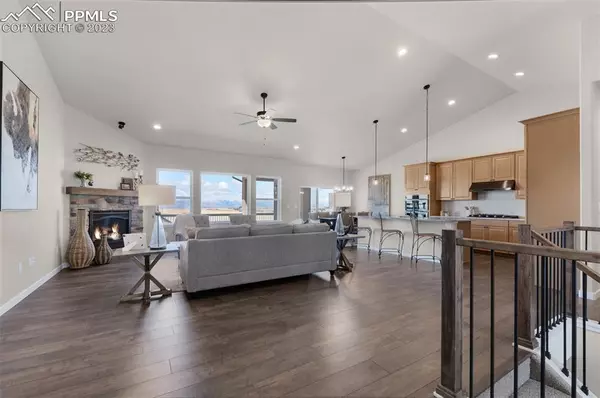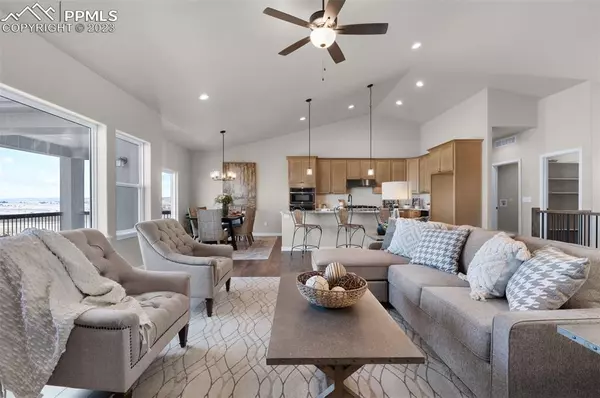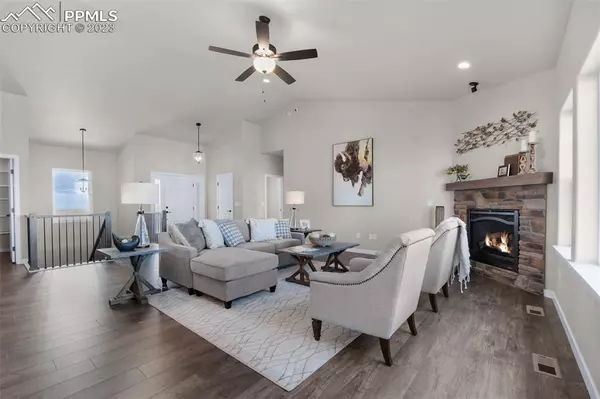$880,000
$884,845
0.5%For more information regarding the value of a property, please contact us for a free consultation.
2935 Hoofprint RD Peyton, CO 80831
6 Beds
4 Baths
3,815 SqFt
Key Details
Sold Price $880,000
Property Type Single Family Home
Sub Type Single Family
Listing Status Sold
Purchase Type For Sale
Square Footage 3,815 sqft
Price per Sqft $230
MLS Listing ID 5893563
Sold Date 11/29/23
Style Ranch
Bedrooms 6
Full Baths 2
Three Quarter Bath 2
Construction Status New Construction
HOA Y/N No
Year Built 2022
Annual Tax Amount $1,109
Tax Year 2022
Lot Size 5.160 Acres
Property Description
Ready for immediate delivery from an amazing local custom builder! Located on a beautiful 5-acre lot with stunning Pikes Peak and Front Range views from the extended 30x14 covered and uncovered deck. This Dillon plan offers a Farmhouse elevation with the highest quality construction and premium finishes that include: Heated tile flooring in the master bath, 50 AMP service for the RV, Hot Tub Prewire, Wine Fridge, Pre-wire for security lighting, and a radon pre-plumb. The welcoming covered porch opens to an open foyer with a soaring vaulted ceiling and stunning LVP flooring that flows through the main level. A private owner's suite offers a sitting window, an adjoining bath with heated tile floors, and a large walk-in closet with attached access to the laundry room with a vanity, sink, and granite countertops. The open and flowing floor plan offers a spacious great room with a stone surround upgraded gas log fireplace adorned by a wood mantle and sloped ceilings to create that farmhouse feel. The open gourmet kitchen boasts a large island, with high-end features such as soft close cabinets and drawers, granite counters, stainless steel appliances, double ovens, a 36-inch 5-burner gas cooktop, a wine fridge, and a breakfast bar with seating. Off the kitchen is the dining area with walk-out access to a huge composite deck to enjoy those beautiful Colorado mountain views and sunsets. An oversized 3-car garage with an 8ft overhead door that will fit most extended cab trucks. The basement is fully finished with a JR. Master suite w/ attached bath and walk-in closet and handicap accessible doors, a second laundry, 2 additional bedrooms, full bath, a wet bar with oven/range prewire, and cabinets for a full-size fridge in the huge rec room.
Location
State CO
County El Paso
Area Reserve At Corral Bluffs
Interior
Interior Features 9Ft + Ceilings, Great Room, See Prop Desc Remarks
Cooling Ceiling Fan(s), Central Air
Flooring Luxury Vinyl, Plank, Tile
Fireplaces Number 1
Fireplaces Type Gas, Insert, Main, Masonry, One
Laundry Basement, Electric Hook-up, Main
Exterior
Parking Features Attached
Garage Spaces 3.0
Fence None
Utilities Available Electricity, Propane, Telephone
Roof Type Composite Shingle
Building
Lot Description 360-degree View, Corner, Mountain View, Rural, View of Pikes Peak
Foundation Full Basement, Garden Level
Builder Name Anthony Homes
Water Well
Level or Stories Ranch
Finished Basement 90
Structure Type Framed on Lot,Wood Frame
New Construction Yes
Construction Status New Construction
Schools
Middle Schools Falcon
High Schools Falcon
School District Falcon-49
Others
Special Listing Condition Builder Owned
Read Less
Want to know what your home might be worth? Contact us for a FREE valuation!

Our team is ready to help you sell your home for the highest possible price ASAP



