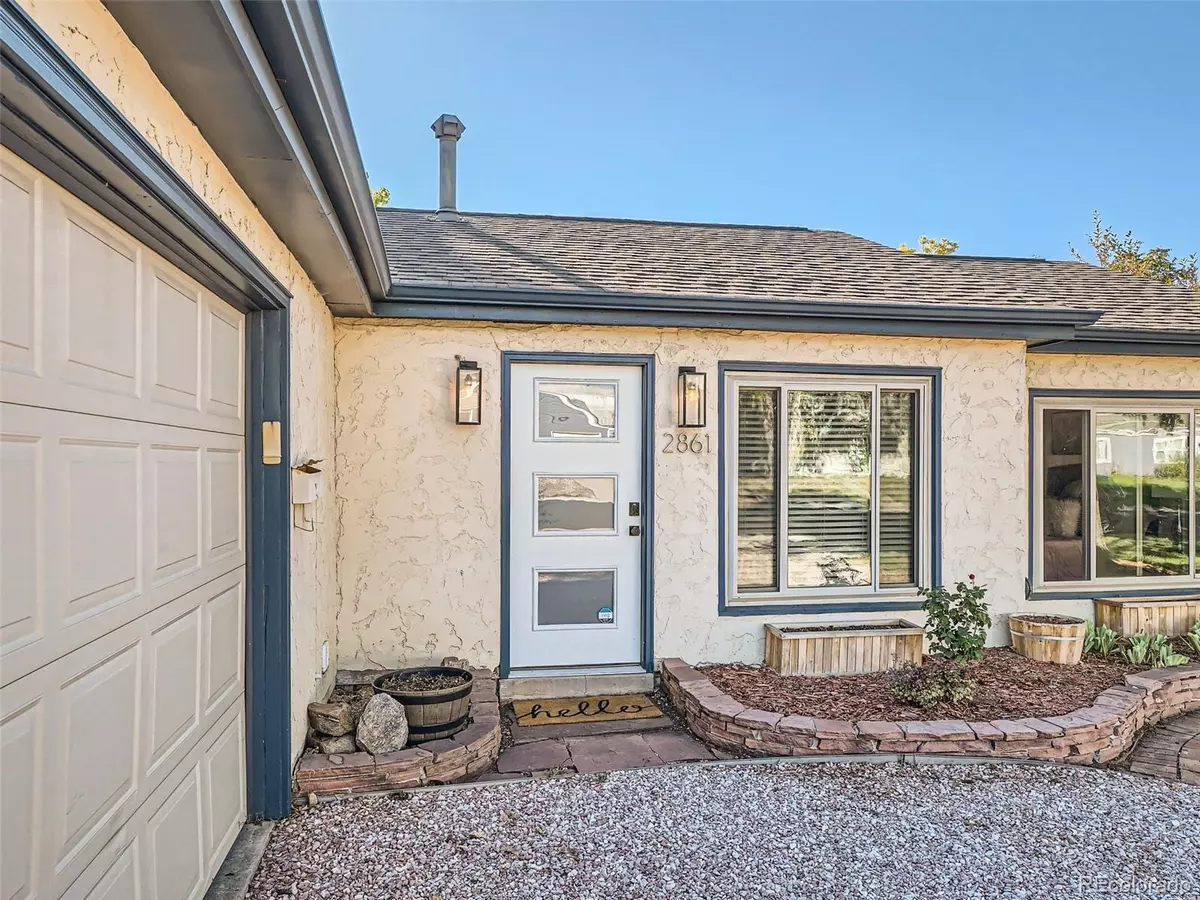$562,500
$560,000
0.4%For more information regarding the value of a property, please contact us for a free consultation.
2861 S Grape WAY Denver, CO 80222
3 Beds
1 Bath
1,115 SqFt
Key Details
Sold Price $562,500
Property Type Single Family Home
Sub Type Single Family Residence
Listing Status Sold
Purchase Type For Sale
Square Footage 1,115 sqft
Price per Sqft $504
Subdivision University Hills
MLS Listing ID 9347914
Sold Date 11/30/23
Style Traditional
Bedrooms 3
Three Quarter Bath 1
HOA Y/N No
Abv Grd Liv Area 1,115
Originating Board recolorado
Year Built 1952
Annual Tax Amount $2,185
Tax Year 2022
Lot Size 8,276 Sqft
Acres 0.19
Property Description
Your housewarming party is around the corner! Enjoy the open concept kitchen and living area. When the temperature is just right, you can relax outside in your spacious backyard. Bring the grill or smoker, there’s plenty of room for it on the patio. This established neighborhood provides accessibility to downtown via the light rail, or head south on your bike along the Highline Canal Trail. Welcome home!
Location
State CO
County Denver
Zoning S-SU-D
Rooms
Main Level Bedrooms 3
Interior
Interior Features Ceiling Fan(s), Kitchen Island, No Stairs, Open Floorplan, Smoke Free, Walk-In Closet(s)
Heating Forced Air
Cooling Central Air
Flooring Laminate
Fireplaces Number 2
Fireplaces Type Living Room, Outside, Wood Burning
Fireplace Y
Appliance Dishwasher, Dryer, Microwave, Oven, Refrigerator, Tankless Water Heater, Washer
Laundry In Unit
Exterior
Exterior Feature Fire Pit, Garden, Private Yard, Rain Gutters
Parking Features Driveway-Gravel
Garage Spaces 1.0
Fence Full
Utilities Available Cable Available, Electricity Available, Internet Access (Wired), Natural Gas Available, Natural Gas Connected, Phone Available, Phone Connected
Roof Type Architecural Shingle
Total Parking Spaces 3
Garage Yes
Building
Lot Description Level, Near Public Transit
Foundation Slab
Sewer Public Sewer
Water Public
Level or Stories One
Structure Type Stucco
Schools
Elementary Schools Bradley
Middle Schools Hamilton
High Schools Thomas Jefferson
School District Denver 1
Others
Senior Community No
Ownership Agent Owner
Acceptable Financing Cash, Conventional, FHA, VA Loan
Listing Terms Cash, Conventional, FHA, VA Loan
Special Listing Condition None
Read Less
Want to know what your home might be worth? Contact us for a FREE valuation!

Our team is ready to help you sell your home for the highest possible price ASAP

© 2024 METROLIST, INC., DBA RECOLORADO® – All Rights Reserved
6455 S. Yosemite St., Suite 500 Greenwood Village, CO 80111 USA
Bought with Porchlight Real Estate Group






