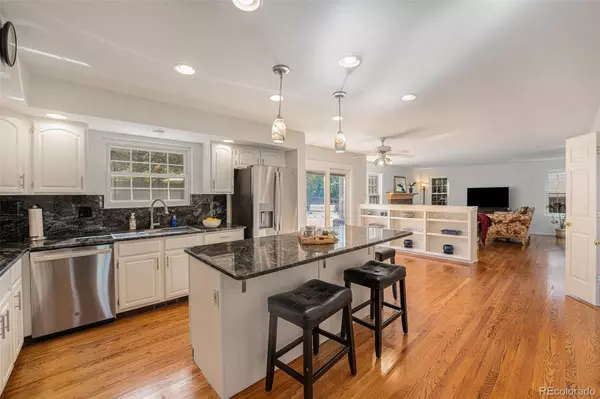$875,000
$875,000
For more information regarding the value of a property, please contact us for a free consultation.
1905 Mountain Laurel CIR Highlands Ranch, CO 80126
4 Beds
3 Baths
2,816 SqFt
Key Details
Sold Price $875,000
Property Type Single Family Home
Sub Type Single Family Residence
Listing Status Sold
Purchase Type For Sale
Square Footage 2,816 sqft
Price per Sqft $310
Subdivision Highlands Ranch
MLS Listing ID 3890853
Sold Date 11/30/23
Bedrooms 4
Full Baths 2
Three Quarter Bath 1
Condo Fees $165
HOA Fees $55/qua
HOA Y/N Yes
Abv Grd Liv Area 2,816
Originating Board recolorado
Year Built 1992
Annual Tax Amount $4,013
Tax Year 2022
Lot Size 0.280 Acres
Acres 0.28
Property Description
Gorgeous, stately, beautifully updated Sanford two story on spacious lot! This spacious home is great for entertaining, with a main floor featuring hardwood floors, a formal living room, completely separate formal dining room with butler's pantry, and a large family room with a cozy brick-hearth gas fireplace. The updated kitchen has fresh white cabinets, rare "Brass Blue" granite countertops, brand new stainless appliances and a lovely breakfast nook. The main floor bedroom overlooks the back yard, and works equally well as a sleeping space or as a den. Beautifully updated with new carpet and new paint throughout. Upstairs, three very spacious bedrooms, including a large primary bedroom with an updated, spacious primary bath. The second full bath opens to the hall and also to the second bedroom. And in the back, your own private resort! The back yard is large and beautifully landscaped, with a patio, koi pond, fenced raised bed for gardening, ample perennial flowers, and plenty of room for play! The windows are newer, as is the stone coated steel roof. And on roof, the 100% seller owned solar power system means low, low utility bills with NO leases or ongoing payments. The unfinished basement offers plenty of space to use in whatever way works best for you. Perfectly located just a short walk to the neighborhood pool, in the heart of Highlands Ranch, with access to all four award-winning recreation and fitness centers, pools, parks and trails. An easy drive to C-470 offers great access to the mountains to the west, and the Denver Tech Center and the restaurants and shops of Park Meadows to the east, and downtown to the north. A terrific property in a terrific location at a terrific price!
Location
State CO
County Douglas
Zoning PDU
Rooms
Basement Unfinished
Main Level Bedrooms 1
Interior
Interior Features Breakfast Nook, Built-in Features, Ceiling Fan(s), Eat-in Kitchen, Five Piece Bath, Granite Counters, Jack & Jill Bathroom, Kitchen Island, Open Floorplan, Radon Mitigation System, Smoke Free, Utility Sink, Walk-In Closet(s)
Heating Active Solar, Forced Air
Cooling Central Air
Flooring Carpet, Wood
Fireplaces Number 1
Fireplaces Type Gas
Fireplace Y
Appliance Cooktop, Dishwasher, Disposal, Microwave, Oven, Range Hood, Refrigerator, Self Cleaning Oven
Exterior
Exterior Feature Garden, Private Yard, Spa/Hot Tub, Water Feature
Garage Spaces 3.0
Fence Full
Roof Type Stone-Coated Steel
Total Parking Spaces 3
Garage Yes
Building
Lot Description Landscaped, Sprinklers In Front, Sprinklers In Rear
Sewer Public Sewer
Level or Stories Two
Structure Type Frame
Schools
Elementary Schools Sand Creek
Middle Schools Mountain Ridge
High Schools Mountain Vista
School District Douglas Re-1
Others
Senior Community No
Ownership Individual
Acceptable Financing Cash, Conventional, FHA, Jumbo, VA Loan
Listing Terms Cash, Conventional, FHA, Jumbo, VA Loan
Special Listing Condition None
Pets Allowed Yes
Read Less
Want to know what your home might be worth? Contact us for a FREE valuation!

Our team is ready to help you sell your home for the highest possible price ASAP

© 2024 METROLIST, INC., DBA RECOLORADO® – All Rights Reserved
6455 S. Yosemite St., Suite 500 Greenwood Village, CO 80111 USA
Bought with Madison & Company Properties






