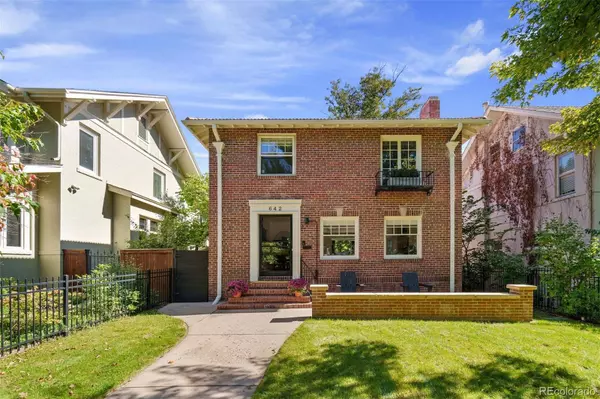$2,010,000
$2,200,000
8.6%For more information regarding the value of a property, please contact us for a free consultation.
642 Gaylord ST Denver, CO 80206
5 Beds
4 Baths
3,209 SqFt
Key Details
Sold Price $2,010,000
Property Type Single Family Home
Sub Type Single Family Residence
Listing Status Sold
Purchase Type For Sale
Square Footage 3,209 sqft
Price per Sqft $626
Subdivision 7Th Avenue
MLS Listing ID 7586288
Sold Date 12/01/23
Style Denver Square
Bedrooms 5
Full Baths 1
Three Quarter Bath 2
HOA Y/N No
Abv Grd Liv Area 2,361
Originating Board recolorado
Year Built 1926
Annual Tax Amount $6,935
Tax Year 2022
Lot Size 4,791 Sqft
Acres 0.11
Property Description
A love letter to the past while embracing the future. This historic home offers a timeless blend of old-world charm + contemporary convenience. Julie Doman Interior Design redesigned this home in 2020 by opening up the main level + expanding upon the back of the home with a modern 700-square-foot addition that includes a walk-in kitchen pantry, mudroom, 3/4 bath, + office/guest suite on the first floor (along with a large indoor-outdoor deck) + a primary suite with a large walk-in closet and bath on the second floor. The main floor office doubles as a guest room, w/ a queen-size Murphy bed by Vonmod. In the kitchen, you'll find Vogo white painted cabinets in solid maple, w/ marble countertops on the perimeter + quartz on the island, framed out in a walnut trim. There are 4 bedrooms upstairs and the basement includes another family or entertainment room + bathroom. The home exudes its original character w/ its exterior brick + refinished original white oak floors + new matching flooring in the addition, as well as the trim in the dining room w/ new trim to match throughout the house. Always one to add functionality, Doman created custom built-ins + new fireplace with hidden panel for a flatscreen TV in the living room. Pure design + function. The outside blends seamlessly with the inside interior with the 400-square-foot composite back deck to enjoy year round. This elevated home feeds into Bromwell + East school district + close to Cherry Creek, Botanic Gardens, Cheeseman park + more.
Location
State CO
County Denver
Zoning U-SU-C
Rooms
Basement Daylight, Finished, Partial
Main Level Bedrooms 1
Interior
Interior Features Breakfast Nook, Built-in Features, Ceiling Fan(s), Corian Counters, Eat-in Kitchen, High Ceilings, In-Law Floor Plan, Kitchen Island, Open Floorplan, Pantry, Smart Thermostat, Smoke Free, Utility Sink, Walk-In Closet(s), Wired for Data
Heating Forced Air
Cooling Central Air
Flooring Laminate, Wood
Fireplaces Number 2
Fireplaces Type Basement, Living Room
Fireplace Y
Appliance Dishwasher, Disposal, Dryer, Freezer, Oven, Range, Refrigerator, Self Cleaning Oven, Tankless Water Heater, Washer
Exterior
Exterior Feature Dog Run, Garden, Lighting, Playground, Private Yard, Rain Gutters
Parking Features Concrete, Lighted, Oversized, Storage
Garage Spaces 1.0
Fence Partial
Roof Type Spanish Tile
Total Parking Spaces 1
Garage No
Building
Lot Description Level
Foundation Slab
Sewer Public Sewer
Water Public
Level or Stories Two
Structure Type Brick
Schools
Elementary Schools Bromwell
Middle Schools Morey
High Schools East
School District Denver 1
Others
Senior Community No
Ownership Individual
Acceptable Financing 1031 Exchange, Cash, Conventional, Other
Listing Terms 1031 Exchange, Cash, Conventional, Other
Special Listing Condition None
Read Less
Want to know what your home might be worth? Contact us for a FREE valuation!

Our team is ready to help you sell your home for the highest possible price ASAP

© 2024 METROLIST, INC., DBA RECOLORADO® – All Rights Reserved
6455 S. Yosemite St., Suite 500 Greenwood Village, CO 80111 USA
Bought with Porchlight Real Estate Group






