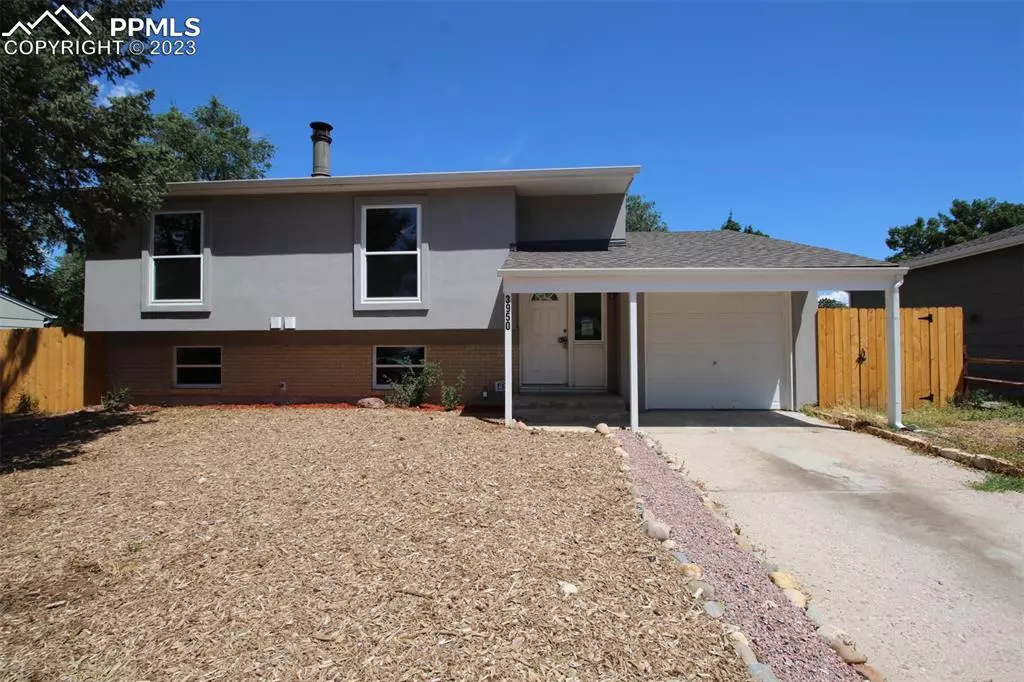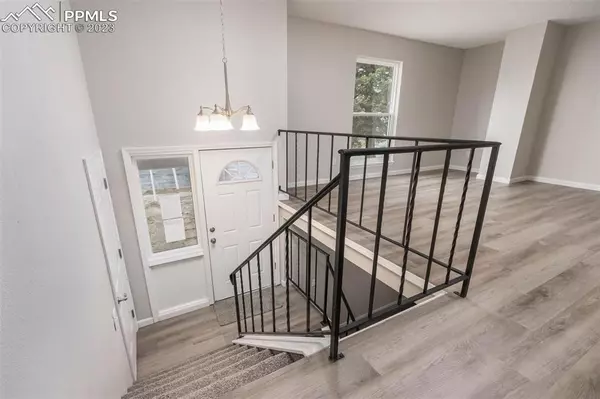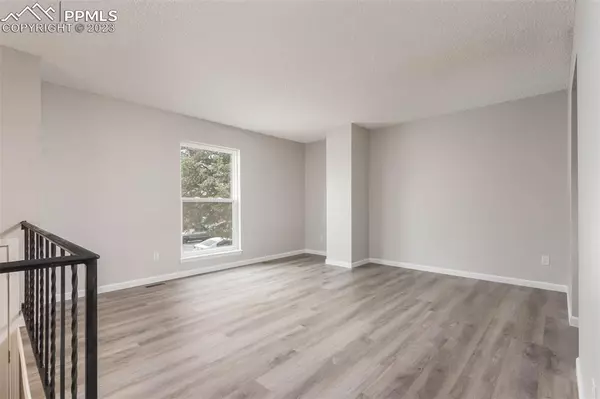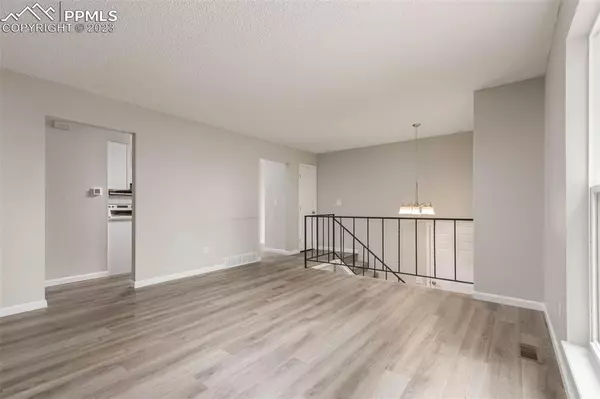$370,000
$365,000
1.4%For more information regarding the value of a property, please contact us for a free consultation.
3950 Lardner LN Colorado Springs, CO 80916
4 Beds
2 Baths
2,054 SqFt
Key Details
Sold Price $370,000
Property Type Single Family Home
Sub Type Single Family
Listing Status Sold
Purchase Type For Sale
Square Footage 2,054 sqft
Price per Sqft $180
MLS Listing ID 8537267
Sold Date 11/22/23
Style Bi-level
Bedrooms 4
Full Baths 1
Three Quarter Bath 1
Construction Status Existing Home
HOA Y/N No
Year Built 1970
Annual Tax Amount $1,005
Tax Year 2022
Lot Size 7,875 Sqft
Property Description
This is a fantastic, fully remodeled bi-level ready for you! This home greets you with full exterior stucco, new vinyl windows, and a larger lot. Out back you are going to have a new 6-foot privacy fence along with a new deck. As you enter you are going to love the two-tone paint, luxury vinyl plank flooring, and updates throughout. This home features a new kitchen with stainless appliances and granite countertops. It walks out to that marvelous back deck already mentioned. The home has new trim, new doors, new outlets, and covers. The upper-level full bath is a complete remodel with a new sink, toilets, and surround. The two upper-level bedrooms have new carpet installed. On the lower level, the recreation room has a fireplace with a new mantle and tile surround. The 3/4 bathroom is fully remodeled like the upper bathroom and both lower-level bedrooms are updated as well. We left no stone left untouched and this home is completed very nicely. If photos are worth a 1000 words, wait until you see it in person.
Location
State CO
County El Paso
Area Southborough
Interior
Cooling None
Flooring Carpet, Luxury Vinyl, Plank
Fireplaces Number 1
Fireplaces Type Lower
Laundry Lower
Exterior
Parking Features Attached
Garage Spaces 1.0
Utilities Available Cable, Electricity, Natural Gas, Telephone
Roof Type Composite Shingle
Building
Lot Description Level
Foundation Not Applicable
Water Municipal
Level or Stories Bi-level
Structure Type Wood Frame
Construction Status Existing Home
Schools
School District Harrison-2
Others
Special Listing Condition Fannie Mae Homepath Property
Read Less
Want to know what your home might be worth? Contact us for a FREE valuation!

Our team is ready to help you sell your home for the highest possible price ASAP







