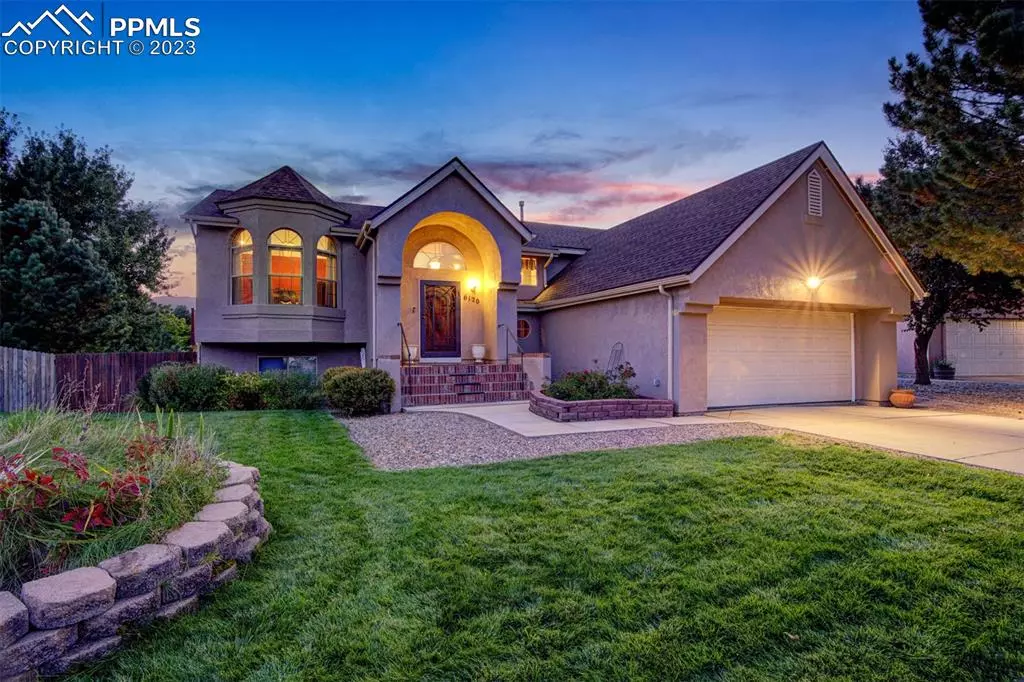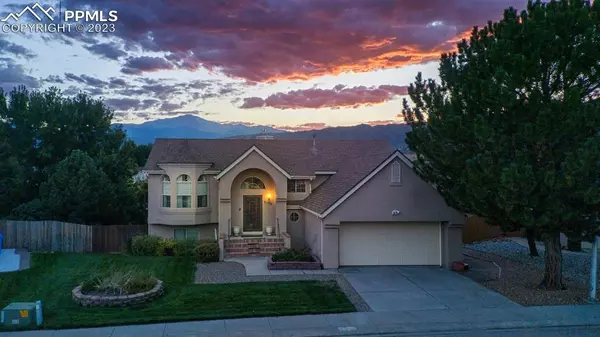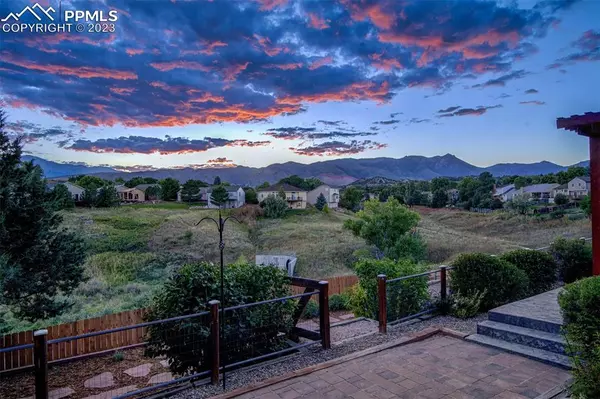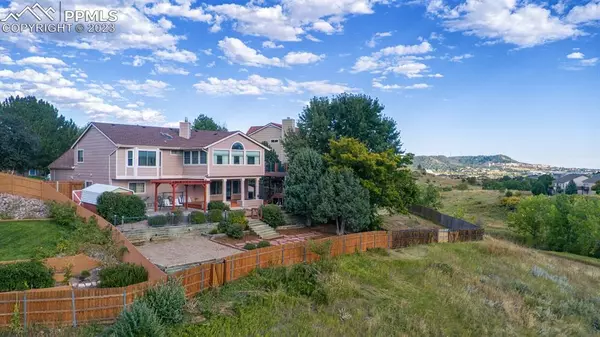$635,000
$634,500
0.1%For more information regarding the value of a property, please contact us for a free consultation.
6120 Poncha CT Colorado Springs, CO 80919
4 Beds
3 Baths
3,569 SqFt
Key Details
Sold Price $635,000
Property Type Single Family Home
Sub Type Single Family
Listing Status Sold
Purchase Type For Sale
Square Footage 3,569 sqft
Price per Sqft $177
MLS Listing ID 6381119
Sold Date 11/30/23
Style Raised Ranch
Bedrooms 4
Full Baths 3
Construction Status Existing Home
HOA Y/N No
Year Built 1989
Annual Tax Amount $1,906
Tax Year 2022
Lot Size 9,101 Sqft
Property Description
Nestled away in Tamarron South in a cul-de-sac, this stucco raised-ranch estate has modern touches with traditional class. This semi-custom home has an open and airy main level that flows from the front of the home to the back with UNOBSTRUCTED FRONT RANGE VIEWS! Natural light dances off the walls and creates a warm and inviting space for entertaining family and friends! The freshly painted custom cabinet system in the kitchen delights every chef at heart and the kitchen opens to the dining and family room which capture the beauty of EVERY SUNSET, EVERY DAY! The main level has a study/office space as well as a secondary bed and bathroom. This home spoils the master bedroom as well with its STUNNING mountain views! Continue downstairs into the secondary family room where it is PERFECT for cozying up to the fireplace on those cold Colorado nights!! The lower-level also features two additional bedrooms, a bathroom and a mudroom with a laundry chute and built-in ironing board. Step out back onto the deck and soak in the view that defines COLORADO LIVING! Add a play yard or garden behind the shed for a personal touch! The gazebo is perfect for outdoor dining and evenings of solitude. The open space behind the home makes it feel expansive and private. Other amenities of this home include Nest thermostat, AC, fridge, washer, dryer, LVT and tile floors, and MUCH MORE!! This home is CENTRALLY located in Colorado Springs, I-25 at your fingertips, District 20 schools and near all your favorite University Village shopping within 5 minutes away. Don’t miss out on this BEAUTIFUL HOUSE..come make it YOUR HOME TODAY!!!!
Location
State CO
County El Paso
Area Tamarron South
Interior
Interior Features Great Room, Skylight (s), Vaulted Ceilings, Other
Cooling Ceiling Fan(s), Central Air
Flooring Carpet, Tile, Wood Laminate
Fireplaces Number 1
Fireplaces Type Lower, One
Laundry Lower
Exterior
Parking Features Attached
Garage Spaces 2.0
Fence Rear
Utilities Available Electricity, Natural Gas
Roof Type Composite Shingle
Building
Lot Description Backs to Open Space, Cul-de-sac, Mountain View, View of Pikes Peak, See Prop Desc Remarks
Foundation Walk Out
Water Municipal
Level or Stories Raised Ranch
Structure Type Wood Frame
Construction Status Existing Home
Schools
Middle Schools Eagleview
High Schools Air Academy
School District Academy-20
Others
Special Listing Condition Not Applicable
Read Less
Want to know what your home might be worth? Contact us for a FREE valuation!

Our team is ready to help you sell your home for the highest possible price ASAP







