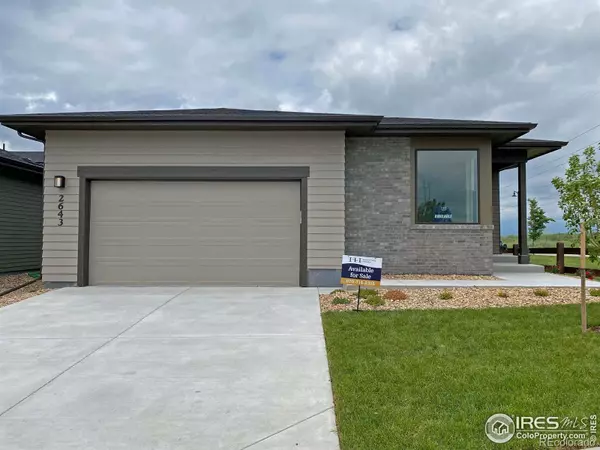$650,000
$669,500
2.9%For more information regarding the value of a property, please contact us for a free consultation.
2643 San Cristobal CT Timnath, CO 80547
3 Beds
3 Baths
2,560 SqFt
Key Details
Sold Price $650,000
Property Type Single Family Home
Sub Type Single Family Residence
Listing Status Sold
Purchase Type For Sale
Square Footage 2,560 sqft
Price per Sqft $253
Subdivision Wildwing
MLS Listing ID IR998033
Sold Date 11/30/23
Bedrooms 3
Full Baths 1
Three Quarter Bath 2
Condo Fees $300
HOA Fees $25/ann
HOA Y/N Yes
Abv Grd Liv Area 1,667
Originating Board recolorado
Year Built 2023
Tax Year 2023
Lot Size 5,227 Sqft
Acres 0.12
Property Description
Welcome home to The Retreat at Wildwing! Final opportunity to purchase a move-in ready, NEW BUILD from Hartford Homes. Wild Wing is tucked alongside the Timnath Reservoir w/ walking paths & community amenities (such as pool, parks, and soccer fields). Corner homesite. The Buckhorn is a modern home that features a bright and open-concept floor plan w/ a great room complete with gas fireplace, dining space, and eat-in kitchen with gourmet stainless steel appliances (excluding a fridge), a private master suite on the main level and designated mudroom w/ laundry. The basement provides a finished rec room w/ additional unfinished area. Details such as vaulted ceilings, quartz countertops, and maple cabinetry. Lower maintenance living w/ front yard landscaping maintenance, snow removal for driveways, sidewalks, and walkways, trash services, water for the front and backyard and swimming pool management include in HOA dues. Front & backyard landscaping included. Builder's Limited Warranty. Move in ready
Location
State CO
County Larimer
Zoning RES
Rooms
Main Level Bedrooms 2
Interior
Interior Features Eat-in Kitchen, Kitchen Island, Open Floorplan, Pantry, Walk-In Closet(s)
Heating Forced Air
Cooling Central Air
Flooring Tile
Fireplace N
Appliance Dishwasher, Microwave, Oven
Laundry In Unit
Exterior
Garage Spaces 2.0
Fence Partial
Utilities Available Electricity Available, Natural Gas Available
Roof Type Composition
Total Parking Spaces 2
Garage Yes
Building
Sewer Public Sewer
Water Public
Level or Stories One
Structure Type Wood Frame
Schools
Elementary Schools Timnath
Middle Schools Other
High Schools Other
School District Poudre R-1
Others
Ownership Builder
Acceptable Financing 1031 Exchange, Cash, Conventional, FHA, VA Loan
Listing Terms 1031 Exchange, Cash, Conventional, FHA, VA Loan
Read Less
Want to know what your home might be worth? Contact us for a FREE valuation!

Our team is ready to help you sell your home for the highest possible price ASAP

© 2024 METROLIST, INC., DBA RECOLORADO® – All Rights Reserved
6455 S. Yosemite St., Suite 500 Greenwood Village, CO 80111 USA
Bought with RE/MAX Alliance-FTC South






