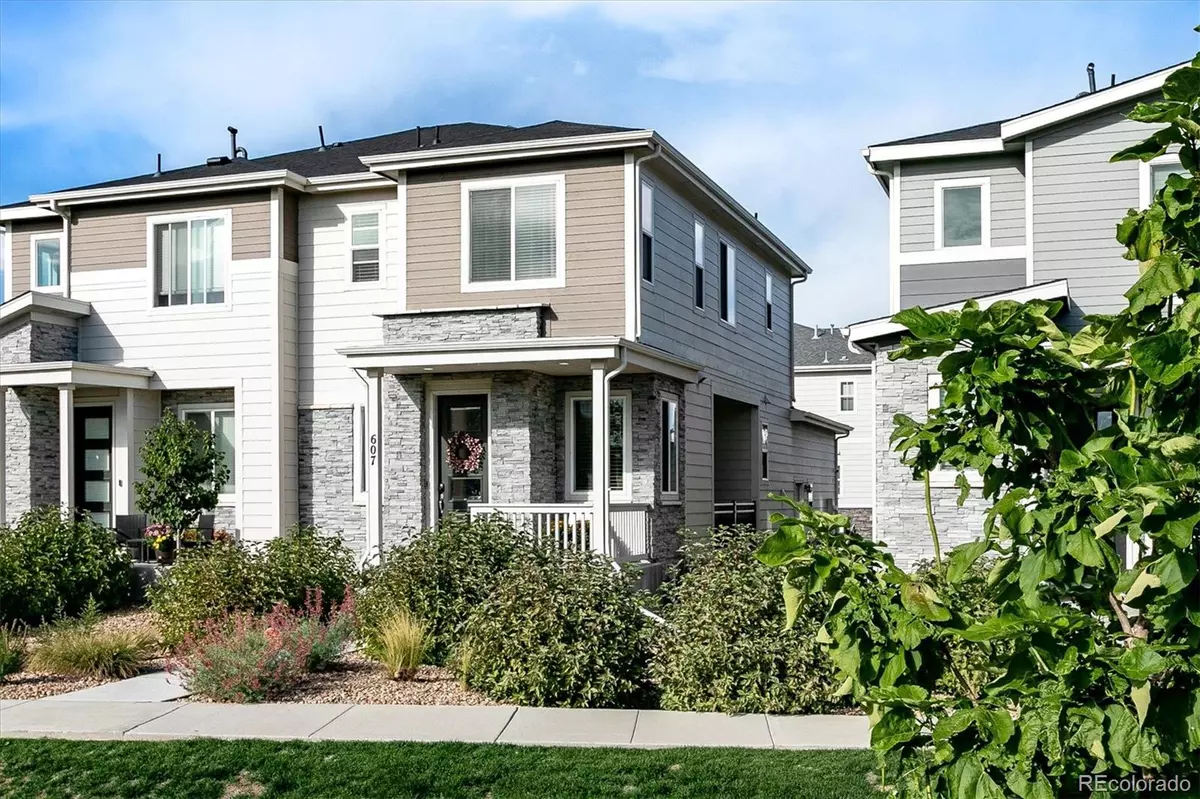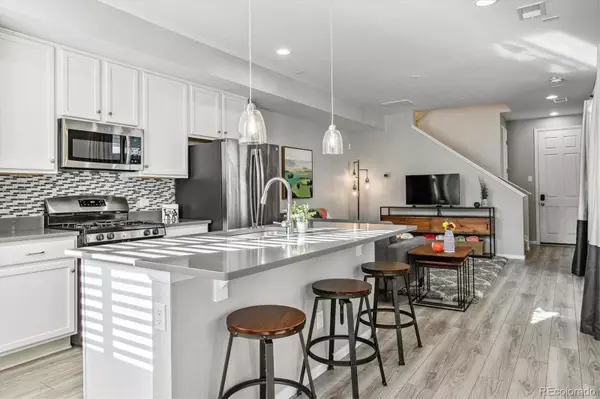$465,000
$460,000
1.1%For more information regarding the value of a property, please contact us for a free consultation.
607 S Richfield ST Aurora, CO 80017
3 Beds
3 Baths
1,553 SqFt
Key Details
Sold Price $465,000
Property Type Multi-Family
Sub Type Multi-Family
Listing Status Sold
Purchase Type For Sale
Square Footage 1,553 sqft
Price per Sqft $299
Subdivision Bristol Comm Center
MLS Listing ID 8654588
Sold Date 12/01/23
Style Contemporary
Bedrooms 3
Full Baths 1
Half Baths 1
Three Quarter Bath 1
Condo Fees $133
HOA Fees $133/mo
HOA Y/N Yes
Abv Grd Liv Area 1,553
Originating Board recolorado
Year Built 2019
Annual Tax Amount $4,229
Tax Year 2022
Property Description
Welcome to this like new modern townhome that effortlessly combines style, functionality, and comfort. Nestled in a quiet, contemporary community, this three-bedroom, two-and-a-half-bathroom townhome offers a seamless open floor plan. You'll be greeted by a sleek and attractive facade that seamlessly blends with the surrounding architecture, and tasteful landscaping creates a welcoming curb appeal. The open floor plan on the main level seamlessly connects the living, dining, and kitchen areas, making it ideal for both everyday living and entertaining. The modern kitchen features stainless steel appliances, quartz countertops, an island with bar seating, and a spacious pantry. Upstairs, you'll find three bedrooms; the master bedroom is a tranquil retreat, complete with a walk-in closet and an en-suite bathroom featuring double sinks and a luxurious shower. The two additional bedrooms are perfect for guests, family, or even a home office. In addition to the master en-suite, there is a second full bathroom on the upper level and a convenient half-bath on the main floor. There is an attached two-car garage for convenient parking and additional storage space.
Location
State CO
County Arapahoe
Interior
Interior Features Ceiling Fan(s), Eat-in Kitchen, Five Piece Bath, Kitchen Island, Open Floorplan, Pantry, Primary Suite, Quartz Counters, Smoke Free, Walk-In Closet(s)
Heating Forced Air
Cooling Central Air
Flooring Carpet, Laminate
Fireplace N
Appliance Dishwasher, Disposal, Dryer, Microwave, Oven, Range, Refrigerator, Washer
Laundry In Unit
Exterior
Garage Spaces 2.0
Utilities Available Cable Available, Electricity Available, Electricity Connected, Internet Access (Wired), Natural Gas Available, Natural Gas Connected
Roof Type Composition
Total Parking Spaces 2
Garage Yes
Building
Sewer Public Sewer
Water Public
Level or Stories Two
Structure Type Wood Siding
Schools
Elementary Schools Iowa
Middle Schools Mrachek
High Schools Gateway
School District Adams-Arapahoe 28J
Others
Senior Community No
Ownership Individual
Acceptable Financing Cash, Conventional
Listing Terms Cash, Conventional
Special Listing Condition None
Pets Allowed Cats OK, Dogs OK
Read Less
Want to know what your home might be worth? Contact us for a FREE valuation!

Our team is ready to help you sell your home for the highest possible price ASAP

© 2024 METROLIST, INC., DBA RECOLORADO® – All Rights Reserved
6455 S. Yosemite St., Suite 500 Greenwood Village, CO 80111 USA
Bought with Keller Williams Realty LLC






