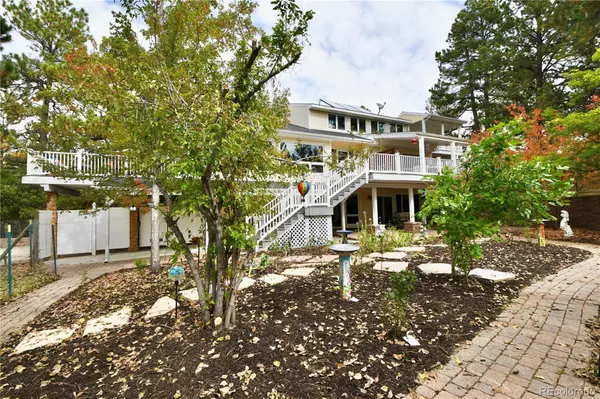$848,000
$830,000
2.2%For more information regarding the value of a property, please contact us for a free consultation.
11815 E Buckhorn WAY Franktown, CO 80116
3 Beds
4 Baths
3,318 SqFt
Key Details
Sold Price $848,000
Property Type Single Family Home
Sub Type Single Family Residence
Listing Status Sold
Purchase Type For Sale
Square Footage 3,318 sqft
Price per Sqft $255
Subdivision Flintwood Hills
MLS Listing ID 6419652
Sold Date 11/30/23
Style Traditional
Bedrooms 3
Full Baths 1
Half Baths 1
Three Quarter Bath 2
HOA Y/N No
Abv Grd Liv Area 2,661
Originating Board recolorado
Year Built 1982
Annual Tax Amount $3,363
Tax Year 2022
Lot Size 6.150 Acres
Acres 6.15
Property Description
Welcome to your beautiful home on 6.15 acres in Flintwood Hills. Upon entry you will notice the light filled living area that features vaulted ceilings with a gorgeous rock fireplace surround, gas fireplace, and large picture windows. The spacious kitchen features beautiful oak cabinetry, stunning granite countertops, large gas cooktop, double oven, and wood stove for supplemental heating or warming a pot of soup. Don't miss the large pantry off of the laundry room. The spacious main level bedroom has an attached 3/4 bath with walk in closet and access to a covered deck with the sliding glass door. The upper level primary suite retreat has hardwood floors, a private deck off the cozy sitting area with a dual sided gas fireplace, an ensuite 5 piece bath with a jetted tub, shower, 2 sinks, and a large walk in closet. Along with a loft space outside of the primary suite, there is an additional bedroom on the upper level. In the walkout basement you will find a large storage/exercise room, a 3/4 bath, and a cozy family room with a sliding door offering views of the gorgeous garden off of the covered patio. In your outdoor oasis there are multiple decks and multiple patios to enjoy the surrounding nature. For all the vegetable gardeners - don't miss the fully fenced area with expansive raised beds with a shed nearby to store your garden tools. Flowers lovers - we didn't forget you - there are 2 large gardens with various perennials and rose bushes with a storage shed nearby. See the video link to see the garden in full bloom in 2018. Bring your flock with you as there is a large chicken coop with an attached enclosed run. Your private sanctuary awaits!
Location
State CO
County Douglas
Zoning RR
Rooms
Basement Finished, Partial, Walk-Out Access
Main Level Bedrooms 1
Interior
Interior Features Ceiling Fan(s), Eat-in Kitchen, Five Piece Bath, Granite Counters, High Ceilings, Kitchen Island, Pantry, Primary Suite, Smoke Free, Vaulted Ceiling(s), Walk-In Closet(s)
Heating Forced Air, Natural Gas, Wood Stove
Cooling Attic Fan
Flooring Stone, Tile, Wood
Fireplaces Number 4
Fireplaces Type Gas, Great Room, Kitchen, Primary Bedroom, Wood Burning Stove
Fireplace Y
Appliance Cooktop, Dishwasher, Disposal, Double Oven, Gas Water Heater, Refrigerator, Self Cleaning Oven, Water Softener
Exterior
Exterior Feature Garden, Private Yard
Parking Features Concrete, Driveway-Dirt
Garage Spaces 2.0
Fence Full
Utilities Available Electricity Connected, Natural Gas Connected
Roof Type Composition
Total Parking Spaces 4
Garage Yes
Building
Lot Description Landscaped, Many Trees, Secluded
Sewer Septic Tank
Water Well
Level or Stories Two
Structure Type Frame,Vinyl Siding
Schools
Elementary Schools Franktown
Middle Schools Sagewood
High Schools Ponderosa
School District Douglas Re-1
Others
Senior Community No
Ownership Individual
Acceptable Financing Cash, Conventional, FHA, VA Loan
Listing Terms Cash, Conventional, FHA, VA Loan
Special Listing Condition None
Read Less
Want to know what your home might be worth? Contact us for a FREE valuation!

Our team is ready to help you sell your home for the highest possible price ASAP

© 2024 METROLIST, INC., DBA RECOLORADO® – All Rights Reserved
6455 S. Yosemite St., Suite 500 Greenwood Village, CO 80111 USA
Bought with NON MLS PARTICIPANT






