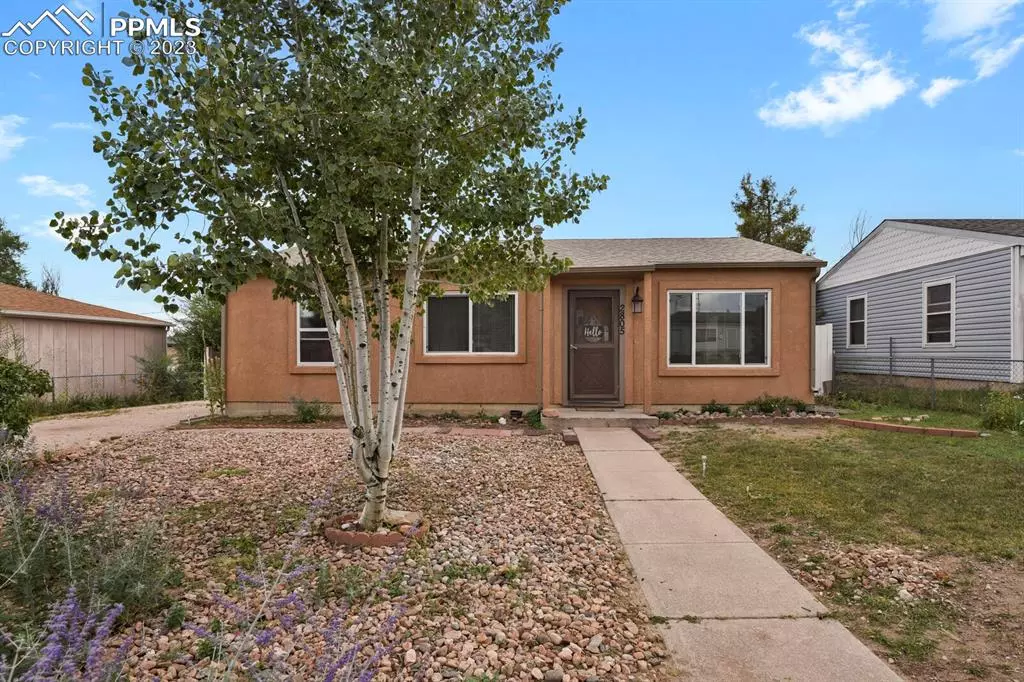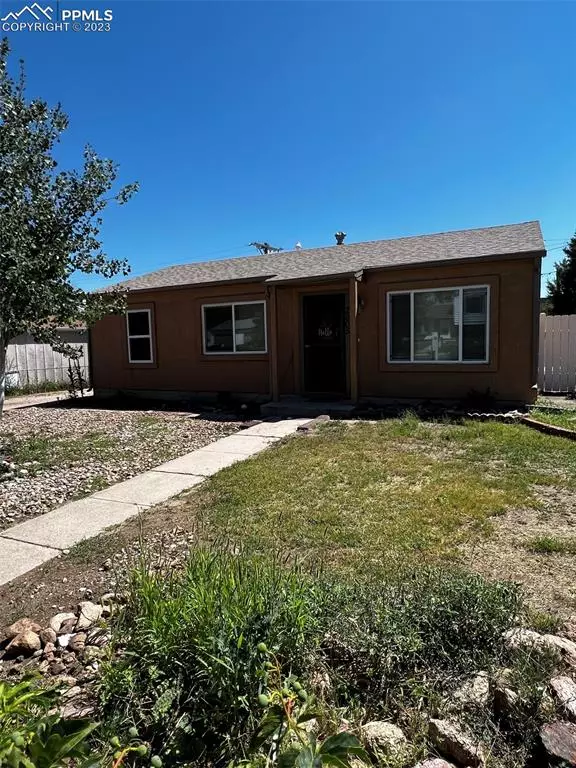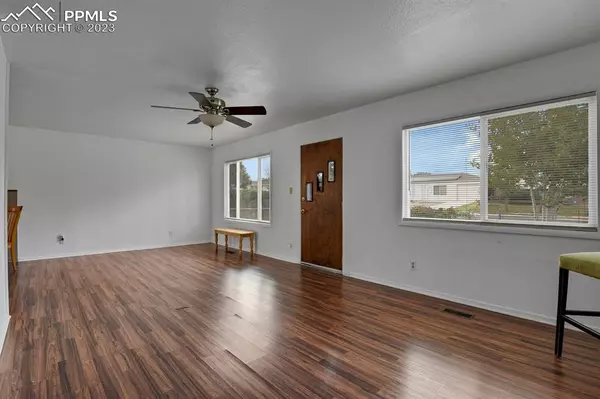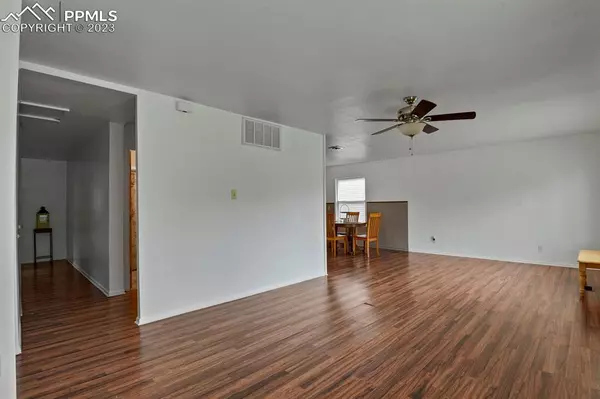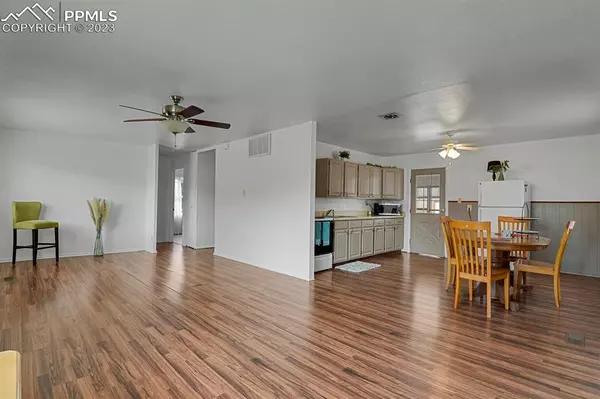$315,000
$325,000
3.1%For more information regarding the value of a property, please contact us for a free consultation.
2805 Casden CIR Colorado Springs, CO 80909
3 Beds
1 Bath
1,424 SqFt
Key Details
Sold Price $315,000
Property Type Single Family Home
Sub Type Single Family
Listing Status Sold
Purchase Type For Sale
Square Footage 1,424 sqft
Price per Sqft $221
MLS Listing ID 4479026
Sold Date 11/23/23
Style Ranch
Bedrooms 3
Full Baths 1
Construction Status Existing Home
HOA Y/N No
Year Built 1959
Annual Tax Amount $820
Tax Year 2022
Lot Size 6,609 Sqft
Property Description
What a great property, it offers 3 bedrooms, or utilize one for an office or studio, 1 bath, large living area and dine in kitchen. Off the kitchen you'll find a huge sunroom that opens onto a large private back patio. There is a heated motorcycle shop with 220, & adjoining storage area. The back area allows for a potential buyer to possibly remove the shop/storage area for a full sized garage. The driveway is 71 feet long which allows for RV parking, or any other vehicles/toys you may need room for. The home has beautiful new stucco and interior paint. It is centrally located in the area of Circle and Pikes Peak Ave. Just minutes from the Olympic training center, Memorial hospital and 5 Downtown Colorado Springs.
Location
State CO
County El Paso
Area Park Hill
Interior
Interior Features Skylight (s)
Cooling Ceiling Fan(s)
Flooring Vinyl/Linoleum, Wood Laminate
Laundry Main
Exterior
Parking Features None
Fence Rear
Utilities Available Natural Gas
Roof Type Composite Shingle
Building
Lot Description Level, See Prop Desc Remarks
Foundation Slab
Water Assoc/Distr
Level or Stories Ranch
Structure Type Framed on Lot
Construction Status Existing Home
Schools
Middle Schools Galileo
High Schools Mitchell
School District Colorado Springs 11
Others
Special Listing Condition Not Applicable
Read Less
Want to know what your home might be worth? Contact us for a FREE valuation!

Our team is ready to help you sell your home for the highest possible price ASAP



