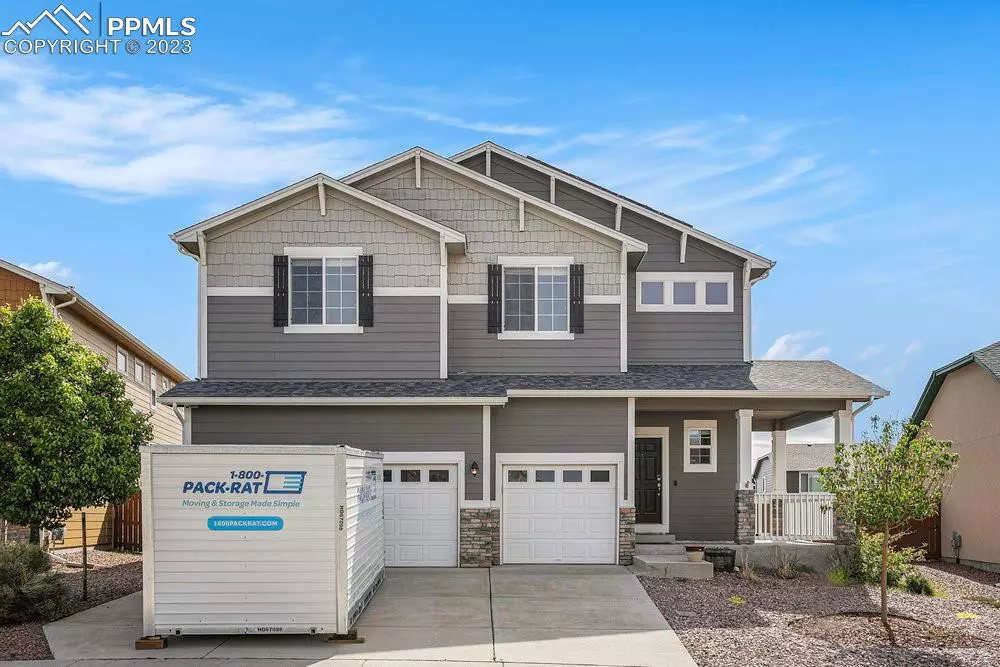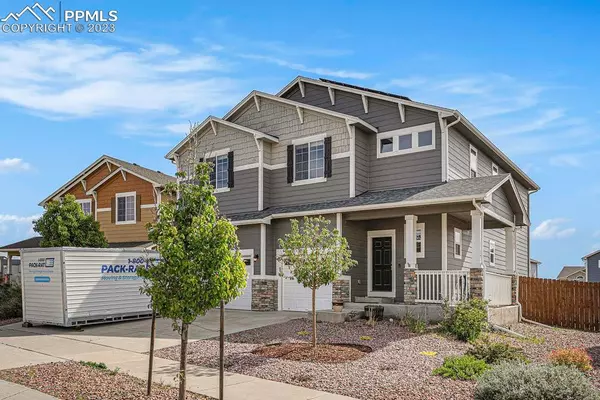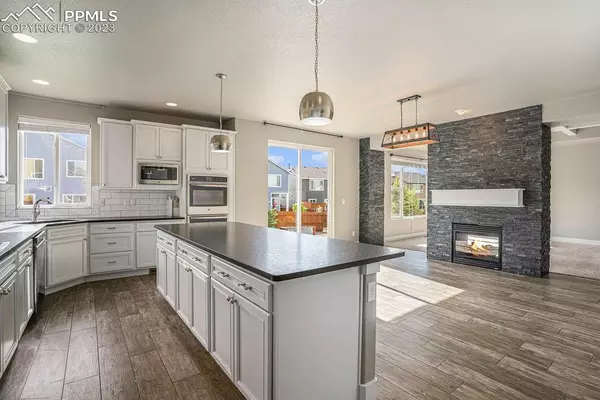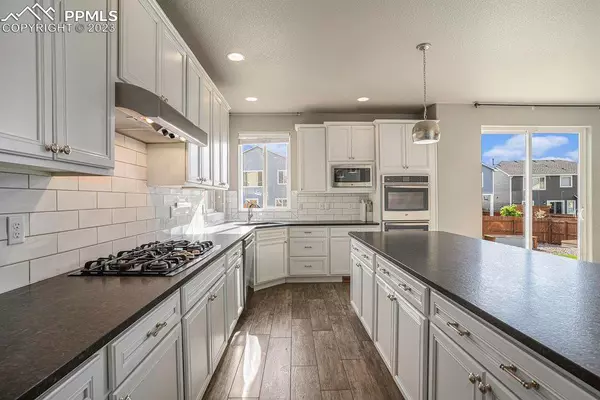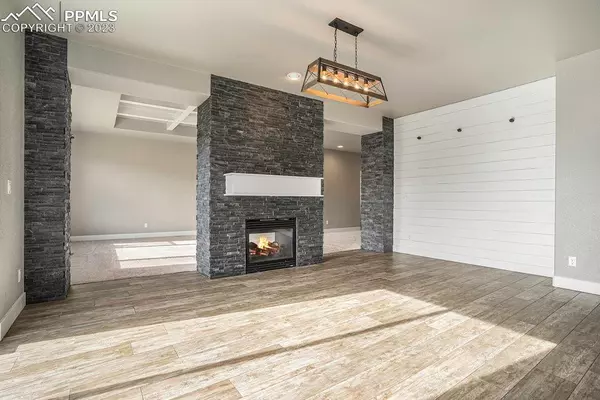$630,000
$625,000
0.8%For more information regarding the value of a property, please contact us for a free consultation.
10267 Evening Vista DR Peyton, CO 80831
4 Beds
4 Baths
4,061 SqFt
Key Details
Sold Price $630,000
Property Type Single Family Home
Sub Type Single Family
Listing Status Sold
Purchase Type For Sale
Square Footage 4,061 sqft
Price per Sqft $155
MLS Listing ID 9364333
Sold Date 12/01/23
Style 2 Story
Bedrooms 4
Full Baths 2
Half Baths 1
Three Quarter Bath 1
Construction Status Existing Home
HOA Fees $15/ann
HOA Y/N Yes
Year Built 2015
Annual Tax Amount $3,148
Tax Year 2022
Lot Size 8,210 Sqft
Property Description
Beautifully Upgraded 2 Story Wonder with Oversized 3 Car Garage! Luxurious Gourmet Kitchen with Beautiful Leather Quartz Counters, 42inch Cabinets, and Large Eat In Island! Elegant Dining Area with Stone Column Two-Sided Fireplace and Shiplap Wall! Spacious Living Room with Stone Column Fireplace and Beamed Ceiling! Incredible Jumbo-Sized Master Bedroom Suite with Dual Sided Stone Fireplace, Barn Door Entrance to the Master Bathroom complete with Spa-Like Free Standing Shower! The Loft Area is Designed for an Office, but could also be an Additional Entertainment or Billiards/Game Area! Fully Furnished Basement with 9ft Ceilings, Family Room is Set Up for a Projection Home Theatre with In Wall Speakers! The Fenced in Backyard includes a Large Concrete Patio, Playground Set, and Planter Box! NEW ROOF, NEW FURNACE in 2022! How About Paid For TESLA SOLAR PANELS Included with the House! SAVE BIG ON ELECTRICITY! Amazing Amenities included with the Metro District monthly fee: Access to the Meridian Ranch Community Center, Fitness Center, Indoor and Outdoor Pool Areas, and Playgrounds! Close to Schools, Park Areas, and Shopping! Don't Miss this One!
Location
State CO
County El Paso
Area Meridian Ranch
Interior
Interior Features 9Ft + Ceilings, Beamed Ceilings
Cooling Ceiling Fan(s), Central Air
Flooring Carpet, Ceramic Tile
Fireplaces Number 1
Fireplaces Type Gas, Main, Three, Upper
Laundry Upper
Exterior
Parking Features Attached
Garage Spaces 3.0
Fence Rear
Community Features Community Center, Fitness Center, Hiking or Biking Trails, Parks or Open Space, Playground Area, Pool
Utilities Available Cable, Electricity, Natural Gas, Solar
Roof Type Composite Shingle
Building
Lot Description Level
Foundation Full Basement
Builder Name Reunion Homes
Water Assoc/Distr
Level or Stories 2 Story
Finished Basement 95
Structure Type Wood Frame
Construction Status Existing Home
Schools
High Schools Falcon
School District Falcon-49
Others
Special Listing Condition See Show/Agent Remarks
Read Less
Want to know what your home might be worth? Contact us for a FREE valuation!

Our team is ready to help you sell your home for the highest possible price ASAP



