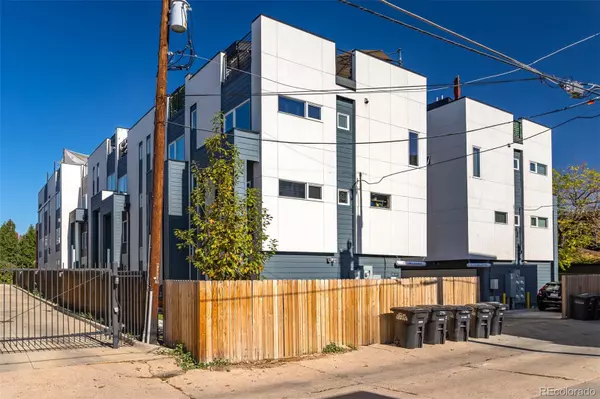$669,900
$669,900
For more information regarding the value of a property, please contact us for a free consultation.
2790 W 25th AVE #7 Denver, CO 80211
2 Beds
2 Baths
1,143 SqFt
Key Details
Sold Price $669,900
Property Type Multi-Family
Sub Type Multi-Family
Listing Status Sold
Purchase Type For Sale
Square Footage 1,143 sqft
Price per Sqft $586
Subdivision Jefferson Park
MLS Listing ID 7985835
Sold Date 12/01/23
Style Contemporary
Bedrooms 2
Full Baths 1
Half Baths 1
HOA Y/N No
Abv Grd Liv Area 1,143
Originating Board recolorado
Year Built 2019
Tax Year 2023
Lot Size 1,306 Sqft
Acres 0.03
Property Description
Chic and contemporary 2 bed/2 bath end unit Rowhome with over sized 1 car garage and an additional off street parking spot. Nestled in the heart of Jefferson Park, 2 blocks to the park and 2 blocks to the square. Professional designers selected sophisticated modern finishes which include deluxe tile and laminate flooring throughout, custom cabinets, stainless appliances and quartz counters. Main living level has a beautiful kitchen that opens to dining room and entertaining area plus a powder room. Bedroom level boasts 2 bedrooms with plenty of closet space, a full bath complete with 2 sinks and a laundry closet. The best part is yet to come, step up to the roof and find a large patio with incredible downtown and mountain views. Property has a recorded party wall agreement with an approx $100 mo/fee that includes water, snow removal and lawn maintenance.
Location
State CO
County Denver
Zoning G-MU-3
Interior
Interior Features Open Floorplan, Quartz Counters
Heating Forced Air, Natural Gas
Cooling Central Air
Flooring Laminate, Tile
Fireplaces Number 1
Fireplaces Type Electric
Fireplace Y
Appliance Dishwasher, Disposal, Dryer, Microwave, Oven, Refrigerator, Washer
Laundry Laundry Closet
Exterior
Exterior Feature Balcony
Parking Features Dry Walled
Garage Spaces 1.0
Utilities Available Cable Available, Internet Access (Wired)
Roof Type Membrane
Total Parking Spaces 2
Garage Yes
Building
Lot Description Near Public Transit
Sewer Public Sewer
Water Public
Level or Stories Three Or More
Structure Type Stucco,Wood Siding
Schools
Elementary Schools Cheltenham
Middle Schools Strive Lake
High Schools North
School District Denver 1
Others
Senior Community No
Ownership Individual
Acceptable Financing 1031 Exchange, Cash, Conventional, FHA, VA Loan
Listing Terms 1031 Exchange, Cash, Conventional, FHA, VA Loan
Special Listing Condition None
Read Less
Want to know what your home might be worth? Contact us for a FREE valuation!

Our team is ready to help you sell your home for the highest possible price ASAP

© 2024 METROLIST, INC., DBA RECOLORADO® – All Rights Reserved
6455 S. Yosemite St., Suite 500 Greenwood Village, CO 80111 USA
Bought with eXp Realty LLC






