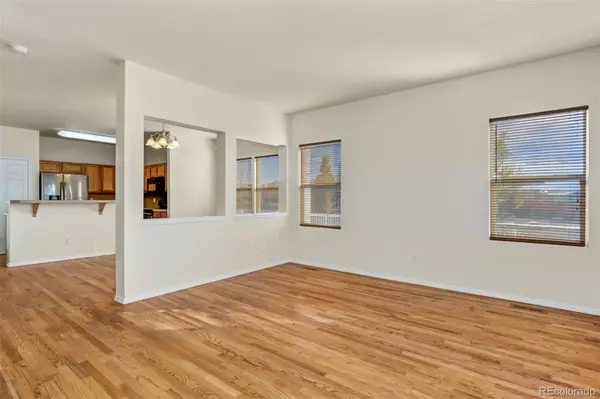$401,900
$394,900
1.8%For more information regarding the value of a property, please contact us for a free consultation.
5554 Cassina DR Colorado Springs, CO 80923
3 Beds
2 Baths
1,320 SqFt
Key Details
Sold Price $401,900
Property Type Single Family Home
Sub Type Single Family Residence
Listing Status Sold
Purchase Type For Sale
Square Footage 1,320 sqft
Price per Sqft $304
Subdivision Chaparral Point At Indigo Ranch
MLS Listing ID 2707622
Sold Date 12/05/23
Bedrooms 3
Full Baths 2
Condo Fees $200
HOA Fees $66/qua
HOA Y/N Yes
Abv Grd Liv Area 1,320
Originating Board recolorado
Year Built 2004
Annual Tax Amount $1,833
Tax Year 2022
Lot Size 5,662 Sqft
Acres 0.13
Property Description
From the moment you pull up, you'll be charmed by this freshly painted residence with an inviting front porch and a classic white picket fence. Don't miss the chance to make it yours! Once inside, you'll appreciate the newly painted walls and brand new carpet.
Discover this beautiful 3-bedroom, 2-bath Rancher with an attached 2-car garage, perfectly situated on a corner lot in Chaparral Point at Indigo Ranch. The spacious living room features a gas fireplace and hardwood floors, creating a cozy and inviting space. The open kitchen and dining room combo, also with hardwood floors, showcases stainless steel appliances and offers a lovely area for meals.
The master bedroom is flooded with natural light, boasting a walk-in closet and an en-suite bath for your comfort. The 2nd and 3rd bedrooms feature high ceilings and generous closet space. A full guest bath is also conveniently located. Enjoy picturesque mountain views from your new home.
This exceptional property, seamlessly combines accessibility with comfort. Wide doorways create a welcoming and easy-to-navigate space, while the garage access ramp adds convenience to your daily life. Plus, strategically positioned grab bars enhance security and comfort, making this home perfect for all.
With easy access to Schriever and Peterson Space Force Bases, as well as a plethora of shopping, dining, and entertainment options, this property is perfectly situated. Make this thoughtfully designed rancher your new home and embrace a lifestyle of comfort, convenience, and charm.
Location
State CO
County El Paso
Zoning PUD AO
Rooms
Basement Crawl Space
Main Level Bedrooms 3
Interior
Interior Features High Ceilings, Pantry
Heating Forced Air, Natural Gas
Cooling Central Air
Fireplaces Number 1
Fireplaces Type Gas
Fireplace Y
Appliance Dishwasher, Dryer, Microwave, Refrigerator, Self Cleaning Oven, Washer
Exterior
Garage Spaces 2.0
Utilities Available Electricity Connected, Natural Gas Connected
Roof Type Composition
Total Parking Spaces 2
Garage Yes
Building
Sewer Public Sewer
Water Public
Level or Stories One
Structure Type Frame,Vinyl Siding
Schools
Elementary Schools Stetson
Middle Schools Sky View
High Schools Vista Ridge
School District District 49
Others
Senior Community No
Ownership Individual
Acceptable Financing Cash, Conventional, FHA, VA Loan
Listing Terms Cash, Conventional, FHA, VA Loan
Special Listing Condition None
Read Less
Want to know what your home might be worth? Contact us for a FREE valuation!

Our team is ready to help you sell your home for the highest possible price ASAP

© 2024 METROLIST, INC., DBA RECOLORADO® – All Rights Reserved
6455 S. Yosemite St., Suite 500 Greenwood Village, CO 80111 USA
Bought with Redfin Corporation






