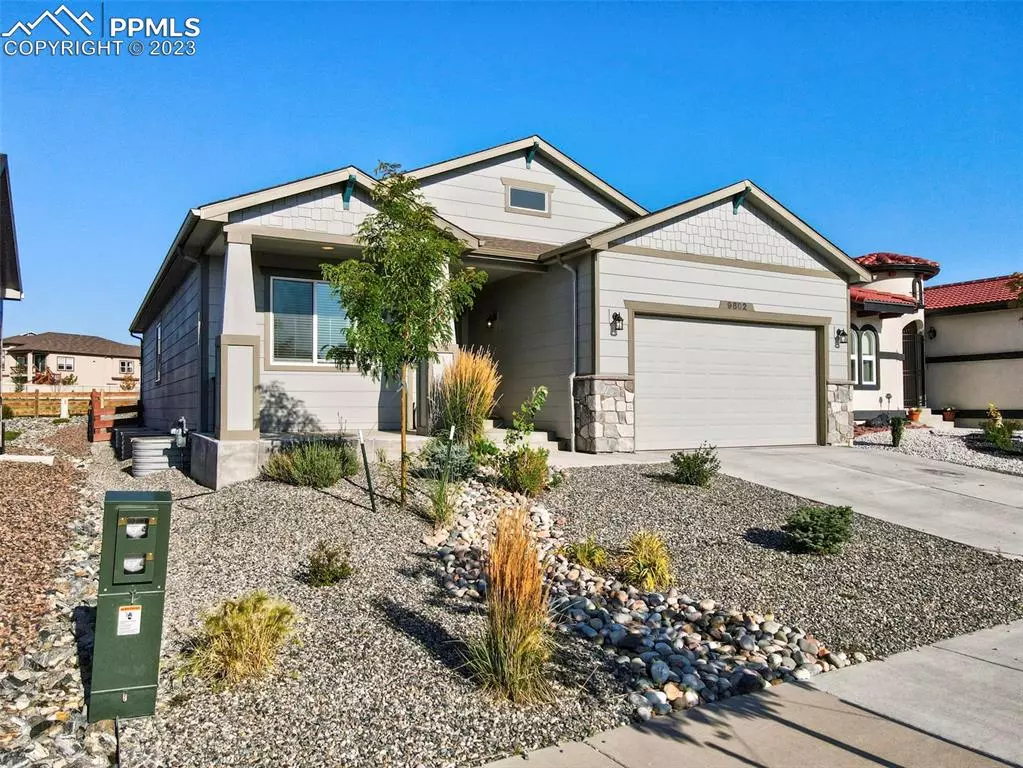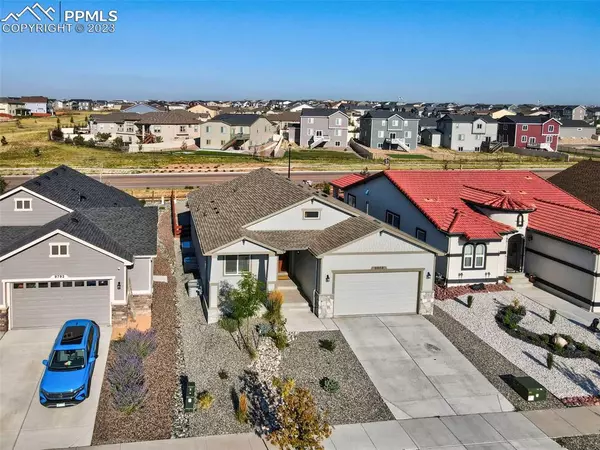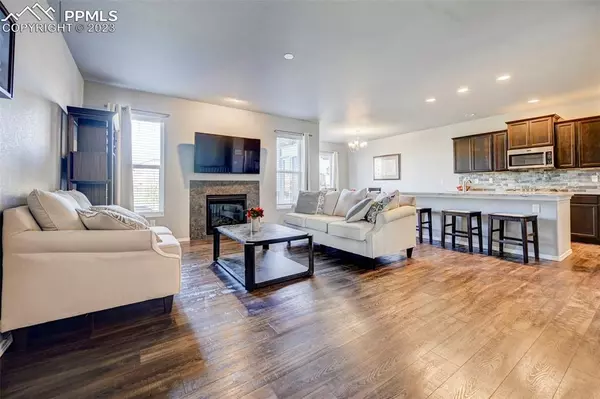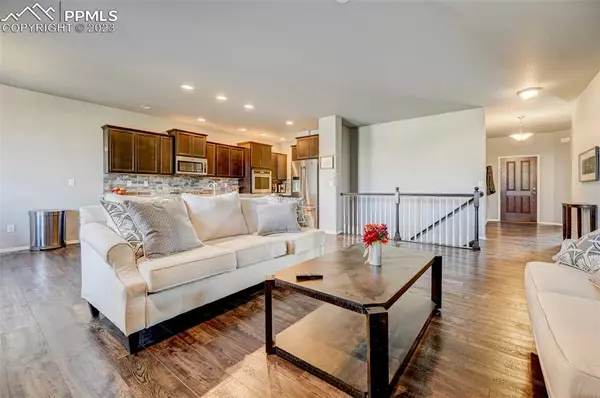$530,000
$545,000
2.8%For more information regarding the value of a property, please contact us for a free consultation.
9802 Emerald Vista DR Peyton, CO 80831
3 Beds
3 Baths
3,172 SqFt
Key Details
Sold Price $530,000
Property Type Single Family Home
Sub Type Single Family
Listing Status Sold
Purchase Type For Sale
Square Footage 3,172 sqft
Price per Sqft $167
MLS Listing ID 8094394
Sold Date 12/01/23
Style Ranch
Bedrooms 3
Full Baths 2
Half Baths 1
Construction Status Existing Home
HOA Fees $7/ann
HOA Y/N Yes
Year Built 2020
Annual Tax Amount $2,582
Tax Year 2022
Lot Size 6,196 Sqft
Property Description
You can really spread out in this open-concept ranch plan in Vistas at Meridian Ranch! Note the ton of front-porch space that makes seasonal decorating a dream, then enter to an open-concept dining, living and kitchen plan that suits every lifestyle. Off the entry on the left is a large carpeted office, which is currently being used as a bedroom. A large half-bath and laundry space are also off this large entry hallway. But the soaring ceilings and classy gas-log fireplace call you into the main area, which boasts high-end wood plank flooring and is a perfect spot to gather with friends and family. The kitchen is a cook's dream with an enormous island suitable for breakfast-bar seating, and a gas cooktop, double ovens and oversized fridge. There is a separate coffee station near the garage as well as a drop-zone for keys and such right by the fridge. The pantry is a DREAM, with double doors and tons of shelving. Dining room area is generous with windows and walk-out to the back patio and lovely landscaping in the fenced backyard. The master retreat is just off the living area, and it features a huge bedroom with attached bath. Soaking tub, large shower with bench, double vanities on a quartz countertop, oversized tile floor and generous walk-in closet await you there. Downstairs, an enormous recreation area can be subdivided into fitness, playroom, work space - whatever you may need. This room will serve multiple purposes and have space to spare. There are THREE storage areas down here, one under the stairs and two off the family room. There are two nicely sized bedrooms down here with plenty of natural light and a large bath with quartz countertops and tub/shower combo.
Location
State CO
County El Paso
Area The Vistas At Meridian Ranch
Interior
Interior Features 5-Pc Bath, 6-Panel Doors, 9Ft + Ceilings, Vaulted Ceilings
Cooling Central Air
Flooring Carpet, Luxury Vinyl, Wood Laminate
Fireplaces Number 1
Fireplaces Type Main, One
Exterior
Parking Features Attached
Garage Spaces 2.0
Fence Rear
Community Features Community Center, Fitness Center, Golf Course, Parks or Open Space
Utilities Available Cable, Electricity, Natural Gas, Telephone
Roof Type Composite Shingle
Building
Lot Description Level
Foundation Full Basement
Builder Name Campbell Homes LLC
Water Municipal
Level or Stories Ranch
Finished Basement 90
Structure Type Framed on Lot
Construction Status Existing Home
Schools
School District Falcon-49
Others
Special Listing Condition See Show/Agent Remarks
Read Less
Want to know what your home might be worth? Contact us for a FREE valuation!

Our team is ready to help you sell your home for the highest possible price ASAP







