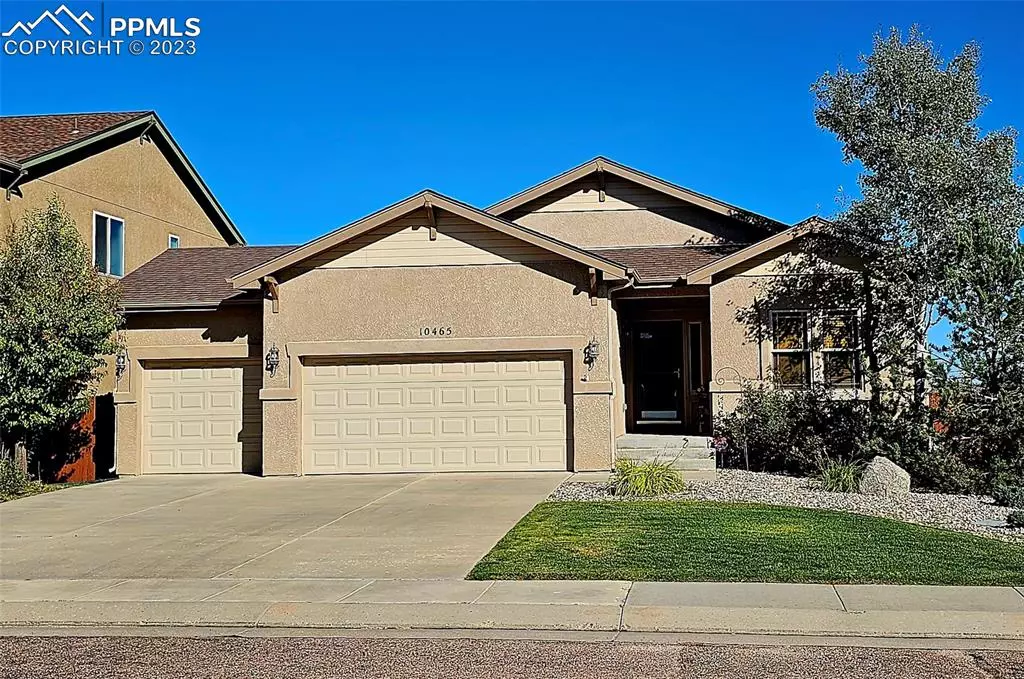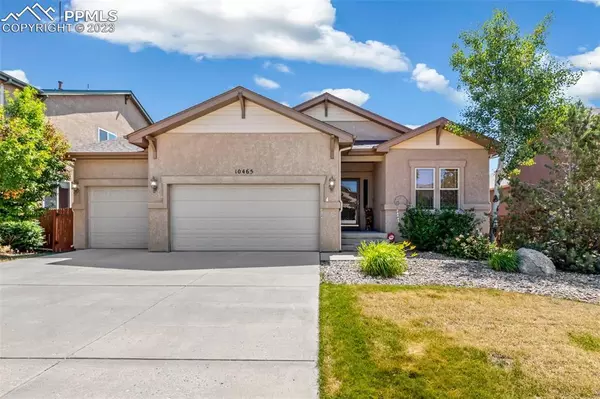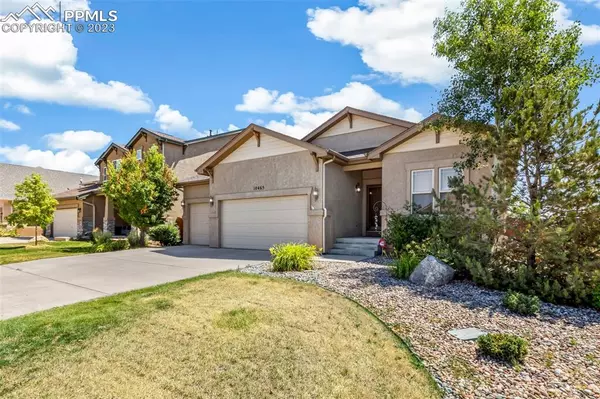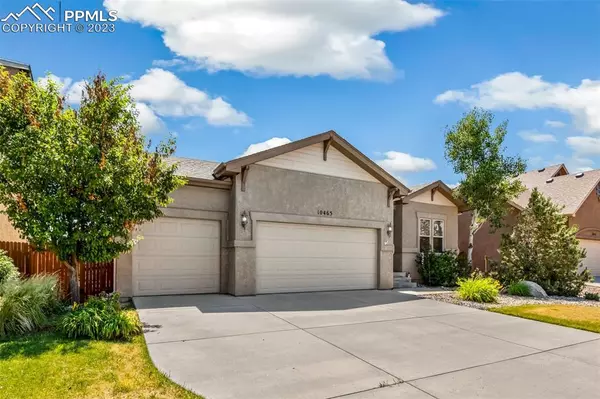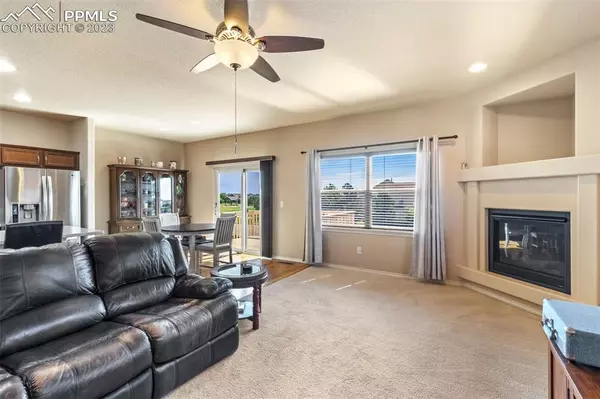$500,000
$519,000
3.7%For more information regarding the value of a property, please contact us for a free consultation.
10465 Cedar Breaks DR Peyton, CO 80831
5 Beds
3 Baths
3,288 SqFt
Key Details
Sold Price $500,000
Property Type Single Family Home
Sub Type Single Family
Listing Status Sold
Purchase Type For Sale
Square Footage 3,288 sqft
Price per Sqft $152
MLS Listing ID 7325770
Sold Date 12/06/23
Style Ranch
Bedrooms 5
Full Baths 2
Three Quarter Bath 1
Construction Status Existing Home
HOA Fees $9/ann
HOA Y/N Yes
Year Built 2009
Annual Tax Amount $2,815
Tax Year 2022
Lot Size 7,545 Sqft
Property Description
This beautiful home has highly desired main level living. Wood floors in high traffic areas, carpet in bedrooms and family rooms. Main level features master bedroom with 5 piece master bath and walk in closet. The kitchen has an open floor-plan, stainless appliances, island counter, pantry and dining space adjacent. The dining space opens to a walk-out deck with patio below via high efficiency triple pane glass door. Living room has gas fireplace and high windows that allow for light and privacy at the same time. Laundry is also on the main level. Spacious 3 car garage with tall ceilings allows for plenty of storage. The finished walkout basement has a spacious family room with gas fireplace and stub-out for a wet bar. 2 bedrooms with adjacent bathroom and ample storage also in the basement level. Front yard is beautifully landscaped, back yard is fenced. New water heater 2021. With easy access to nearby military installations and healthcare facilities, this home in Meridian Ranch provides residents access to a range of amenities such as parks and walking trails, community center, swimming pool and a golf course. Nearby schools, shopping centers and restaurants make this a great place to call home!
Location
State CO
County El Paso
Area Meridian Ranch
Interior
Cooling Ceiling Fan(s), Central Air
Flooring Carpet, Wood
Fireplaces Number 1
Fireplaces Type Basement, Gas, Main
Exterior
Parking Features Attached
Garage Spaces 3.0
Fence Rear
Community Features Club House, Community Center, Dining, Fitness Center, Garden Area, Golf Course, Hiking or Biking Trails, Parks or Open Space, Playground Area, Pool, Spa, Tennis, See Prop Desc Remarks
Utilities Available Electricity, Natural Gas
Roof Type Composite Shingle
Building
Lot Description Level, Mountain View
Foundation Full Basement
Water Municipal
Level or Stories Ranch
Finished Basement 90
Structure Type Wood Frame
Construction Status Existing Home
Schools
Middle Schools Falcon
High Schools Falcon
School District Falcon-49
Others
Special Listing Condition Sold As Is
Read Less
Want to know what your home might be worth? Contact us for a FREE valuation!

Our team is ready to help you sell your home for the highest possible price ASAP



