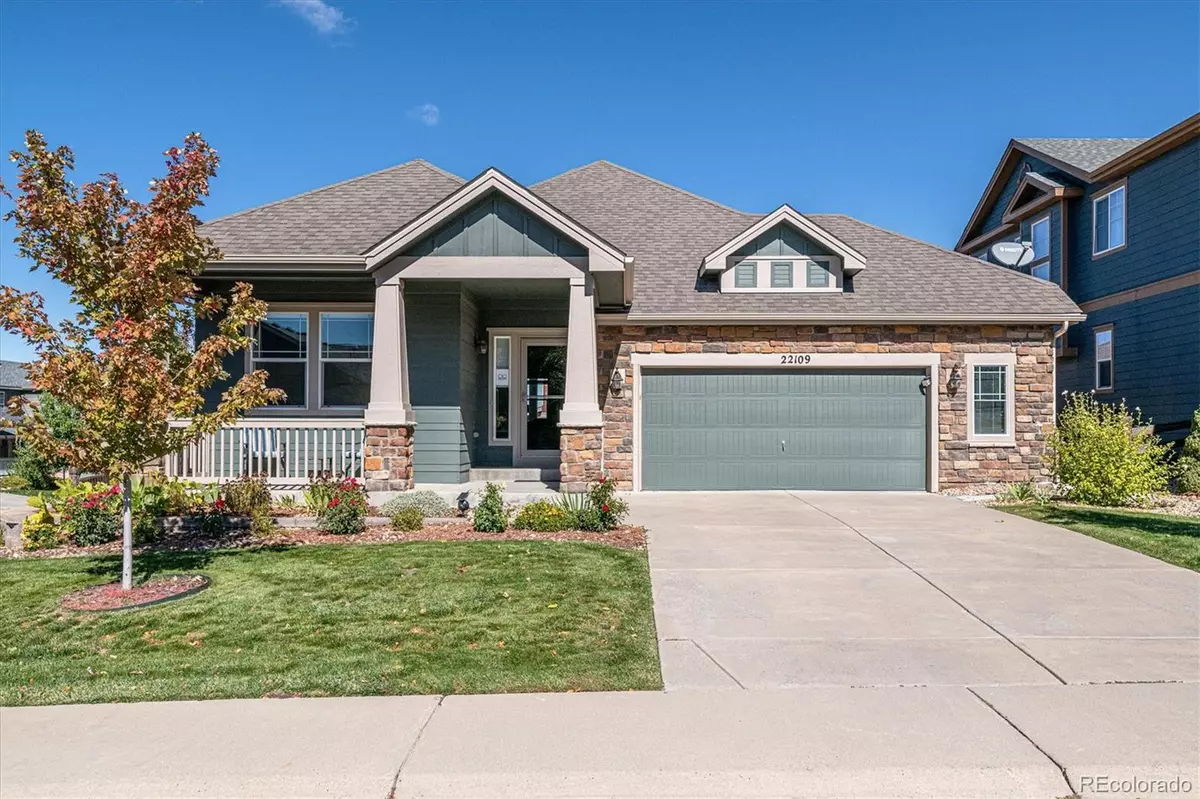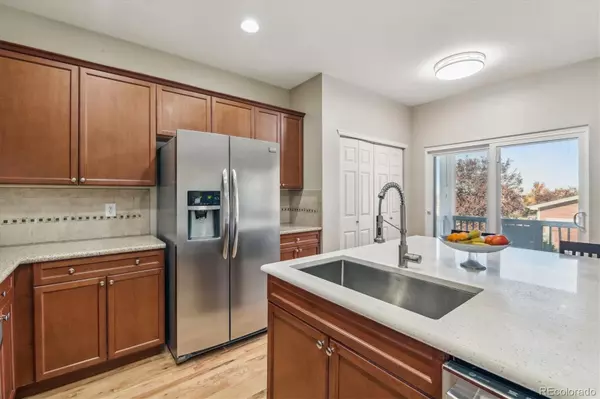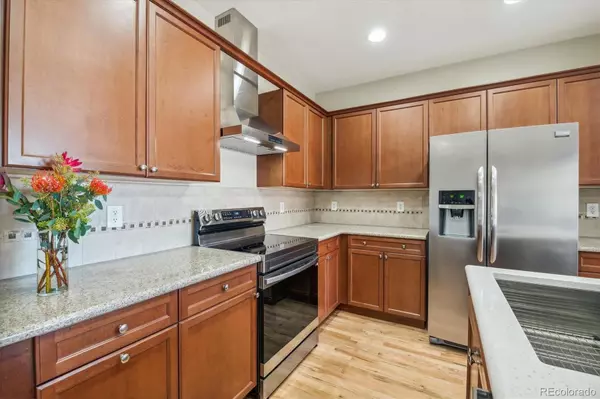$660,000
$679,000
2.8%For more information regarding the value of a property, please contact us for a free consultation.
22109 E Bellewood PL Aurora, CO 80015
4 Beds
3 Baths
2,759 SqFt
Key Details
Sold Price $660,000
Property Type Single Family Home
Sub Type Single Family Residence
Listing Status Sold
Purchase Type For Sale
Square Footage 2,759 sqft
Price per Sqft $239
Subdivision Copperleaf
MLS Listing ID 1697874
Sold Date 12/08/23
Style Traditional
Bedrooms 4
Full Baths 3
Condo Fees $438
HOA Fees $36
HOA Y/N Yes
Abv Grd Liv Area 1,498
Originating Board recolorado
Year Built 2007
Annual Tax Amount $4,231
Tax Year 2022
Lot Size 6,534 Sqft
Acres 0.15
Property Description
This remarkable, turn key home in coveted Copperleaf sits on an oversized corner lot on QUIET street with lush landscaping and attention to detail throughout the home that sets it apart. Since purchase, the owners have invested significantly in the home. The main floor was updated with consistent, gorgeous hardwood floors throughout, creating effortless flow from room to room. The kitchen has been upgraded with an expanded kitchen island with counter-height seating and new dishwasher, oven/stove and range hood. The home also has a new washer and dryer, as well as top of the line AC and furnace with air purification installed in 2022. The gas stone fireplace in the living room gives the space an inviting feel year-round and the updated back sliding doors (with high end enclosed blinds) lead you outdoors to a covered patio and additional, new stamped backyard patio for your Colorado outdoor entertaining. The home is practically laid out with kitchen, living room, formal dining room, two bedrooms, including the primary suite, two baths, and laundry room on the main level. The basement includes two additional bedrooms, full bath, and spacious family room for movies, games, or anything else you dream of. There is also new lighting in many rooms and granite countertops in all bathrooms and kitchen. Don't forget about the oversized garage with plenty of space for 2 cars PLUS bikes, skiis, tools, work bench, etc. There is so much about this home that sets it apart from the rest. Come see for yourself! This home sits within walking distance to parks, playgrounds, trails, community pool and clubhouse, and is zoned to Cherry Creek Schools.
Location
State CO
County Arapahoe
Rooms
Basement Finished, Full, Sump Pump
Main Level Bedrooms 2
Interior
Interior Features Ceiling Fan(s), Granite Counters, High Ceilings, Kitchen Island, Open Floorplan, Pantry, Primary Suite, Radon Mitigation System, Sound System, Walk-In Closet(s)
Heating Forced Air
Cooling Central Air
Flooring Carpet, Wood
Fireplaces Number 1
Fireplaces Type Gas, Living Room
Equipment Air Purifier, Satellite Dish
Fireplace Y
Appliance Dishwasher, Disposal, Dryer, Gas Water Heater, Oven, Range Hood, Refrigerator, Sump Pump, Washer
Exterior
Exterior Feature Lighting, Private Yard, Rain Gutters
Parking Features Concrete, Dry Walled, Oversized
Garage Spaces 2.0
Fence Full
Utilities Available Cable Available, Electricity Connected, Internet Access (Wired), Natural Gas Connected
Roof Type Composition
Total Parking Spaces 2
Garage Yes
Building
Lot Description Corner Lot, Landscaped, Level, Sprinklers In Front, Sprinklers In Rear
Foundation Concrete Perimeter
Sewer Public Sewer
Water Public
Level or Stories One
Structure Type Frame,Stone,Wood Siding
Schools
Elementary Schools Mountain Vista
Middle Schools Sky Vista
High Schools Eaglecrest
School District Cherry Creek 5
Others
Senior Community No
Ownership Individual
Acceptable Financing Cash, Conventional, FHA, VA Loan
Listing Terms Cash, Conventional, FHA, VA Loan
Special Listing Condition None
Pets Allowed Cats OK, Dogs OK
Read Less
Want to know what your home might be worth? Contact us for a FREE valuation!

Our team is ready to help you sell your home for the highest possible price ASAP

© 2024 METROLIST, INC., DBA RECOLORADO® – All Rights Reserved
6455 S. Yosemite St., Suite 500 Greenwood Village, CO 80111 USA
Bought with Thrive Real Estate Group






