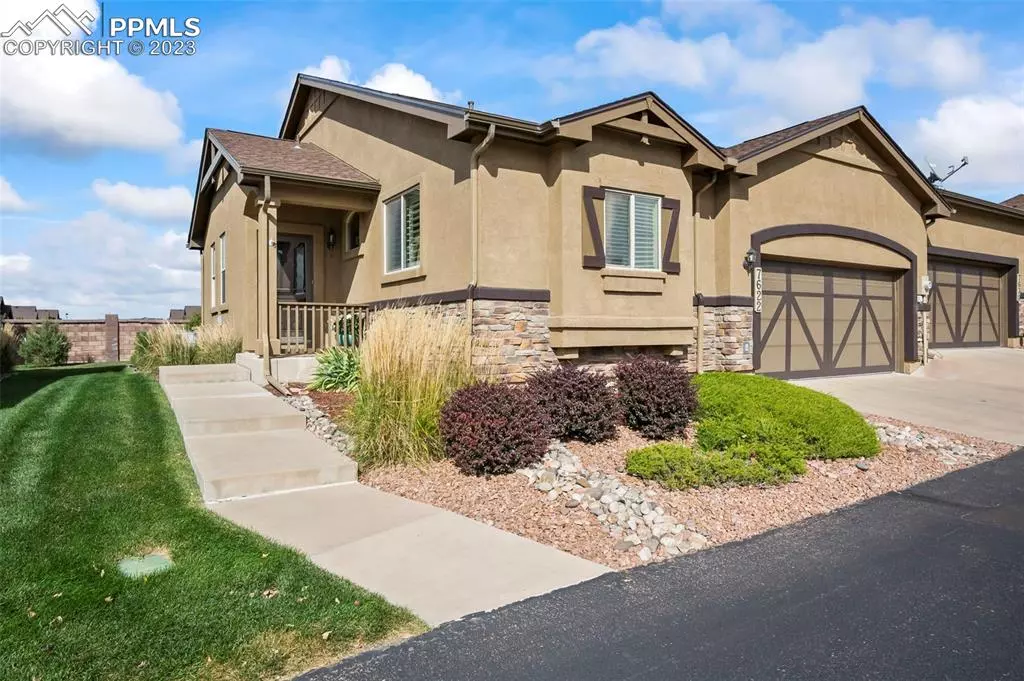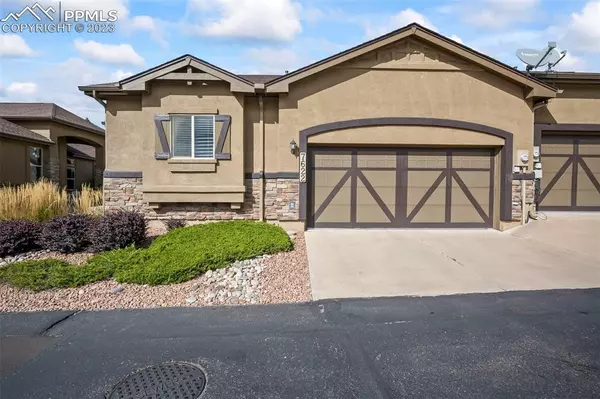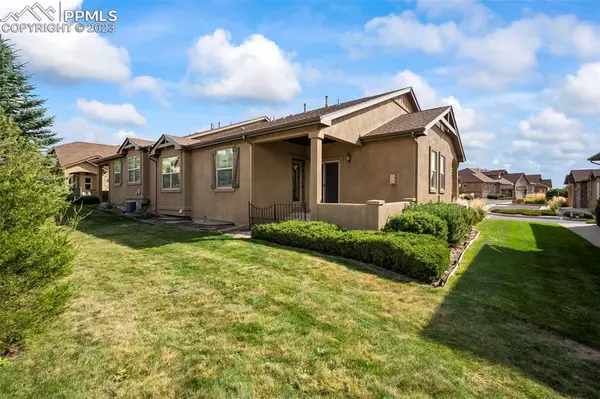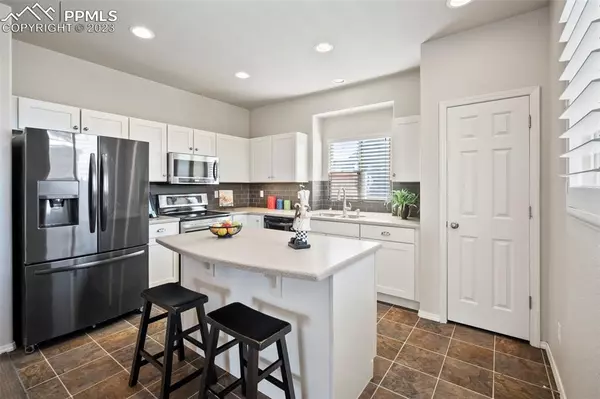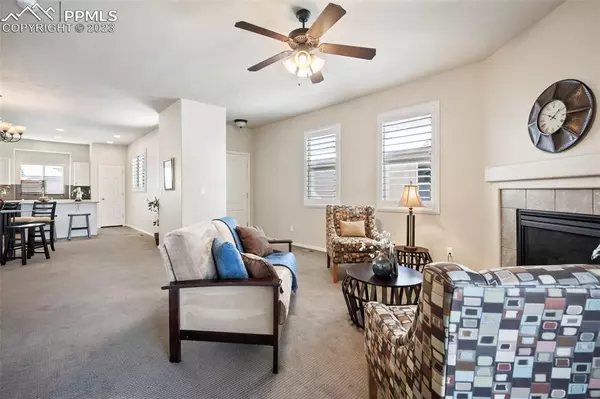$460,000
$465,000
1.1%For more information regarding the value of a property, please contact us for a free consultation.
7622 Derringer PT Colorado Springs, CO 80923
3 Beds
3 Baths
2,646 SqFt
Key Details
Sold Price $460,000
Property Type Townhouse
Sub Type Townhouse
Listing Status Sold
Purchase Type For Sale
Square Footage 2,646 sqft
Price per Sqft $173
MLS Listing ID 9346352
Sold Date 12/08/23
Style Ranch
Bedrooms 3
Full Baths 2
Three Quarter Bath 1
Construction Status Existing Home
HOA Fees $273/mo
HOA Y/N Yes
Year Built 2010
Annual Tax Amount $2,385
Tax Year 2022
Lot Size 3,479 Sqft
Property Description
Beautifully Maintained Ranch Townhome. Stucco and Stone Exterior. Main level features a covered entry and Nine Foot Ceilings. Well appointed kitchen with all upgraded appliances included, Living Stone Counters, Kitchen Pantry, Center Island with Breakfast Bar and views of Pikes Peak. Adjoining Great room features a built in gas fireplace and a walkout to a covered fenced patio. Large private master suite with oversized walk in closet and adjoining master bath. Private office (Can be used as an additional main level bedroom). Main level walkout to a private covered patio. Professionally finished basement features a large family room, two additional bedrooms with walk in closets and a full bath. Ample storage. Close to great shopping and restaurants. Must See! Ready to Move In To.
Location
State CO
County El Paso
Area Carriages At Indigo Ranch
Interior
Interior Features 5-Pc Bath, Great Room
Cooling Ceiling Fan(s), Central Air
Flooring Carpet, Wood
Fireplaces Number 1
Fireplaces Type Gas, Main
Laundry Main
Exterior
Parking Features Attached
Garage Spaces 2.0
Utilities Available Cable, Electricity, Natural Gas, Telephone
Roof Type Composite Shingle
Building
Lot Description Mountain View
Foundation Full Basement
Builder Name Classic Homes
Water Municipal
Level or Stories Ranch
Finished Basement 98
Structure Type Wood Frame
Construction Status Existing Home
Schools
School District Falcon-49
Others
Special Listing Condition Not Applicable
Read Less
Want to know what your home might be worth? Contact us for a FREE valuation!

Our team is ready to help you sell your home for the highest possible price ASAP



