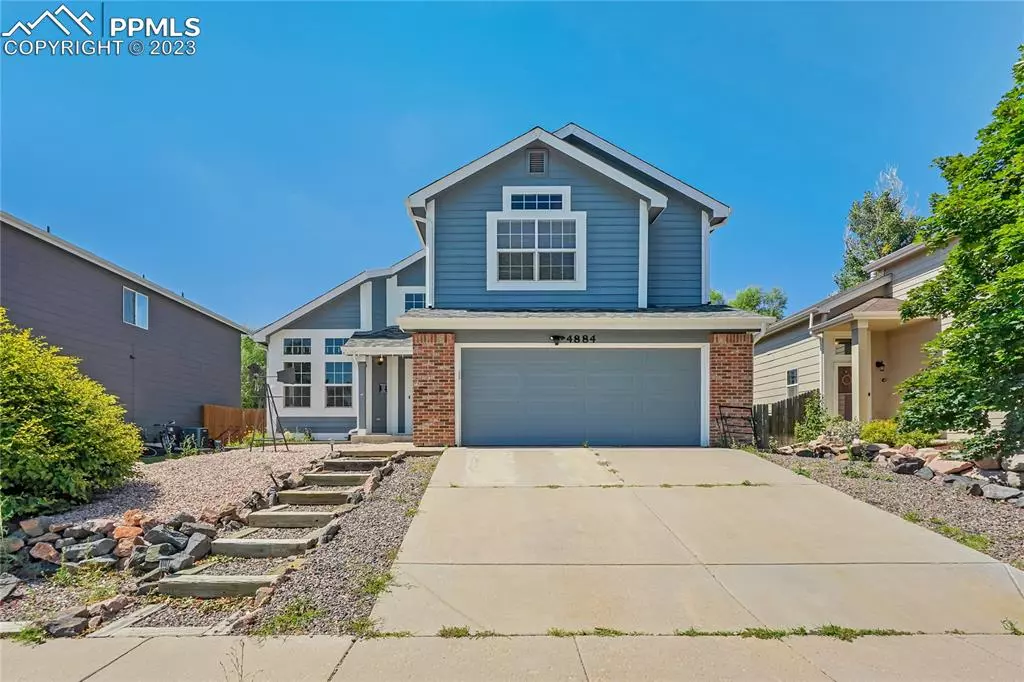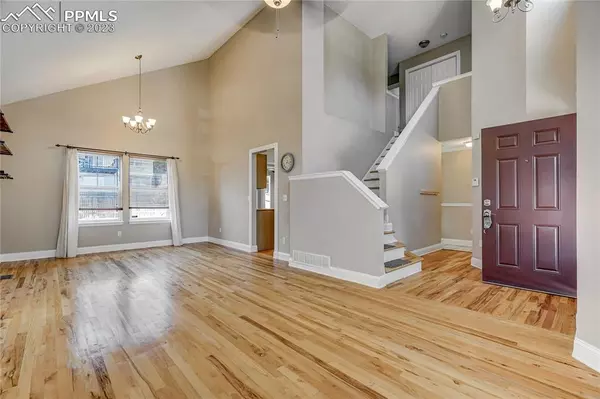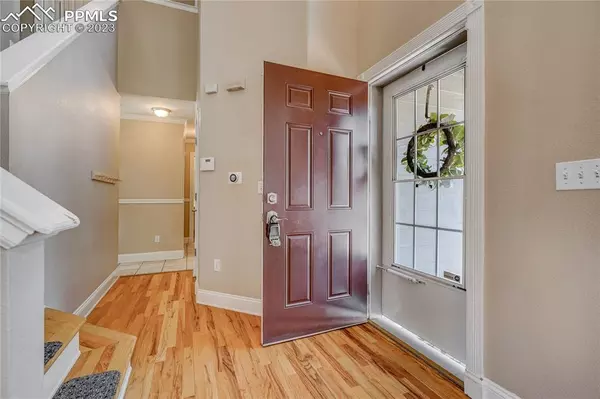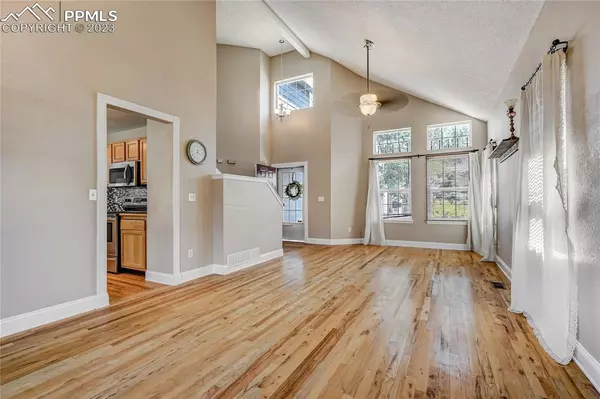$413,600
$470,000
12.0%For more information regarding the value of a property, please contact us for a free consultation.
4884 Bittercreek DR Colorado Springs, CO 80922
4 Beds
4 Baths
2,729 SqFt
Key Details
Sold Price $413,600
Property Type Single Family Home
Sub Type Single Family
Listing Status Sold
Purchase Type For Sale
Square Footage 2,729 sqft
Price per Sqft $151
MLS Listing ID 8610407
Sold Date 11/30/23
Style 2 Story
Bedrooms 4
Full Baths 3
Half Baths 1
Construction Status Existing Home
HOA Y/N No
Year Built 1998
Annual Tax Amount $1,511
Tax Year 2022
Lot Size 5,354 Sqft
Property Description
Welcome to a haven of contemporary luxury in the heart of Colorado Springs. Nestled in the highly coveted neighborhood, this exceptional residence blends modern design with inviting comfort, promising a lifestyle of unparalleled convenience and relaxation.
Step into a world of refined living, where every detail has been meticulously curated to create a harmonious living environment. The open-concept layout amplifies space, light, and flow, with a sophisticated living room that welcomes you with its abundance of natural light and a cozy fireplace, perfect for cozy evenings.
The gourmet kitchen stands as the heart of the home, stainless steel appliances, ample storage, and a breakfast bar that effortlessly connects the kitchen to the dining area. This design encourages culinary creativity and lively conversations.
Retreat to the master suite, a private sanctuary that offers comfort and tranquility. The ensuite bathroom boasts dual sinks, a spa-like soaking tub, a separate shower, and a walk-in closet, creating an oasis of relaxation. Two additional well-appointed bedrooms offer versatility for guests, a home office, or a hobby room.
Step outside and discover a peaceful oasis where outdoor living is at its finest. The backyard presents a generous patio space, ideal for alfresco dining, gatherings, and enjoying Colorado's picturesque sunsets.
offers easy access to shopping, dining, entertainment, and major thoroughfares. Enjoy a vibrant lifestyle with nearby parks, trails, and recreational options, making every day an opportunity for adventure.
This residence stands as a testament to modern elegance, providing a retreat from the world's hustle and bustle while maintaining connectivity to everything Colorado Springs has to offer. Don't miss the chance to own a slice of tranquility .
Location
State CO
County El Paso
Area Stetson Hills
Interior
Cooling Ceiling Fan(s), Central Air
Fireplaces Number 1
Fireplaces Type Main
Exterior
Parking Features Attached
Garage Spaces 2.0
Fence Rear
Utilities Available Cable, Electricity
Roof Type Composite Shingle
Building
Lot Description See Prop Desc Remarks
Foundation Full Basement
Water Municipal
Level or Stories 2 Story
Finished Basement 100
Structure Type Wood Frame
Construction Status Existing Home
Schools
School District Falcon-49
Others
Special Listing Condition Short Sale Add Signed, Sold As Is
Read Less
Want to know what your home might be worth? Contact us for a FREE valuation!

Our team is ready to help you sell your home for the highest possible price ASAP







