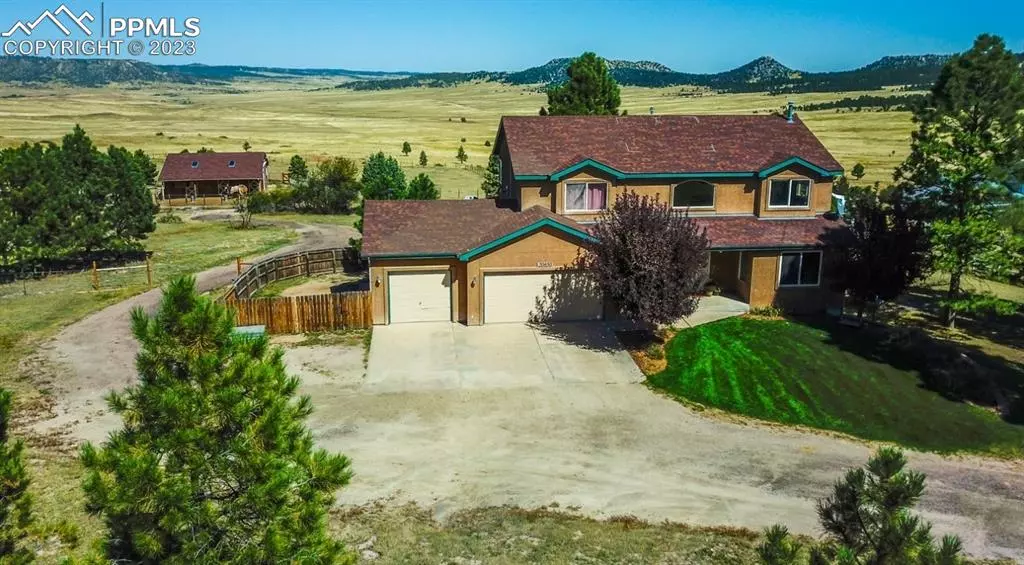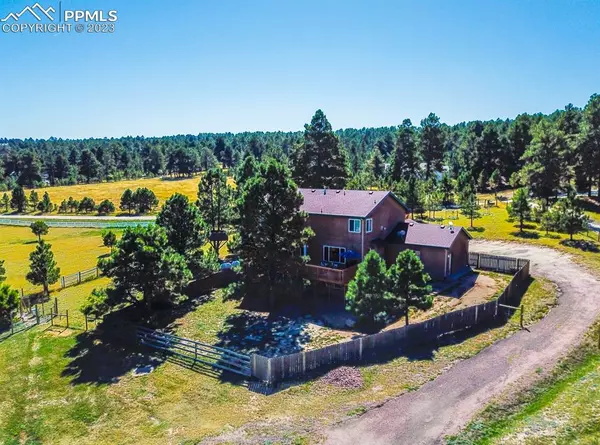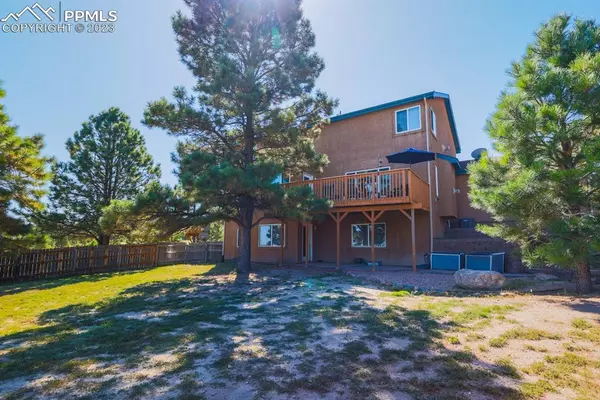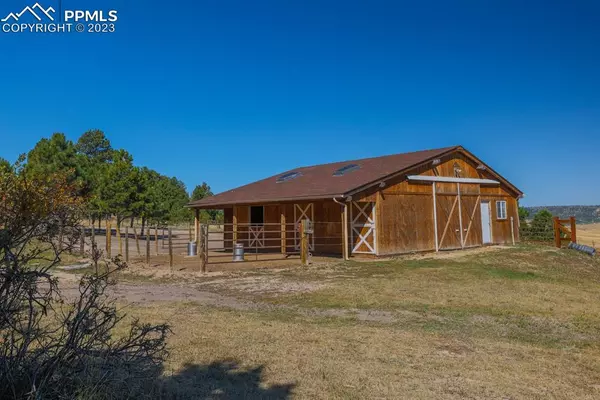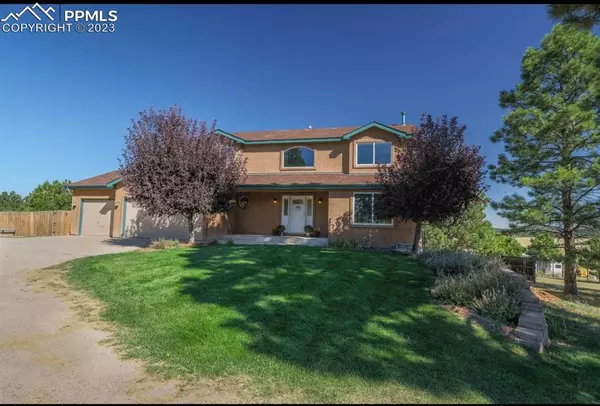$805,000
$830,000
3.0%For more information regarding the value of a property, please contact us for a free consultation.
20650 Warriors Path DR Peyton, CO 80831
5 Beds
4 Baths
3,865 SqFt
Key Details
Sold Price $805,000
Property Type Single Family Home
Sub Type Single Family
Listing Status Sold
Purchase Type For Sale
Square Footage 3,865 sqft
Price per Sqft $208
MLS Listing ID 7874405
Sold Date 12/06/23
Style 2 Story
Bedrooms 5
Full Baths 3
Half Baths 1
Construction Status Existing Home
HOA Y/N No
Year Built 1997
Annual Tax Amount $1,566
Tax Year 2022
Lot Size 5.000 Acres
Property Description
* * * HD Video Virtual Tour link/Youtube! * * * Discover an exceptional opportunity in viewing this well maintained 5 acre home, offering a unique lifestyle in an unparalleled setting. Nestled on the border of forest, this property unfolds into a tranquil valley, sanctioned as a Nature Preserve. This 2 story Equestrian Homesteading Paradise boasts an impressive array of outdoor amenities, such as a 3 Stall Horse Barn, heated Nelson waterers, a wash stall, tack room, hay storage, Bayco pasture fencing, a custom chicken coop, treehouse, a fenced garden, and fruit trees. The home itself features a new roof, stucco with added insulation, optimal property drainage, and essential fire mitigation. The spacious 3-car garage is complete with workshop benches, while the fenced backyard introduces a newly refinished 20x12 wood deck.
Upon entering this haven, you'll be captivated by the interior's warmth and functionality. A well-designed floorplan with natural oak hardwood floors and kitchen cabinets impart a timeless elegance. The presence of a wet bar and stainless steel appliances/fixtures elevates the culinary experience; the master suite has an updated shower, accompanied by a luxurious jetted tub that promises relaxation. Custom central heat/air conditioning complement the cozy ambiance of the fireplaces. Bedrooms are thoughtfully spaced apart and equipped with ceiling fans for comfort.
The lower level unveils a finished concrete patio walk-out basement, a convenient kitchenette, a versatile family room, additional storage rooms, and a private washer/dryer with a utility sink.
The surroundings are a source of wonder, offering breathtaking views, from majestic sunsets to stargazing under the dark skies. Wildlife enthusiasts will revel in the frequent sightings of elk, antelope, deer, birds and wild turkeys.
This property transcends being a mere residence; it's an immersive experience/opportunity to embrace nature in a tranquil sanctuary. Don't miss out!
Location
State CO
County El Paso
Area Rivers Divide
Interior
Interior Features 5-Pc Bath, 6-Panel Doors, 9Ft + Ceilings, Great Room, Vaulted Ceilings
Cooling Ceiling Fan(s), Central Air
Flooring Carpet, Wood
Fireplaces Number 1
Fireplaces Type Electric, Gas, Main, Two, Upper
Laundry Basement, Electric Hook-up
Exterior
Parking Features Attached
Garage Spaces 3.0
Fence All
Utilities Available Cable, Electricity, Propane, Telephone
Roof Type Composite Shingle
Building
Lot Description 360-degree View, Level, Mountain View, Rural, Trees/Woods, See Prop Desc Remarks
Foundation Full Basement, Walk Out
Water Well
Level or Stories 2 Story
Finished Basement 100
Structure Type Wood Frame
Construction Status Existing Home
Schools
Middle Schools Peyton
High Schools Peyton
School District Peyton 23Jt
Others
Special Listing Condition Not Applicable
Read Less
Want to know what your home might be worth? Contact us for a FREE valuation!

Our team is ready to help you sell your home for the highest possible price ASAP



