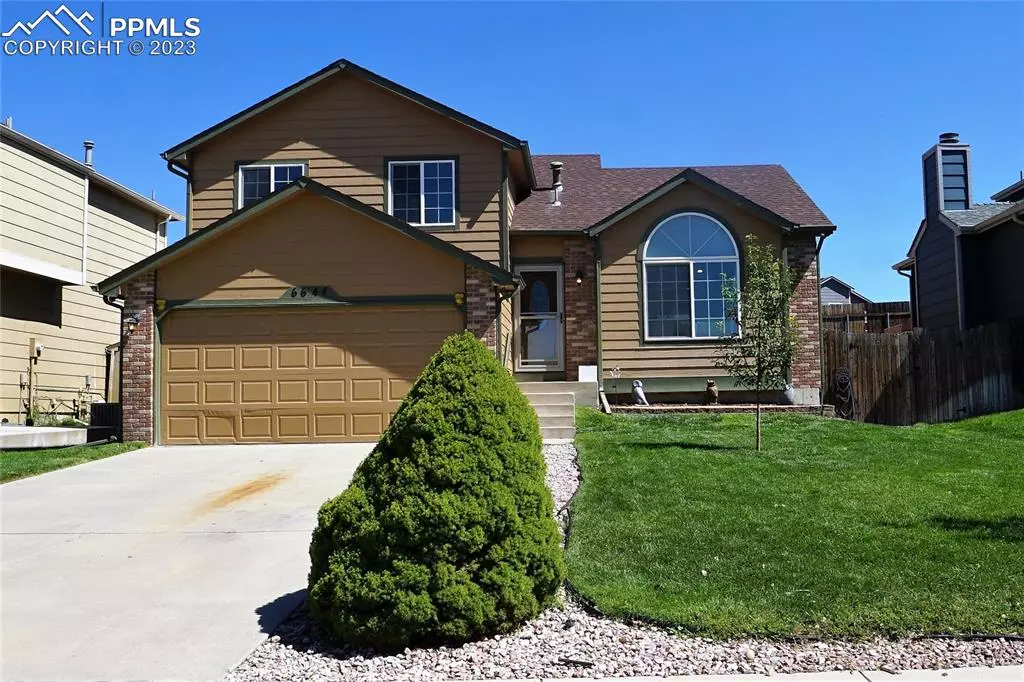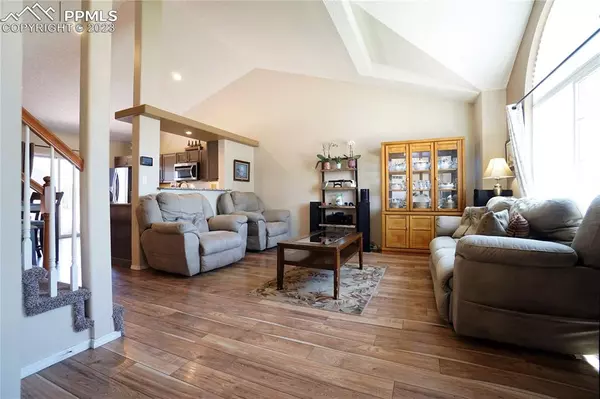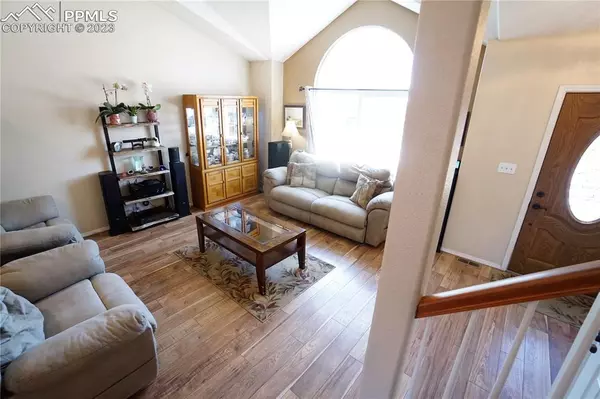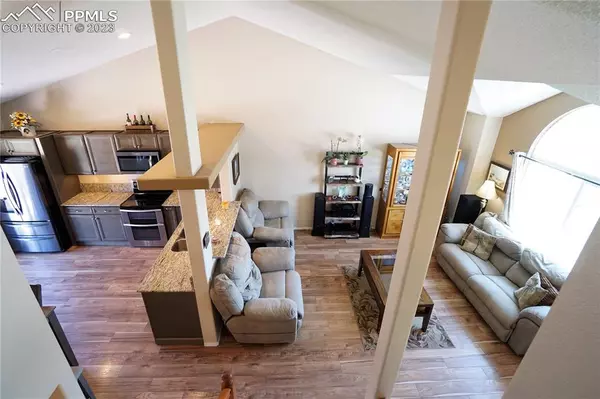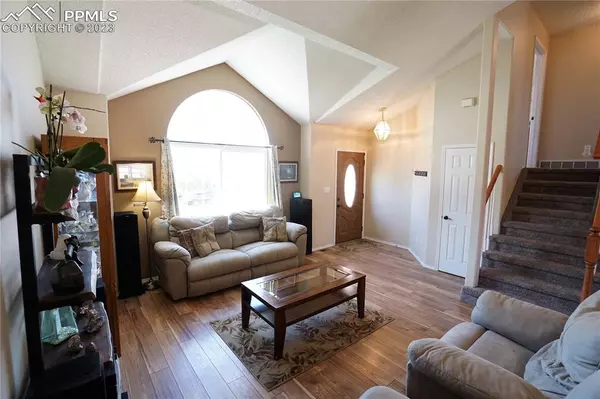$439,900
$439,900
For more information regarding the value of a property, please contact us for a free consultation.
6648 Kari CT Colorado Springs, CO 80915
4 Beds
3 Baths
2,053 SqFt
Key Details
Sold Price $439,900
Property Type Single Family Home
Sub Type Single Family
Listing Status Sold
Purchase Type For Sale
Square Footage 2,053 sqft
Price per Sqft $214
MLS Listing ID 5997465
Sold Date 12/11/23
Style 4-Levels
Bedrooms 4
Full Baths 2
Three Quarter Bath 1
Construction Status Existing Home
HOA Y/N No
Year Built 1998
Annual Tax Amount $1,512
Tax Year 2022
Lot Size 5,425 Sqft
Property Description
Welcome to the desired Sub-Area of Constitution Hills in School District 49! This well-maintained property offers 2,053 sq feet, 4 bedrooms, 3 bathrooms and a 2-car garage. Enjoy your open floor plan with brand new kitchen cabinets, countertops, and SS appliances. New flooring on main level and basement. New Carpet on upper and lower level. New Furnace, New Air Conditioner and new upgraded 50-gallon water tank. Freshly painted interior and exterior! Enjoy walking out from your main level kitchen to your fully landscaped fenced rear yard to enjoy an 11x45 ft custom patio with electrical ran for grilling and the hot tub is included! Class 4 storm roof with 3 years remaining on labor and a 13-year warranty remaining on material(transferable)! Gas fireplace for the upcoming winter season and AC to keep you cool in the summers! Great location near powers corridor, close to shopping, and close to schools!
Location
State CO
County El Paso
Area Constitution Hills
Interior
Interior Features Vaulted Ceilings
Cooling Ceiling Fan(s), Central Air
Flooring Carpet, Wood Laminate
Fireplaces Number 1
Fireplaces Type Gas, Lower, One
Laundry Basement
Exterior
Parking Features Attached
Garage Spaces 2.0
Fence Rear
Utilities Available Cable, Electricity, Natural Gas, Telephone
Roof Type Composite Shingle
Building
Lot Description Cul-de-sac, Level, Mountain View
Foundation Partial Basement
Water Assoc/Distr
Level or Stories 4-Levels
Finished Basement 95
Structure Type Wood Frame
Construction Status Existing Home
Schools
Middle Schools Horizon
High Schools Sand Creek
School District Falcon-49
Others
Special Listing Condition Not Applicable
Read Less
Want to know what your home might be worth? Contact us for a FREE valuation!

Our team is ready to help you sell your home for the highest possible price ASAP



