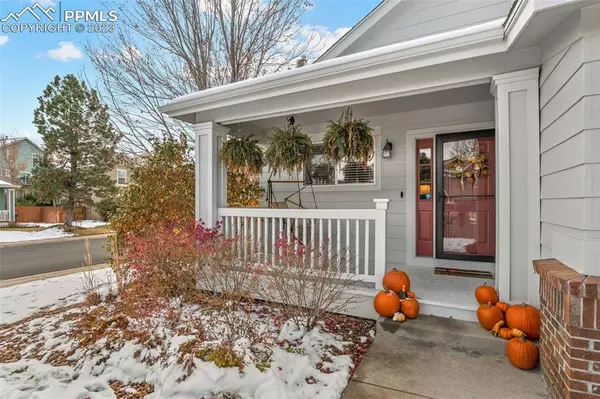$553,000
$550,000
0.5%For more information regarding the value of a property, please contact us for a free consultation.
12521 S Elk Creek WAY Parker, CO 80134
3 Beds
3 Baths
1,816 SqFt
Key Details
Sold Price $553,000
Property Type Single Family Home
Sub Type Single Family
Listing Status Sold
Purchase Type For Sale
Square Footage 1,816 sqft
Price per Sqft $304
MLS Listing ID 1303739
Sold Date 12/14/23
Style 2 Story
Bedrooms 3
Full Baths 1
Three Quarter Bath 2
Construction Status Existing Home
HOA Fees $48/mo
HOA Y/N Yes
Year Built 1996
Annual Tax Amount $2,960
Tax Year 2023
Lot Size 5,663 Sqft
Property Description
Welcome home to this newly renovated turnkey two-story on an oversized corner lot in the desirable Stroh Ranch community! This stunning home has been immaculately updated and upgraded, inside and out. Walking in, you are greeted by a flood of natural light, vaulted ceilings and a sprawling open concept floor plan. Newer paint, LVP, tile, carpet, trim and baseboards throughout. The kitchen is equipped with stainless steel appliances and newer kitchen cabinets, backsplash, counters and fixtures. The dining and living rooms flow together beautifully while being a great use of space. The main level is finished out with a great office with built ins (could be easily converted to another bedroom) and a bathroom with step in shower and all newer finishes. The primary bedroom features a walk in closet and is situated next to the upper level bathroom which features newer woodgrain tile, a stunning shower with frameless glass doors, a new vanity and great fixtures. Across the way is a secondary bedroom that faces the front of the home. The basement is the perfect place for movie night or someone’s living quarters. It features a large living room and a studio style bedroom or second office. Outside you’ll appreciate the fresh exterior paint, replaced privacy fencing, mature landscaping and the hot tub sitting atop the 2021 deck. The furnace was replaced in 2016 and AC was installed in 2022. Don’t miss the opportunity to make this gem your home!
Location
State CO
County Douglas
Area Stroh Ranch
Interior
Interior Features 9Ft + Ceilings, Vaulted Ceilings
Cooling Central Air
Flooring Carpet, Ceramic Tile, Luxury Vinyl
Fireplaces Number 1
Fireplaces Type None
Laundry Basement, Electric Hook-up
Exterior
Parking Features Attached
Garage Spaces 2.0
Fence Rear
Community Features Club House, Pool, Tennis
Utilities Available Cable, Electricity, Natural Gas
Roof Type Composite Shingle
Building
Lot Description Corner, Cul-de-sac, Level
Foundation Partial Basement, Slab
Water Municipal
Level or Stories 2 Story
Finished Basement 95
Structure Type Wood Frame
Construction Status Existing Home
Schools
Middle Schools Sagewood
High Schools Ponderosa
School District Douglas Re1
Others
Special Listing Condition Not Applicable
Read Less
Want to know what your home might be worth? Contact us for a FREE valuation!

Our team is ready to help you sell your home for the highest possible price ASAP







