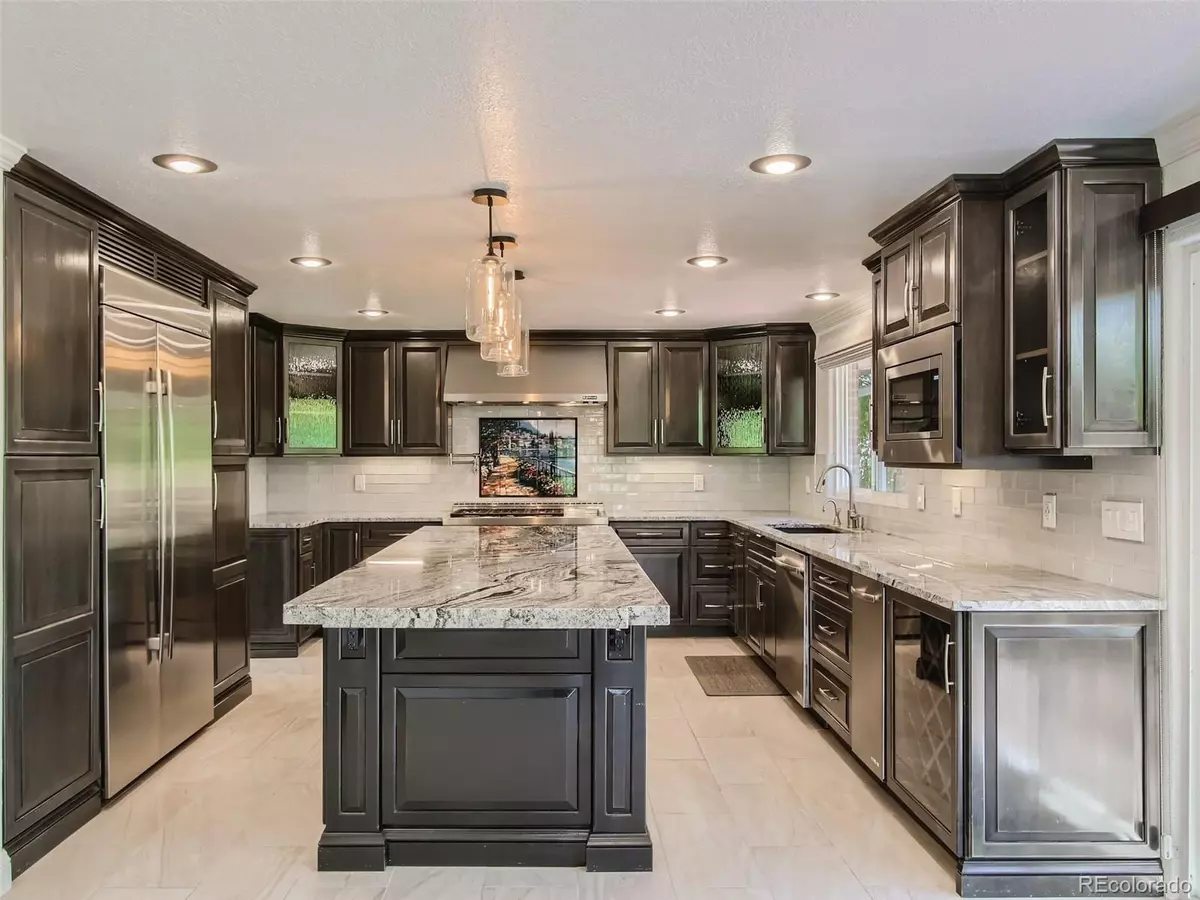$875,000
$925,000
5.4%For more information regarding the value of a property, please contact us for a free consultation.
6378 S Benton WAY Littleton, CO 80123
3 Beds
3 Baths
2,048 SqFt
Key Details
Sold Price $875,000
Property Type Single Family Home
Sub Type Single Family Residence
Listing Status Sold
Purchase Type For Sale
Square Footage 2,048 sqft
Price per Sqft $427
Subdivision Leawood
MLS Listing ID 9317628
Sold Date 12/13/23
Style Contemporary,Traditional
Bedrooms 3
Full Baths 2
Three Quarter Bath 1
HOA Y/N No
Abv Grd Liv Area 2,048
Originating Board recolorado
Year Built 1976
Annual Tax Amount $3,710
Tax Year 2022
Lot Size 0.350 Acres
Acres 0.35
Property Description
DON'T MISS THIS OPPORTUNITY!! BRAND NEW ROOF and ALL NEW SKYLIGHTS as of 9/14/23!!!
Experience the pinnacle of custom design in this stunning Littleton gem. Situated on a mature, end-corner lot, adjacent to Weaver Park, backing to tree-lined open space with scenic walking trails and mountain views, this incredible home offers a serene retreat with no HOA! Step inside to find a completely renovated interior, where every upgrade has been thoughtfully crafted to perfection. Indulge in the fully custom DREAM KITCHEN, featuring a breathtaking 9-foot island, custom granite, dark wood cabinets, matching high-end Jenn Air appliances and more. The sprawling west-facing primary bedroom showcases mountain views, a 5-piece en-suite with a luxurious oversized tub, granite counters, and exquisite tile floors. The custom walk-in closet provides ample storage. The guest bedroom offers delightful park views while the guest bathroom exhibits stunning finishes. Laundry has been conveniently relocated to the upper floor and designed to match the rest of the home’s custom finishes. Cozy up in the light-filled family room in front of the original wood-burning stove or relax in the “Four Season” patio with a dip in the Hot Tub. The finished garage is fully insulated, equipped with a "comfort zone" ceiling-mounted heater. Enjoy the convenience of hot and cold water faucets, 220V outlets, and recessed lighting. The unfinished basement is wired and ready for your personal touch, whether it's an extra bedroom, bathroom, or game room. Relish the outdoors on the new custom-built deck and pergola, overlooking the mature tree-lined backyard with individual drip systems for the fruit trees. Extra, off-street parking space to accommodate another vehicle, a boat or snowmobiles. Don't miss this rare opportunity to make it yours. Contact us today for a private viewing.
Location
State CO
County Jefferson
Zoning R-1
Rooms
Basement Bath/Stubbed, Sump Pump, Unfinished
Interior
Interior Features Breakfast Nook, Built-in Features, Ceiling Fan(s), Five Piece Bath, Granite Counters, High Ceilings, High Speed Internet, Kitchen Island, Hot Tub, Vaulted Ceiling(s), Walk-In Closet(s)
Heating Forced Air
Cooling Central Air
Flooring Carpet, Tile
Fireplaces Number 1
Fireplaces Type Family Room, Wood Burning Stove
Fireplace Y
Appliance Bar Fridge, Convection Oven, Dishwasher, Disposal, Double Oven, Microwave, Oven, Range, Range Hood, Refrigerator, Water Purifier, Wine Cooler
Exterior
Exterior Feature Garden, Gas Valve, Private Yard, Spa/Hot Tub
Parking Features 220 Volts, Dry Walled, Finished, Heated Garage
Garage Spaces 2.0
Fence Partial
Waterfront Description Stream
Roof Type Composition
Total Parking Spaces 3
Garage Yes
Building
Lot Description Corner Lot, Greenbelt, Irrigated, Landscaped, Many Trees, Open Space, Sprinklers In Front, Sprinklers In Rear
Sewer Public Sewer
Water Public
Level or Stories Tri-Level
Structure Type Brick,Frame
Schools
Elementary Schools Leawood
Middle Schools Ken Caryl
High Schools Columbine
School District Jefferson County R-1
Others
Senior Community No
Ownership Individual
Acceptable Financing Cash, Conventional, FHA, Other, VA Loan
Listing Terms Cash, Conventional, FHA, Other, VA Loan
Special Listing Condition None
Read Less
Want to know what your home might be worth? Contact us for a FREE valuation!

Our team is ready to help you sell your home for the highest possible price ASAP

© 2024 METROLIST, INC., DBA RECOLORADO® – All Rights Reserved
6455 S. Yosemite St., Suite 500 Greenwood Village, CO 80111 USA
Bought with Keller Williams Integrity Real Estate LLC






